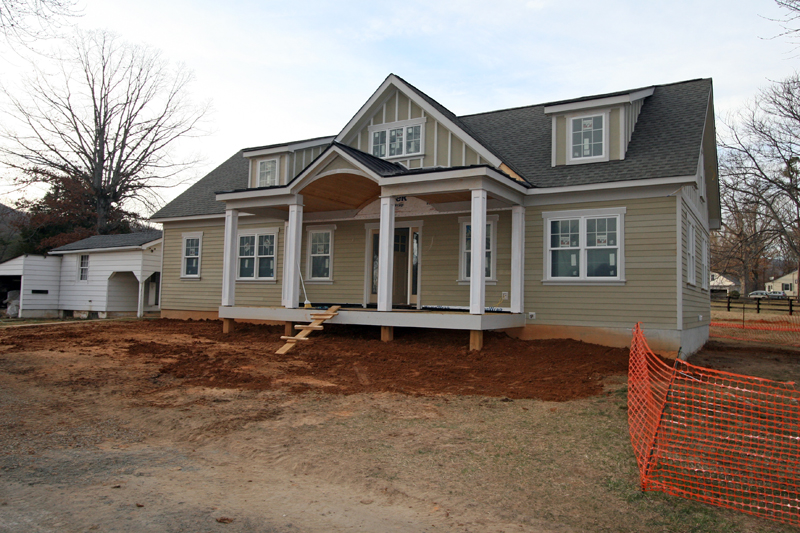May 2nd, 2010 §
The tease at the end of my last post wasn’t entirely about my new front porch sconces, though those are pretty neat. Instead, last week my house traded its zebra stripes and HardiePlank gray for its official paint scheme: 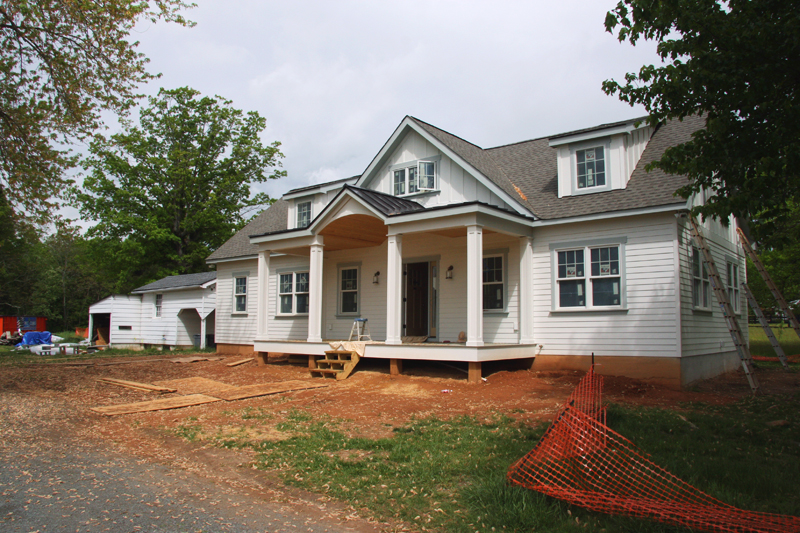
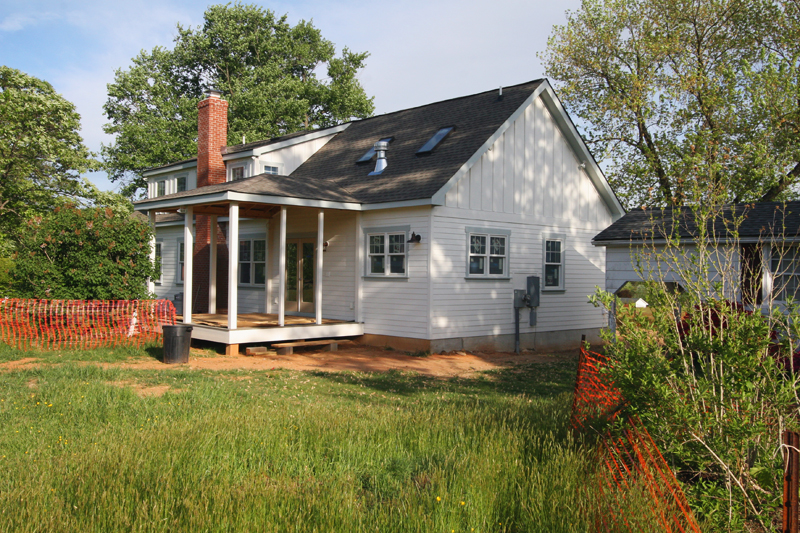
When I pulled up to the house one evening after the first coat of paint had gone on, I was pretty much beside myself with excitement and relief. I loved it instantly and I actually got kind of choked up with happiness that I managed to pull this off to my liking. One would think that to paint a house white would be the easiest choice in the paint deck, but the reality is the thousands of white paint colors are really just a minefield waiting for a very expensive and public misstep. Too cool, too warm, too gray, too gold. And of course, I knew what I didn’t want—anything too stark or modern or anything resembling the shade of the old white aluminum siding we pulled off the house (and which is still on the wellhouse). But I’ve known from the beginning that I wanted the house to be white. It’s something of an homage to the previous house that shared this foundation, and I also enjoy the look of a bunch of white farm/cottage buildings in a field.
The trim color was the easiest decision I made in this whole project. There’s a house not far from mine that’s just adorable…a little 1920s stucco cottage. It has the most amazing trim color—a dynamic shade that looks green in some light, grey in other, and sometimes even blue. I looked the homeowner up, asked her to share her trim color, and she invited me to visit. Well, the inside of her house was just as cute as the outside, and reflected the good taste of a very neat, artistic lady. We spent a couple of hours sharing some wine and conversation. I came away with a trim color and a new friend.
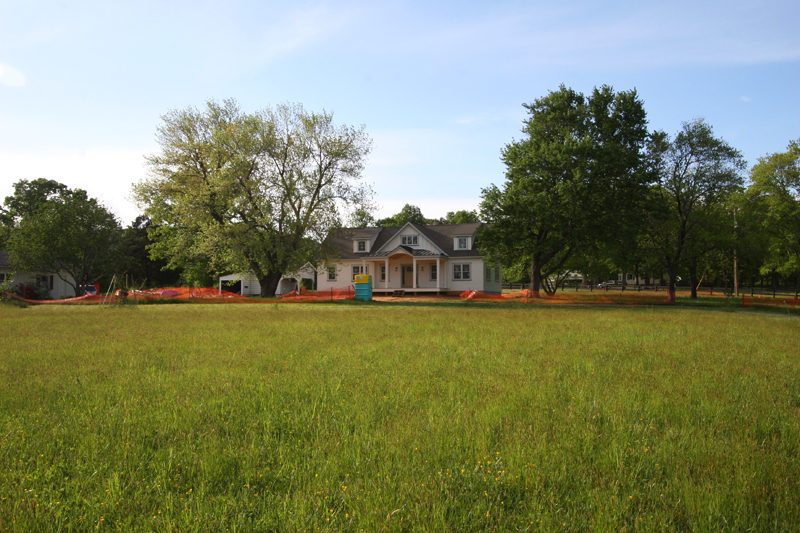
Now the only exterior color decisions left to be made involve the front door and the porch ceiling. I am really liking the raw wood look of the ceiling, so I may scrap my plans for a “haint blue” paint job in favor of a nice natural stain that will preserve the wood but leave its color looking like, well, wood. For the front door, I think I will experiment with the gel stains that are sold to stain fiberglass doors and see if I can get a nice medium oak color. If not, ‘a-painting I will go. Ideas?
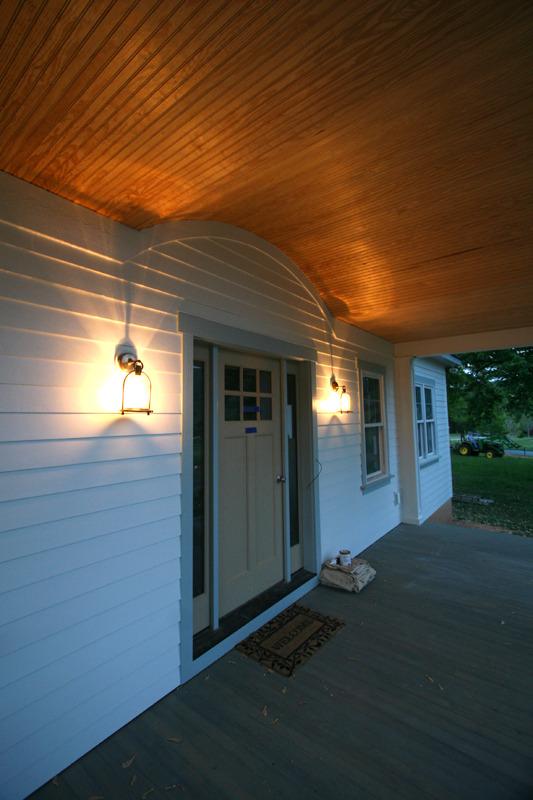
April 22nd, 2010 §
The past week has focused on finishing the floors, which involved various sandings and then burnishing the Magic Oil into the wood. First coat was a slight white wash, which is hard to discern in these photos, and the second was a natural clear color. The oil/wax really brought out the richness and color in the wood, an effect that will even continue to increase as the finish ages.
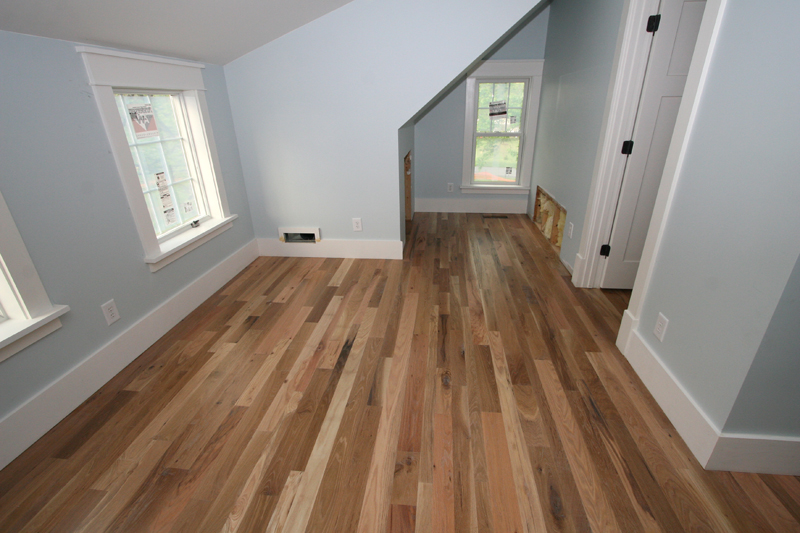
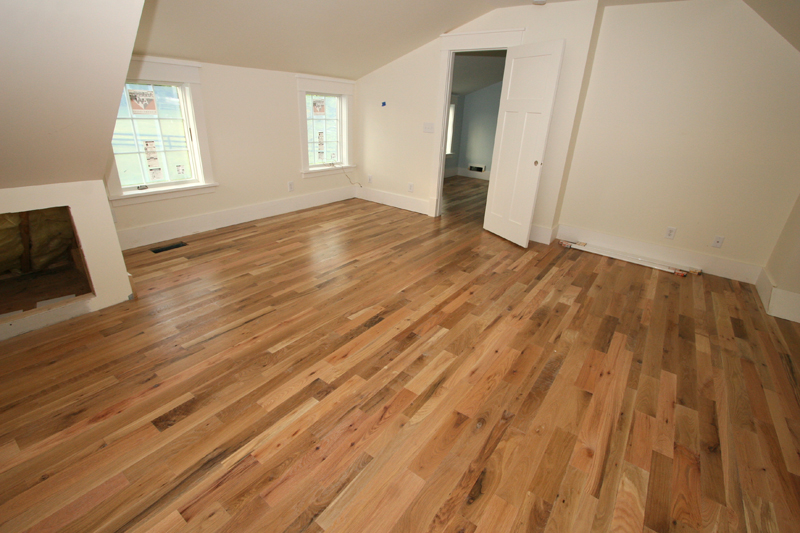
I had to take last Friday off work for an emergency meeting involving my builder, the sub who ordered the kitchen cabinets, and my counter installer. The issue was this:
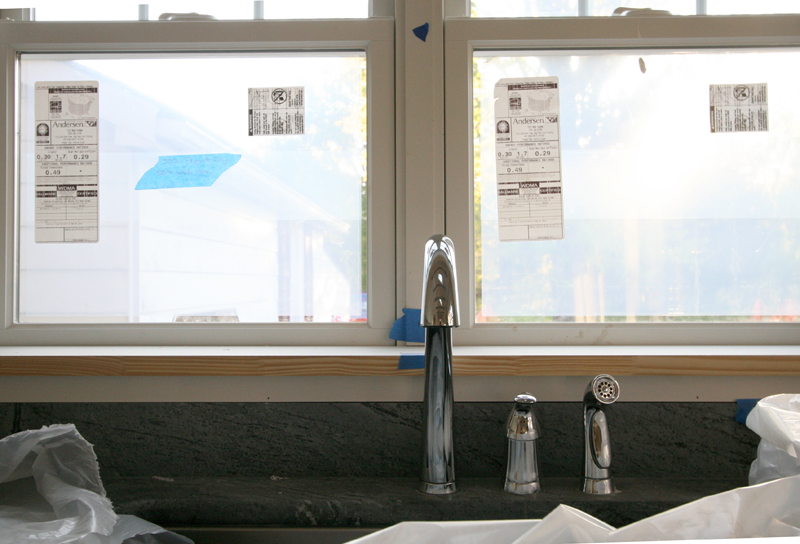
When the cabinets were ordered and installed, they were not centered on the big window directly above. No one noticed this problem until the soapstone went on and the plumber installed my kitchen faucet. Classic domino effect. Anyway, this off-centeredness was not cool with me, and I went through a pretty tense discussion with my builder when he tried to pin the problem on my sub, the counter installer, when the original goofup occurred with his sub, the cabinet guy. It’s a classic contractor maneuver, I’ve learned, to try to dump responsibility on someone else.
To my surprise, though, when we all met in the kitchen for the showdown my builder actually stepped up and admitted he dropped the ball on this one. The resolution of our meeting is that everything just installed in the whole end of the kitchen is getting ripped out, the cabinet man is going to order a custom cabinet to properly fit the space, the counter man is going to redo the slab that holds the sink (and send the bill to my contractor), and I don’t have to pay a dime for the corrections. It will take at least two weeks to get the new cabinet, which puts us right at our targeted date for certificate of occupancy (C.O.) But hey, I will take the delay if it means not having to look at an improperly centered cabinet/sink/faucet! That would have driven me nuts!
Now, for a bit of a tease as I show you some major developments that happened this week on the outside of the house. Who’s paying attention?
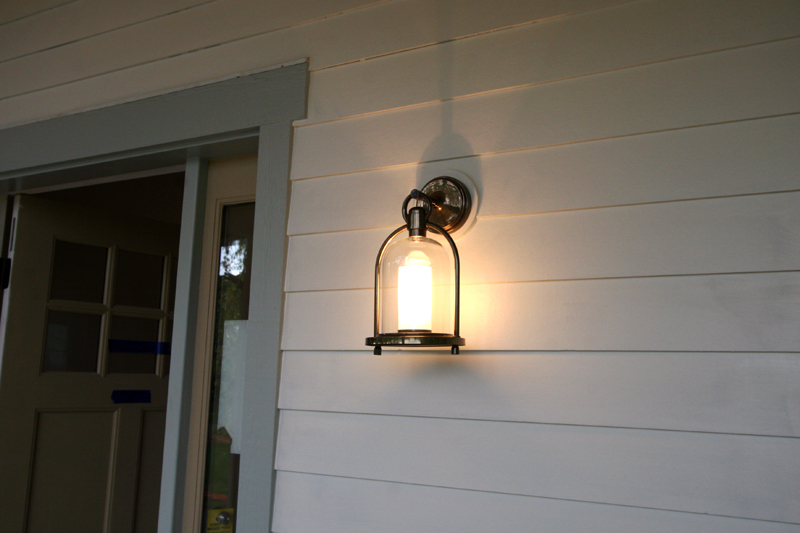
April 14th, 2010 §
Countertops were installed yesterday:
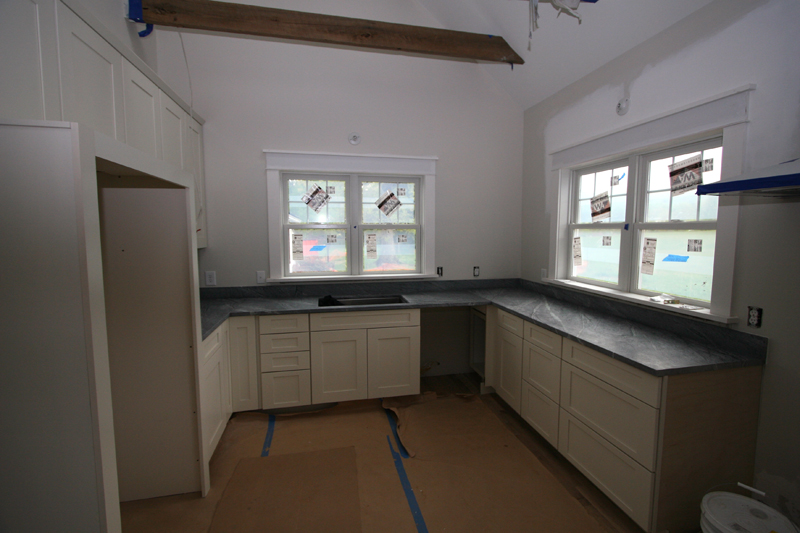
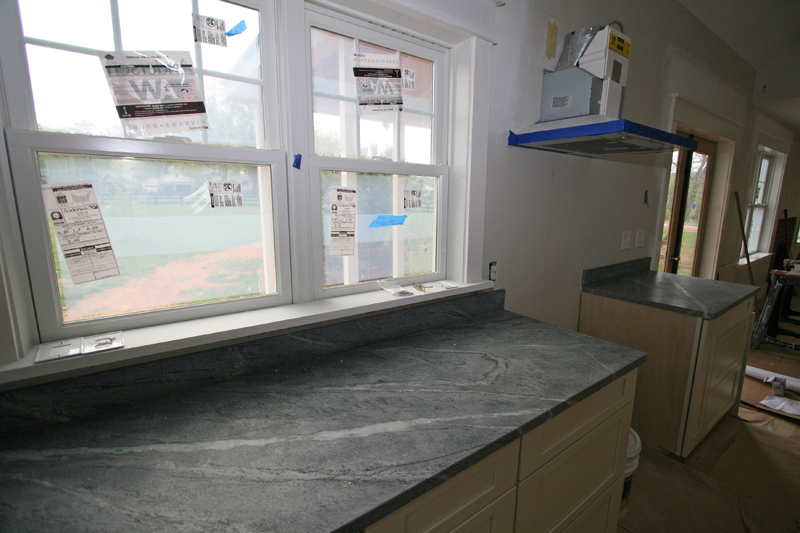
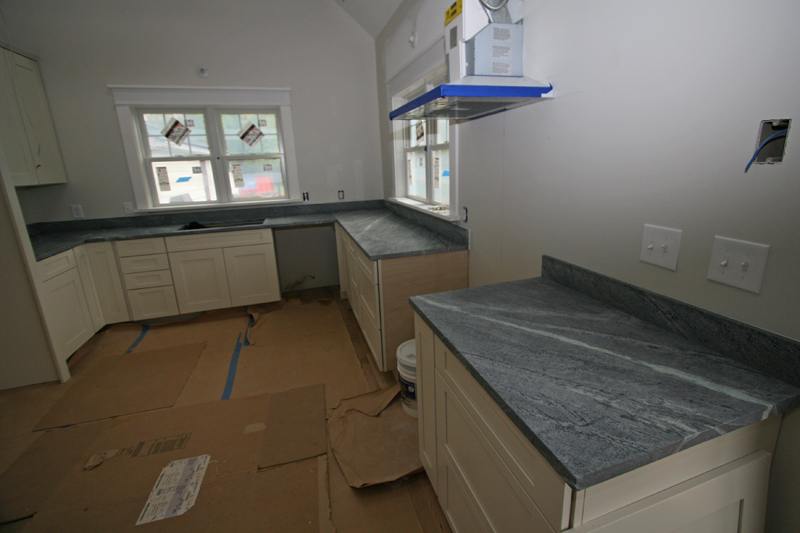
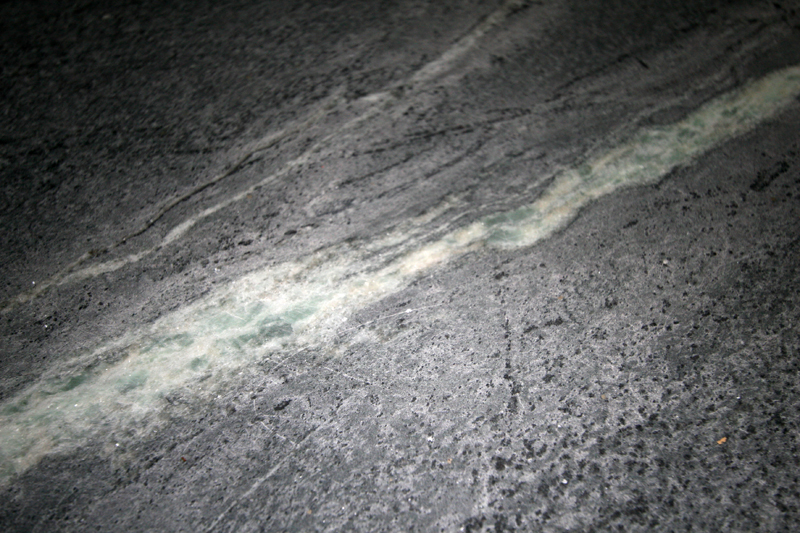
Green crystals! I think the countertops are perfect—in fact the whole kitchen is really looking like my vision…still a long way to go but it’s taking shape.
Things have kicked into high gear with several different trades—plumbers, electricians, carpenters, counter installers—at the house each day. Dad has been meeting my builder each morning to go over the previous day’s work, and then we both spend a couple of hours each evening reviewing and making lists for the next day’s meeting. It’s crazy to me that for each thing “fixed,” a handful more problems arise…and that’s even with reducing my builder’s scope and responsibility (on stuff that requires a lot of finesse) because he can’t seem to do a satisfactory job. It’s nuts. I am grateful, though, that my dad has stepped in to be the taskmaster as I was losing my flipping mind trying to manage my builder.
But I had the most exciting moment I’ve had in a good long while when I walked in my powder room, flipped on the switch, and had light! It was like standing inside a glowing red heart. I almost had a stroke I was so thrilled that maybe, just maybe, this craziness will soon be over.
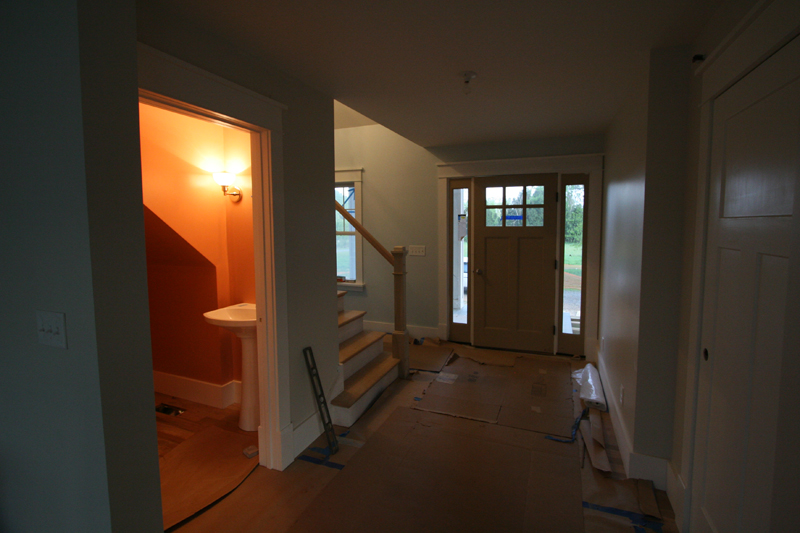
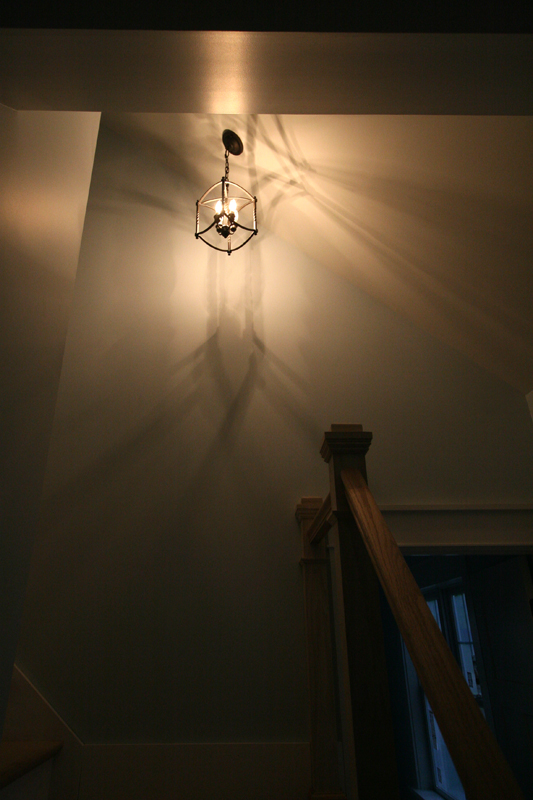
April 11th, 2010 §
I just realized that there’s been a fairly large development at the farm that I’ve yet to share. Drumroll please…and allow me to introduce…my new trim!
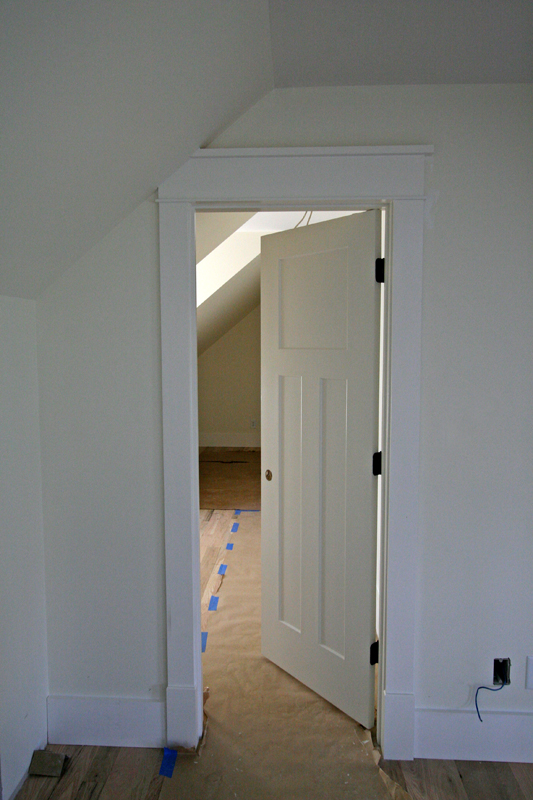
Now, it may not look like too much from these photos, but it’s done a lot to make the house start to feel like it may actually one day be finished. This trim took quite a lot of work to develop—and all the credit goes to my dad, who dad used this project to learn Google Sketchup, and he drew all the trim to scale and dimensioned. Then my builder mocked it up, but it still wasn’t sitting quite right with me. So I started shaving quarter inches off, masking them with blue tape to see the effect, and ended up with this. One more mockup later, and I think it’s perfect.
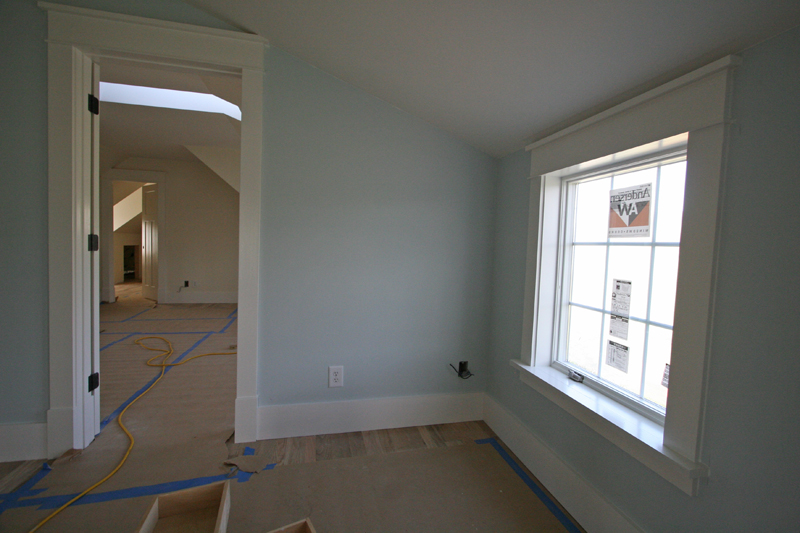
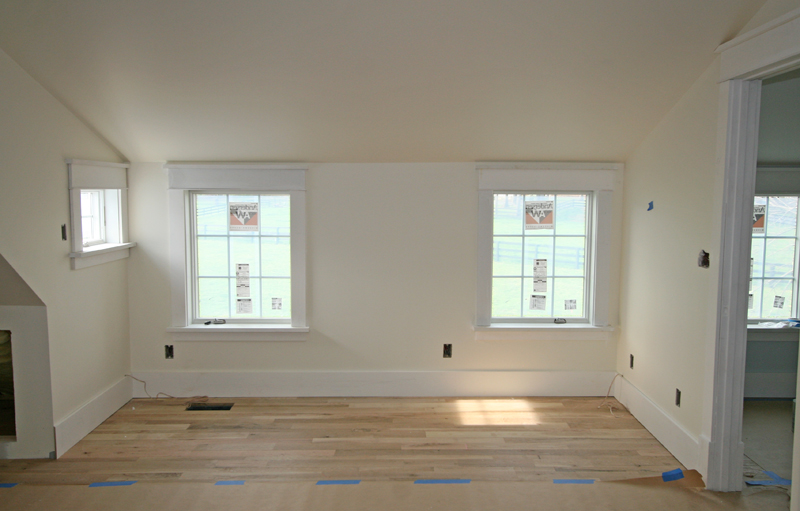
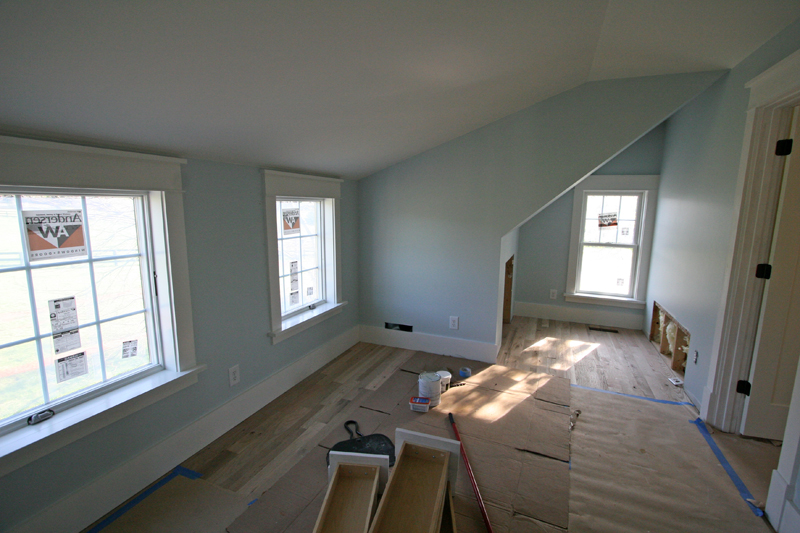
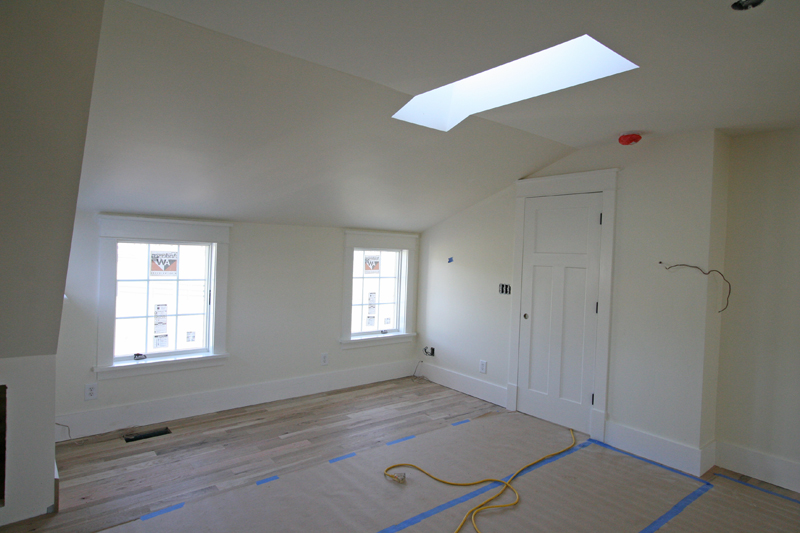
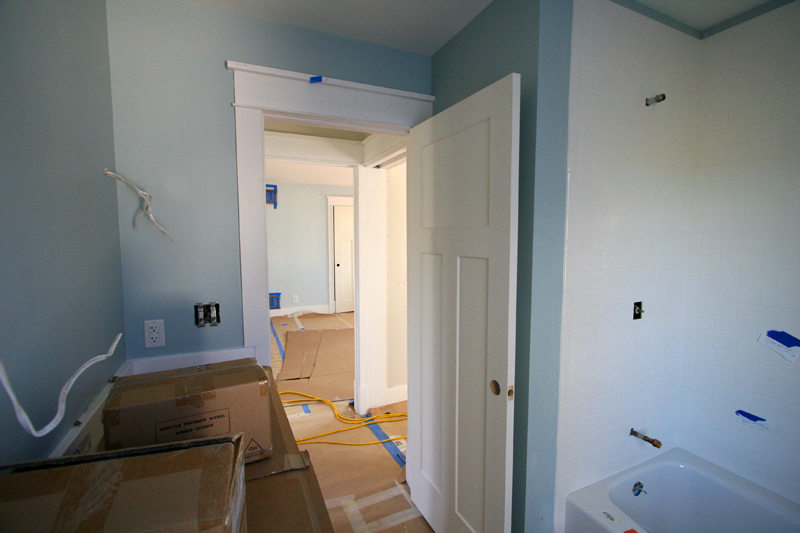
Some of the highlights include six-inch deep window sills. I am a plant collector and tea-mug rester and like using my windowsills as temporary end tables. These sills are great. And did you notice I now have doors too? These are solid core with a nice heft in the hand and they complement the Craftsman look I’m going for.
I just got home from spending six hours at the house with my parents sanding the edges off all the trim. Knocking off the edges, which was my brother’s suggestion when he visited yesterday, rids the trim of that “new house” look and makes it seem more “old.” Definitely an effect I am going for here. Plus, the paint adheres better and an edge that is not knife-sharp is more resilient against bumps and dings. Anyway, I hate sanding but its done and although I sanding off all my fingerprints in the process, it looks great.
Oh! I forgot to mention in my last post that the man who is fabricating my counters told me, upon visiting the house, that, “It looks like it grew there.” This is probably the highest complement anyone could pay me about the house, as I have worked so hard to respect the original home site in my design and execution.
April 8th, 2010 §
Last week I went to a local stone dealer to pick out the soapstone slab for my counter. Was this place ever cool! The owner, a really nice, almost-eighty year old man who comes from generations of stone merchants, took me through his warehouse where I about flipped my lid at all the beautiful kinds of stone. Is it any wonder, considering my most salient memory of touring the Vatican at age 15 wasn’t of seeing il Papa perform Easter Mass, it was of all the magnificent inlaid marble and mosaics?
As my guide wandered with me amongst slabs of granite and limestone and marble, he was as excited as I, even after spending a lifetime looking at stone. “I love my work,” he said. “It reminds you that Mother Nature is the greatest artist of all.”
He’d just gotten a new shipment of soapstone from Brazil. Now there is one of the country’s great soapstone quarries just south of Charlottesville in Schyler, but in yet another great economic irony, it actually cost more than the Brazilian soapstone.
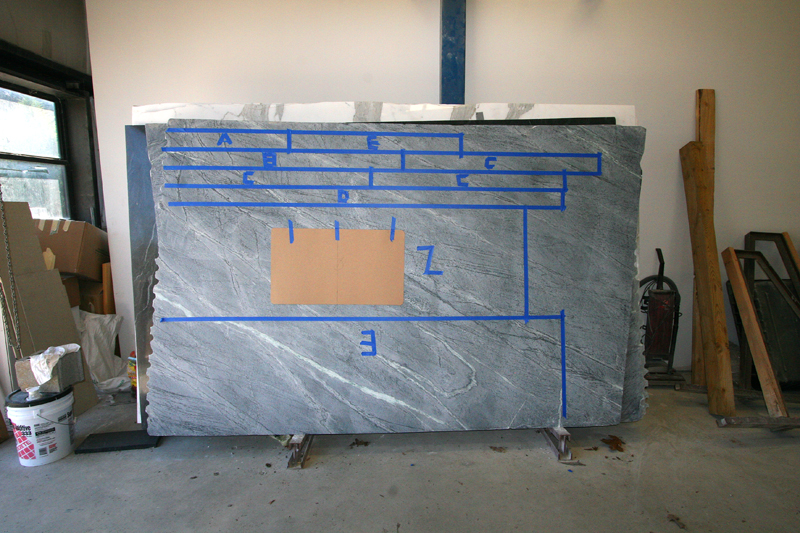
A nice shop worker operated a neat hydraulic lift that plucked the giant slabs like tissues from a box. I picked out this piece, falling in love with the white veining and vibrant patterning. Originally I had envisioned a “quieter’ stone, more uniformly grey like a chemistry lab counter. But I couldn’t resist the obvious artistry in this stone, which will darken to almost black with repeated applications of mineral oil. In the major white vein near the bottom of the slab, there are actually aquamarine-colored crystals. Sold. A few days later I returned to see the slab all marked up with how it would be cut to fit into my kitchen, backsplashes and all.
“I have a customer who just comes to buy pieces of stone to hang on his wall like artwork,” said my host and tour guide. After a trip to the showroom, it’s easy to see why. I like buying functional art, and even after I roll out a few hundred piecrusts on this counter, I am sure I will still find new facets to appreciate in its beautiful design.
March 30th, 2010 §
So I took two days and headed back to northern Virginia to take a break from the house and the mounting pressures of my other, actual job. And you thought all I did was work on this house! HA! As if. I just wanted to be alone, to not talk to anyone about anything more complicated than whether I wanted tripe or tendon in my pho, a brief conversation I don’t have the luxury of in my now decidedly rural province.
Northern Virginia was, perhaps, an ill-conceived place to seek relaxation. As soon as I got on home ground, I wanted to keep riding right up Arlington Boulevard to my crappy old apartment, I-66 traffic and Metro terrorists and screaming Moroccan babies be damned, where I had my cozy nest and friends around the corner and awesome Mediterranean food right outside my door. And art museums. God, I miss my favorite painting at the National Gallery.
I hate how this house has become the focus of my life, and apparently the only thing I can talk about. I am like someone who has a kid and only talks about babies, only my baby won’t grow up to properly dispose of me in a nursing home. Which may or may not be a bad thing, now that I think about it. Regardless how my mortal husk ends up, if anything this project has shown me how ill-equipped I am to handle the sustained stress that comes with trying to do anything big. I thought this would be something I could manage, that I had subjected myself to and weathered enough change that I could sail through this challenge, but I was sorely naive and falsely confident. It was too much, and too long, and I failed miserably to protect myself with what I know works: the social support of friends, exercise, a diet that agrees with my body and an insulating barrier of blessed silence.
There are supposedly six weeks left in this project. I have never been so exhausted in my life.
*I recommend.
March 24th, 2010 §
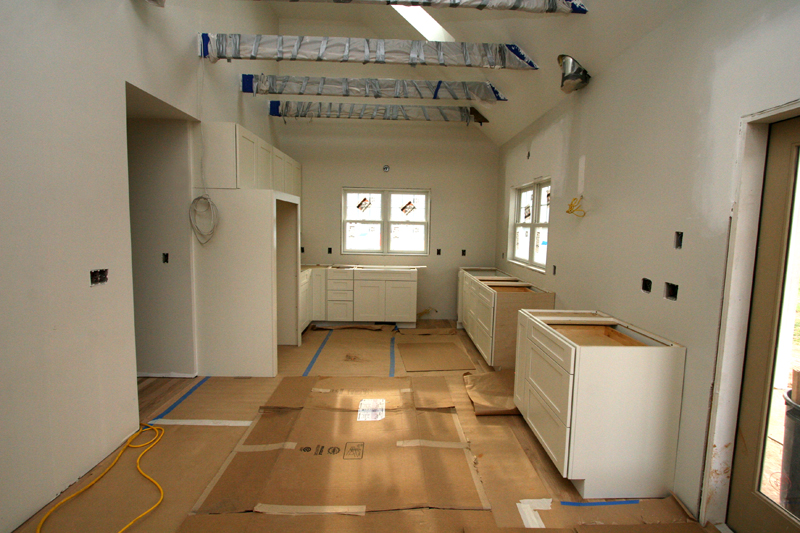
Kitchen cabinets went in over the last three days. This is all there will be. Open shelves will go to the right of the window over the sink and perhaps to the right of the vent hood, depending on whether I like the look. I like the idea of my headspace being open and free. It’s going to take some serious planning to get my extensive collection of cookware and dishes into this system, along with all the crazy exotic foods I like to collect, but I am hoping that I will be able to do it! There will also be pantry space in the laundry room and into a little built-in cupboard in the hallway to the left of the photo above.

Many of the base cabinets are drawers instead of shelves, and I hope this will make their contents more accessible.
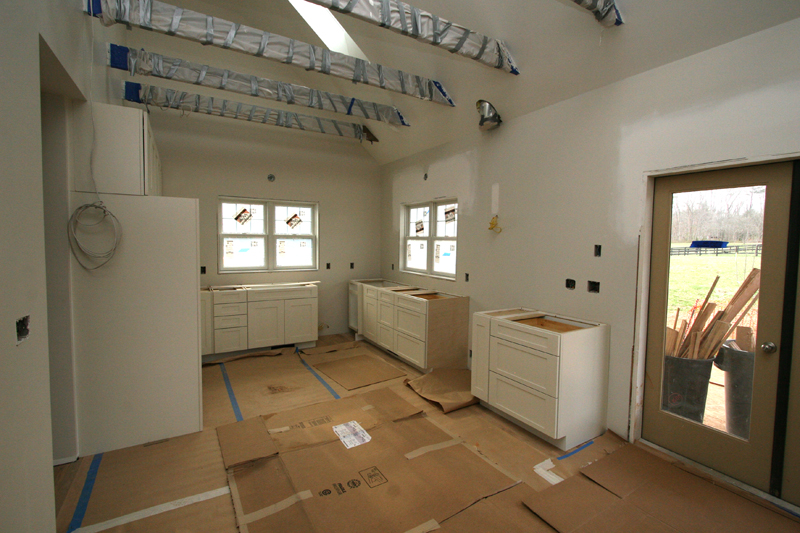
I can’t wait to see what it looks like with the beams uncovered and the hardwood floors let out from underneath their protective papering. Speaking of hardwood, flooring is finished on the first floor and the action has moved upstairs.
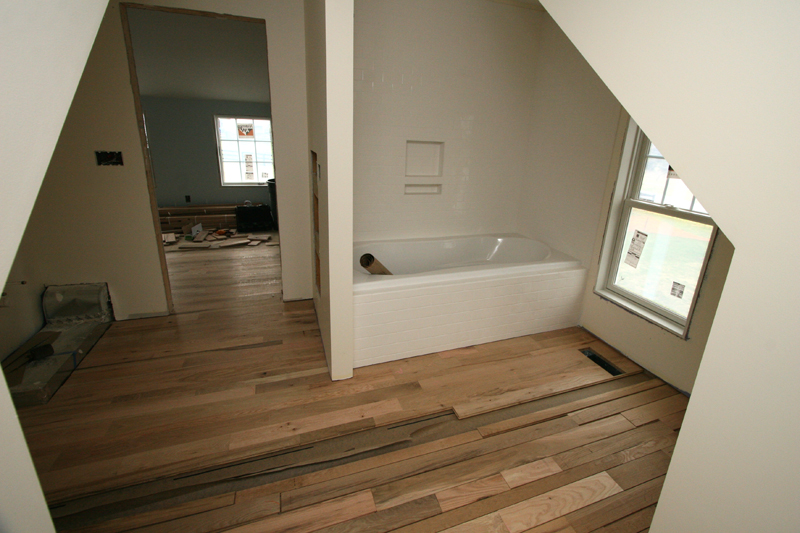
Master bath. With new tile—I don’t think I ever got around to doing a post on that. Probably for the best as I’ve asked my builder to redo the niches four times and they still aren’t the way I want them!
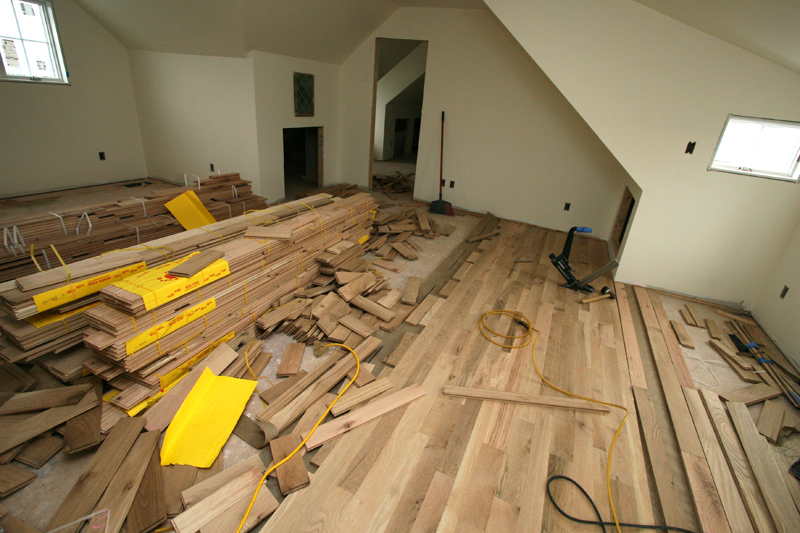
Master bedroom looking a bit like a beautiful lumberyard! And on that note, I leave you with some of the first signs of spring at the farm: a rapidly greening pasture and the flowering quince by the mailbox:
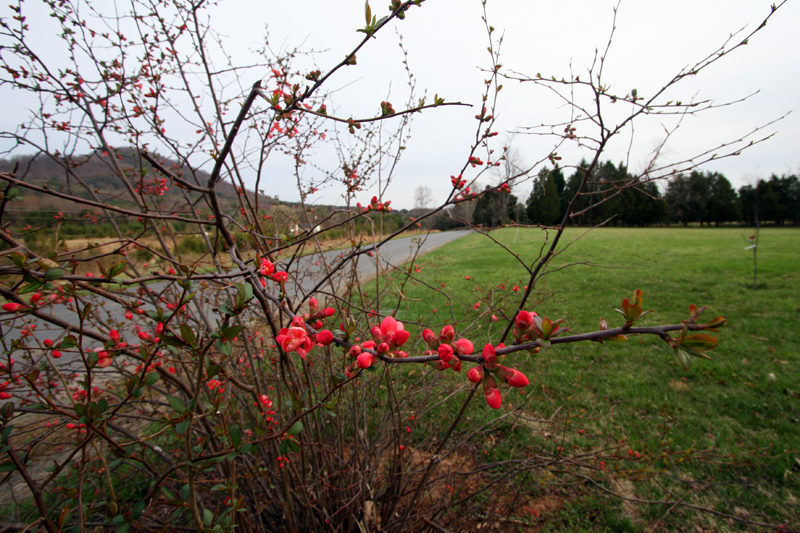
This is a huge old bush, and it was mostly obscured by rampant honeysuckle vines until one day last summer when I took after it with my clippers. It took many tractor buckets full of vines to cut the quince free. Honeysuckle is notoriously hard to eradicate, but I have been keeping a close eye on this quince and am ready to spring into attack mode should it rear its tendrils again. I could tell that the quince was thrilled—shortly after I hacked away the honeysuckle, it shot up with new leaves even though it was almost fall. It will be interesting to see if it fills in a bit this summer now that light can reach its interior…or whether I will have to do more extensive pruning to help refine its shape.
March 17th, 2010 §
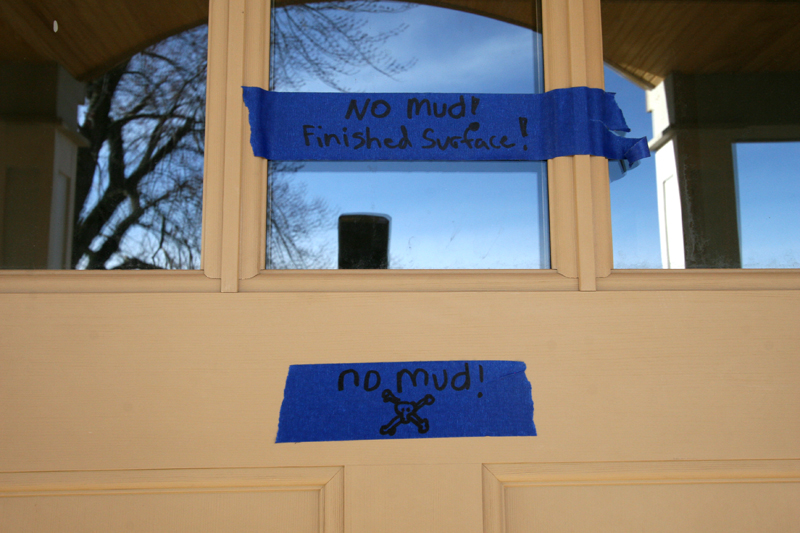
Oh happy day to arrive at the house to see this sign on my front door, courtesy of my builder. The hardwood floor installation began yesterday.
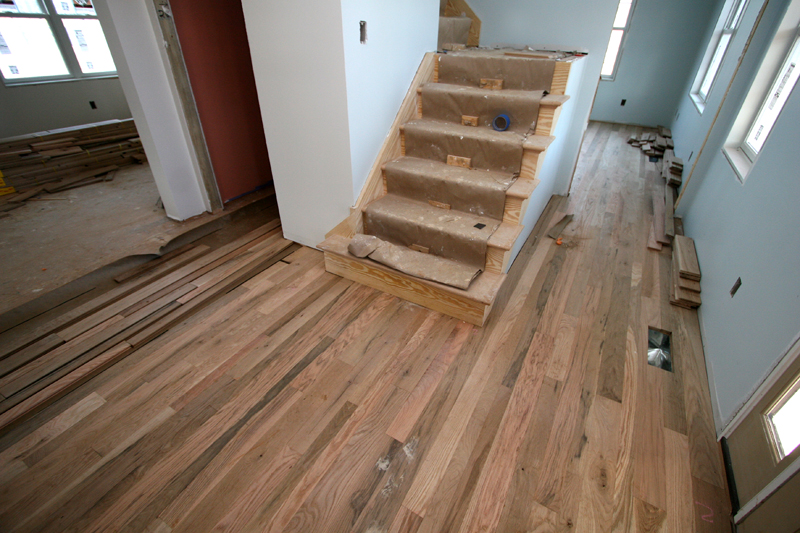
When I walked in the house last night, I loved it immediately. Like couldn’t stop looking at it loved it.
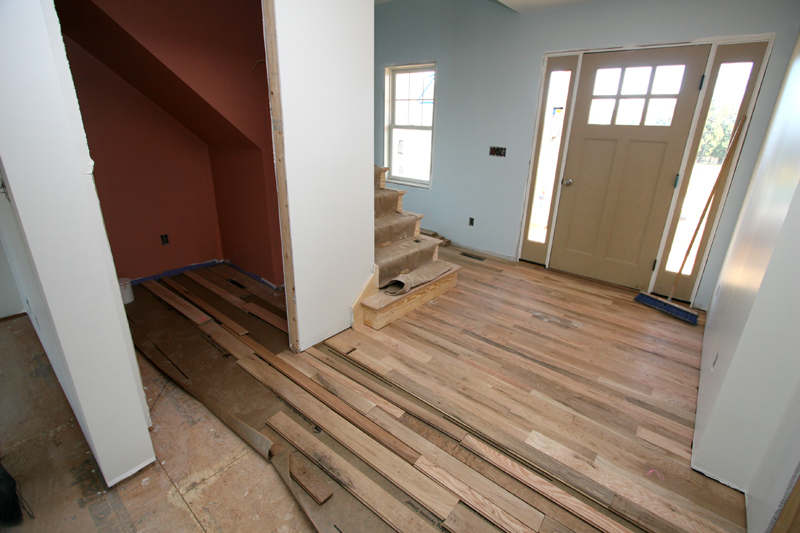
I picked a mix of random-width (2″, 3″and 4″) red and white oak, #2 (character) grade. That means it’s got knotholes and wormholes and darker staining and random colors and grain patterns, including beautiful tiger and bird’s-eye designs. Each board is unique and they are all beautiful.
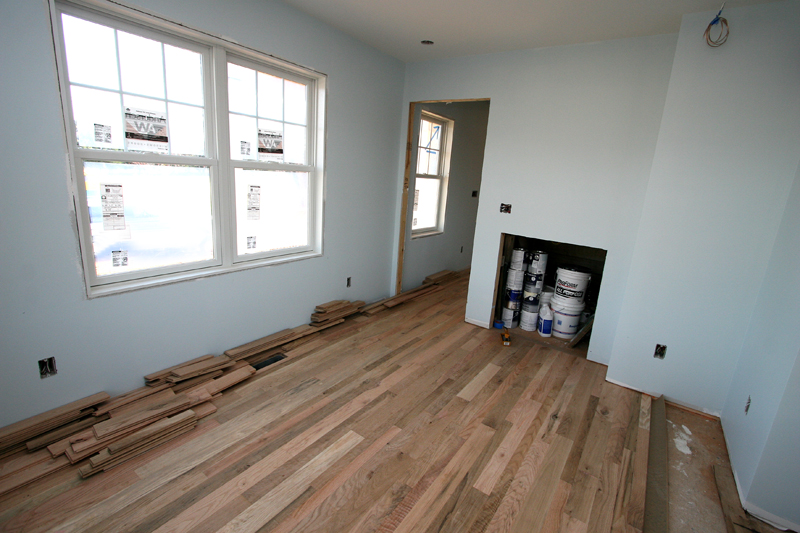
The plan is to run the hardwood absolutely everywhere in the house, including the kitchen and bathrooms. I wanted the floor to create a sense of flow and openness in a pretty small house, and I didn’t want jarring disconnects between spaces with different flooring. When it is all installed, I plan to finish it with a German oil/wax product that’s big in Europe (Pallmann Magic Oil) that will impart a very, very subtle white liming effect to the wood to just highlight some of the grain. It’s also nontoxic, unlike traditional stinky polyurethane.
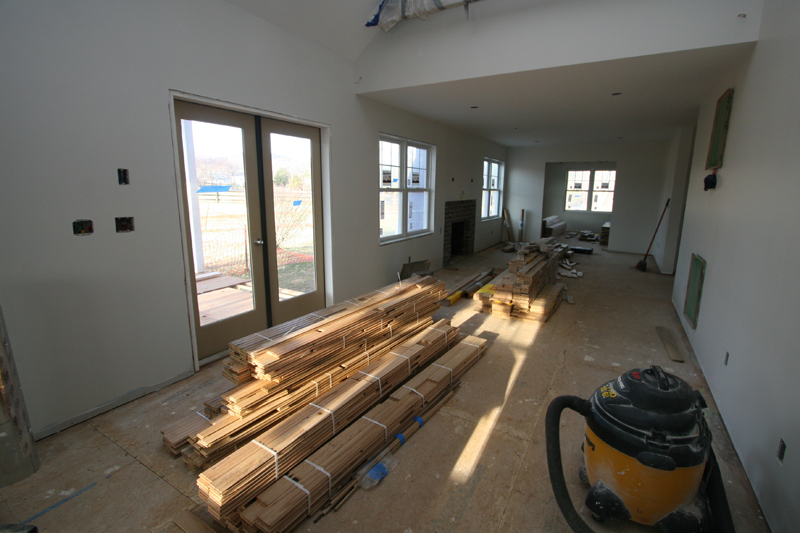
Next up—the rest of the house, including the kitchen. Cabinets are set to be delivered tomorrow, to join the growing stash in the garage:
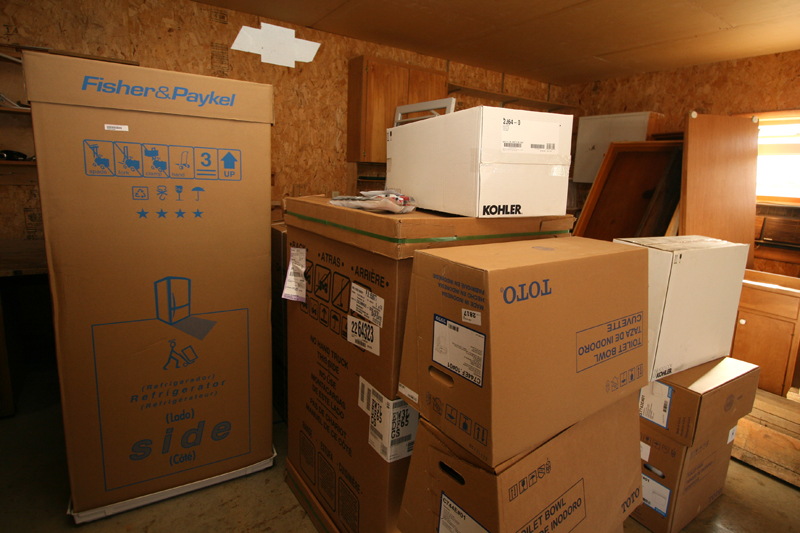
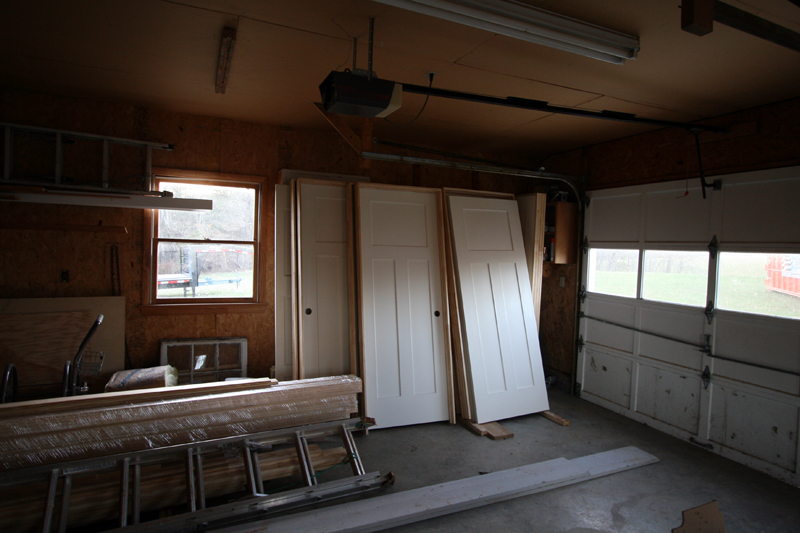
March 8th, 2010 §
Unexpectedly, picking paint colors was one of the most maddening tasks of this whole construction project. First there was the expectation. I have waited my whole life for walls of my own and I love paint colors, so naturally the concept of narrowing an entire paint deck down to three or four shades was close to torture. Then to chose colors for an entire house without ever living in it, and without having much furniture around which to build a color theme, compounded the agony. Add to that the open-concept plan of the house, with one room running into another and many rooms visible from multiple doorways. Toss in the prospect of making a five-figure mistake. Then the painters labored at the first coat while I was at work, and I’d show up in the evenings to find whole rooms done before I could call time-out. The deck was stacked against me from the get-go. I was so anxious about the painting that I slept fitfully for two weeks, entering my foyer again and again in a half-awake dream state to find my beautiful house ruined by poor color choices.
And so it should come as no surprise that I flamed out on this task. My favorite color, a dark coral, looked so garish in the laundry room that I wanted to commit murder the instant I saw it. The pale gold that is so lovely in my office under incandescent light became a vomitous lemon yellow in my sun-flooded library. And in my master bathroom. And in the guest bathroom. I chose a lovely gray blue for the kitchen walls before I went back to my file of hundreds of inspiration images to find that what I really liked was a white kitchen. In fact, the homes that I am most drawn to are relatively neutral, in order to provide clean backdrops for beautiful art and textiles and lots of rustic natural wood.
So I called in reinforcements in the form of my first house visitor, my mom’s friend Roseanne. With Roseanne’s home decor expertise we evaluated more paint colors and I presented an amended plan to my painters. And the results of this second try, I am happy to report, turned out just fine. And, if I get in the house and decide I don’t like the wall colors, what my mom has been saying for weeks is true:
It’s just paint.
(But lest you or I breathe a collective sigh of relief, I am not out of the woods yet. There’s the whole exterior of the house to paint next!)
March 7th, 2010 §
Spent yesterday in the beautiful new crawlspace wresting a dehumidifier around all the HVAC ducting. Then back at the house today to do some preliminary grading. We wanted to raise the soil grade under the front porch before the tongue and groove flooring was installed, but before doing that we had to clean up tons of construction debris from around the foundation. I had budgeted a couple of hours for this project, but like with everything having to do with this house, it took much longer than anticipated.
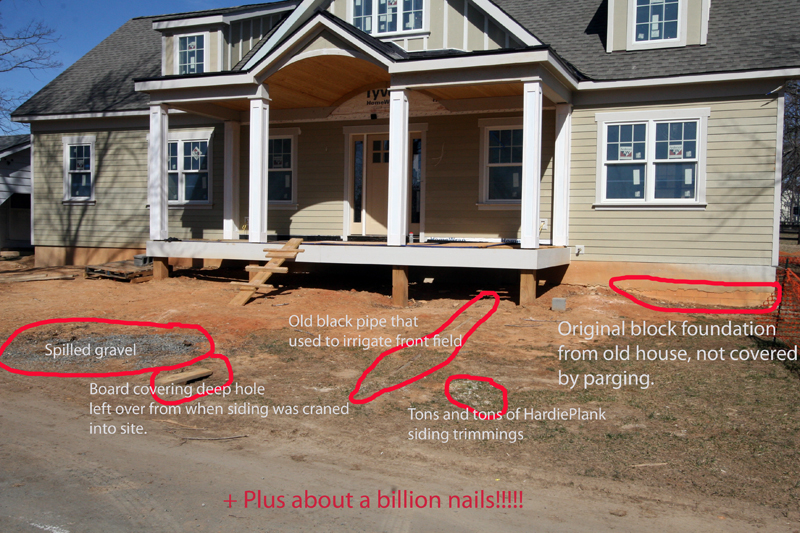
There was much clean-up to do—from raking trimmed pieces of siding material and lumber out of the dirt and grass to picking up countless nails, many of which came out of the driveway. We also pulled tons of rocks and chunks of concrete away from the foundation. Then it was time to dump many tractor buckets of soil (saved when we dug the crawlspace deeper) through the porch joists.
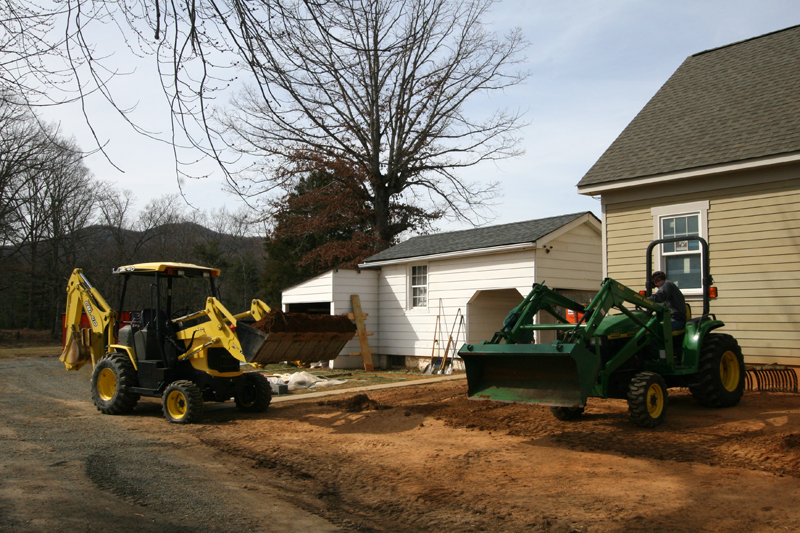
And then came the fun of a long afternoon spent shoveling soaking wet clay into position to obtain the proper grade around the house for water to drain away from the foundation and not stay puddled against it. Man, that clay is heavy and even with two tractors and various helpful attachments (e.g. York rake), I am beat. In fact, little muscles I never knew I had in my forearms are so protesting as I type that I am signing off until another day. It didn’t feel like much changed until I looked at the before photo (above) and after (below). But in reality my parents and I got a lot of cleanup done around the house, and with each bucketful of crap we tip in the dumpster, the house morphs from construction scene to home.
