December 13th, 2009 §
Last week marked a huge turning point in the development of this little dream I call my home. My builder installed a contractor’s lock and for the first time, when I left the house, I locked the door behind me. It’s a big moment for a house–when it crosses from being a public to a private space.
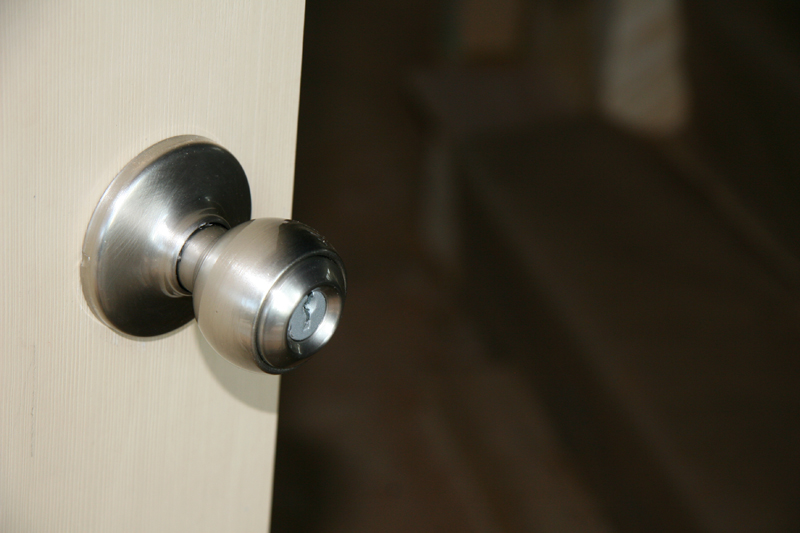
Lots of developments last week. The delayed windows arrived and were set Thursday. Of course, the doors had gone on a week or so earlier. I spent much of last week and even the week before agonizing over exterior trim. I had a very specific idea of what I wanted…kind of a vintage-looking Craftsman trim. But we lost at least a week while my builder ordered a PVC sill that looked horrible and definitely wasn’t what I wanted. 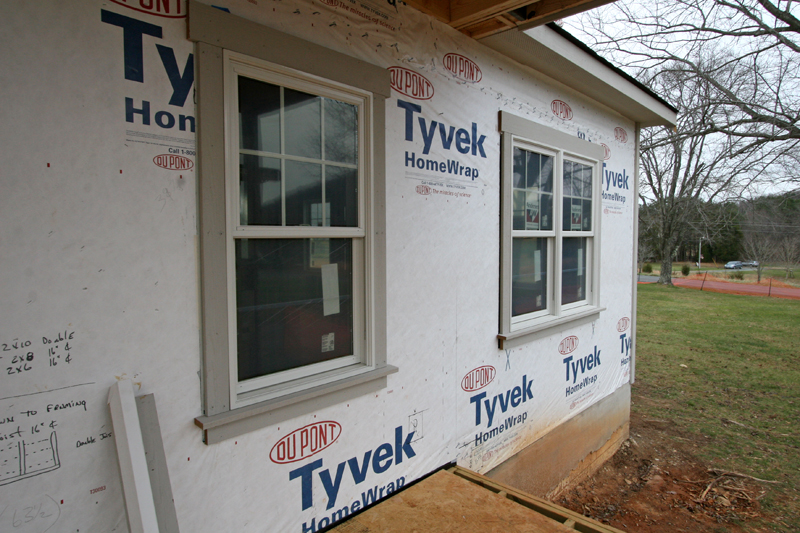
I’m thrilled with how the trim turned out and particularly grateful to my dad for helping me persevere to get what I wanted. When the PVC sill didn’t work out, I was discouraged enough that I considered scrapping the idea of a sill altogether, thinking that my builder would never “get” my vision and be able to make it happen–which was disappointing as what I was asking for really didn’t seem that hard! Thankfully my dad was there to mock up exactly what I wanted, using scrap trim pieces I pulled out of a wet garbage can, and when we showed it to the the trim carpenters they were immediately were on the same page. So…yet another lesson learned in what seems like a daily education in when to push and when to concede.
The HVAC crew also got started running the ductwork on Thursday:
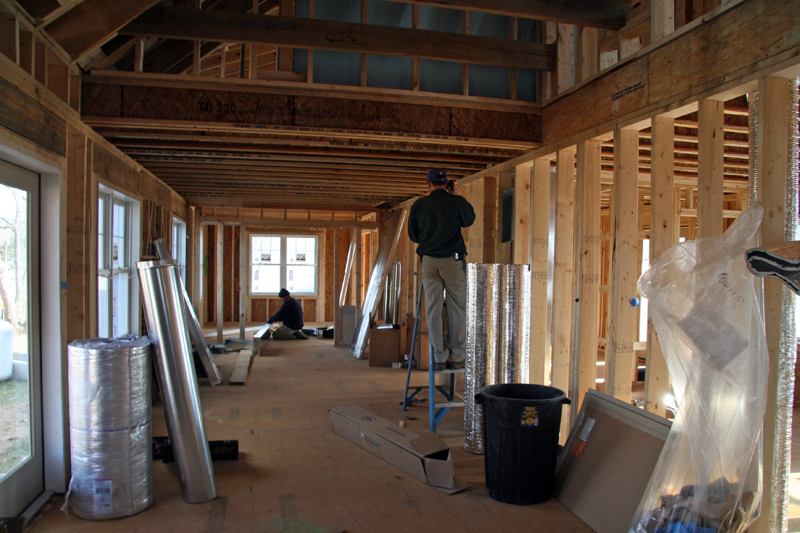
All of a sudden, the house went from being a pristine frame, all lumber and light and air, to being the skeleton around a series of vital systems. I missed the unadulterated cube immediately, but I sure am going to enjoy being able to push a button on the wall and get nice warm heat or air conditioning! This is just one more step along this home’s path toward growing up:
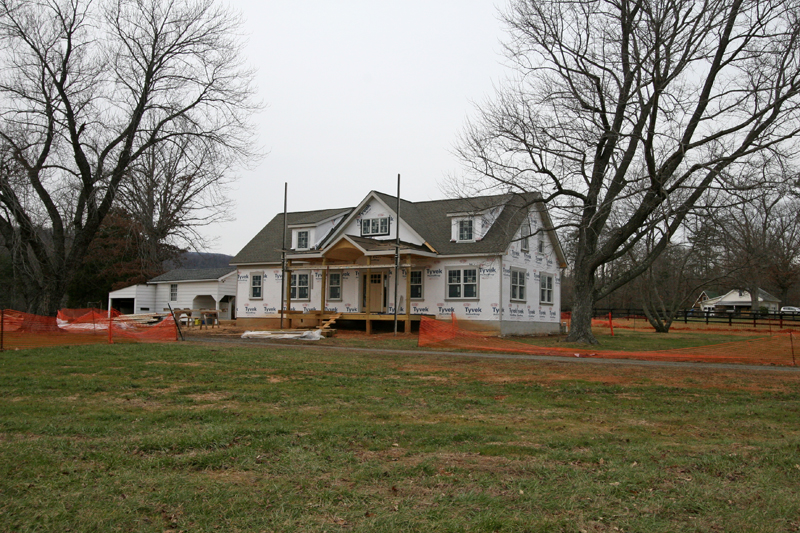
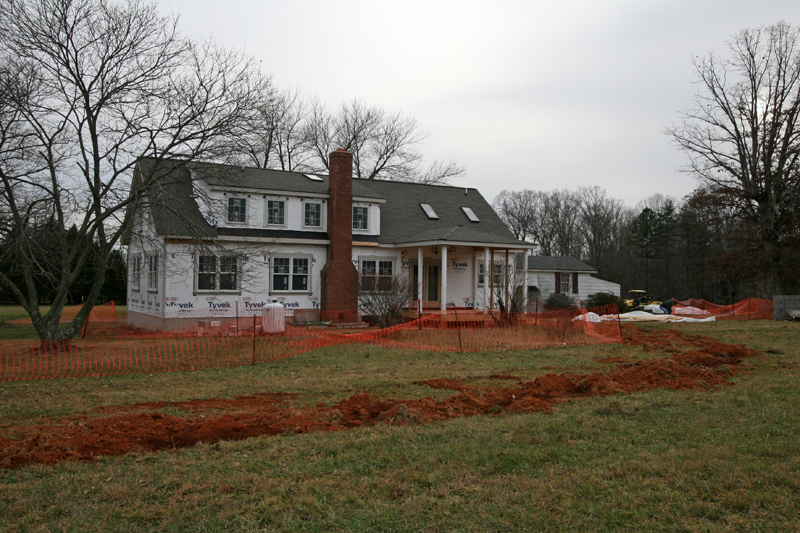
Starting tomorrow, the siding will begin going on, which means the house will be weathered in. The plumber is also slated to start rough in and we’ll keep hustling toward the finish line. It’s been great to see this burst of action–between the framers, trim guys, and HVAC crew, there must have been a dozen guys on site last week!
December 13th, 2009 §

Up at the house at dawn last Thursday morning to finalize the window trim. I ducked into the wellhouse to get some tools. When I emerged, this is what I saw. It was an action-packed day as the HVAC installers arrived on site at 8:30 a.m., right at the same times as the trim guys and framers, who were setting the last, most important window (the triple in the front gable).
December 2nd, 2009 §
What’s that electrifying development I hinted at a few weeks ago? Perhaps it’s best explained by what’s no longer there:
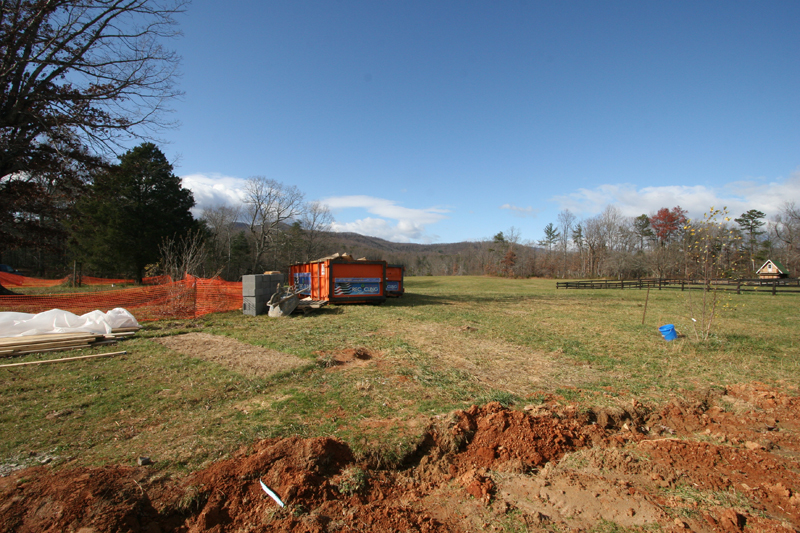
The Pole is gone! Remember what it used to look like, all gangly and awkward and festooned with overhead lines?
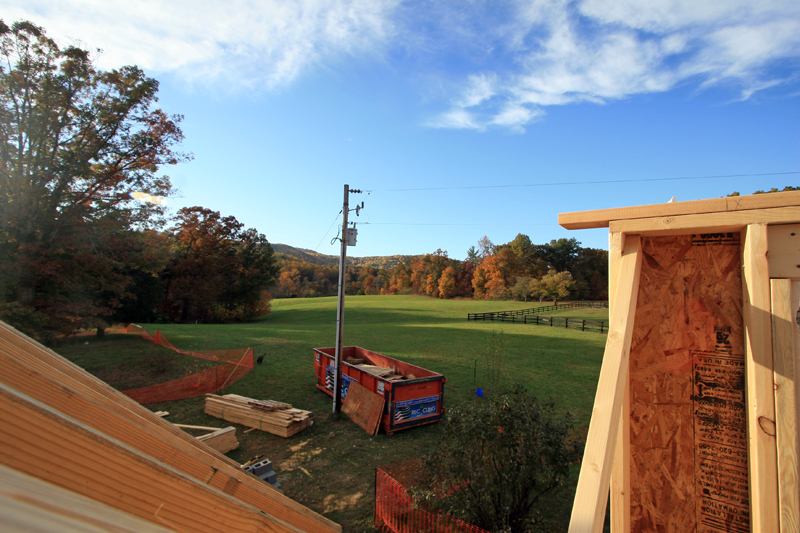
The Central Virginia Electric Co-op folks came out and plucked this unsightly necessity from my viewshed, dropped it back in the ground way up by the road, and laid underground wire to the house through that nice long trench you see at the base of the first photo. Not having the pole looming over the back corner of the house is a huge improvement and really classes up the joint. It is strange, but the backyard feels even more expansive now that it’s gone.
It also improves the view from the soon-to-be-screened back porch:
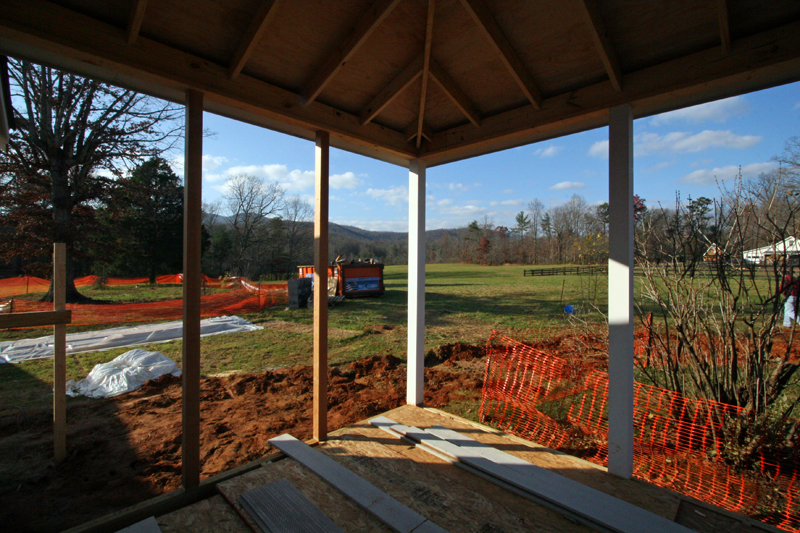
November 26th, 2009 §
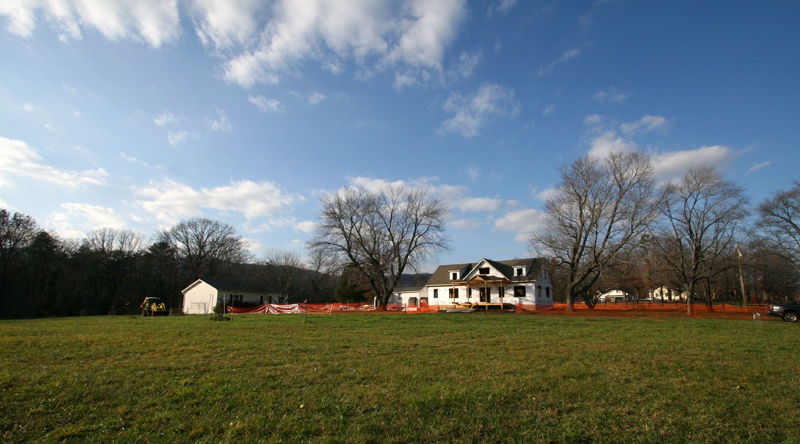
I am thankful for the farm.
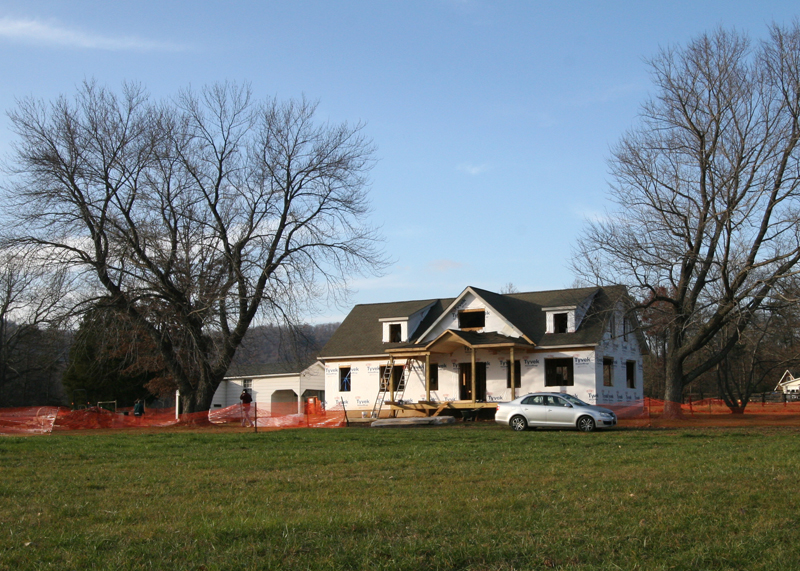
And for my new roof:
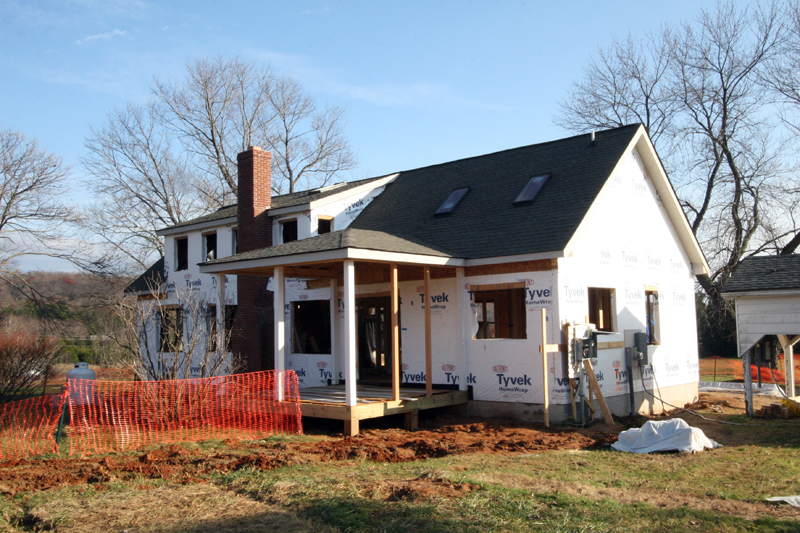
And for skylights!
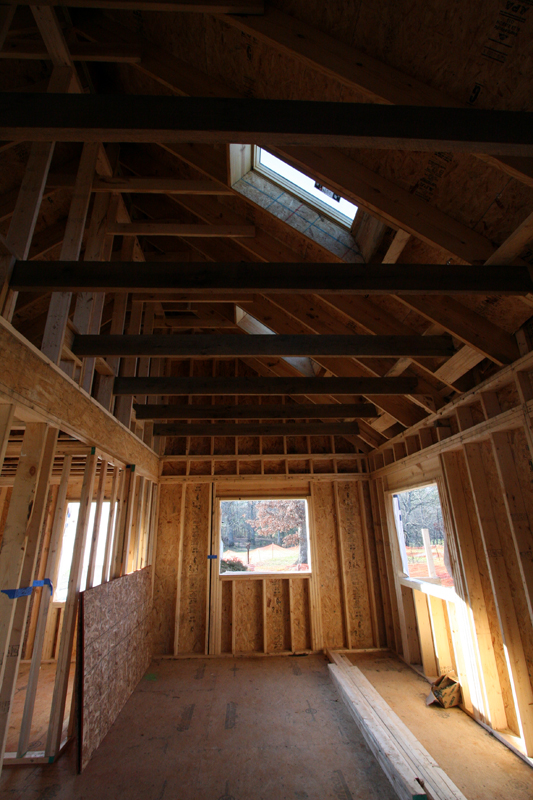
November 19th, 2009 §
I’ve searched for an old mantle for at least five years. When I lived in my apartment, I wanted a mantle to make a focal wall and add some architectural interest to an otherwise character-bereft space. I set up CraigsList feeds to scope out any old mantles offered for sale. I searched and hunted but never found a mantle that made me pull the trigger.
And then last May, a mantle found me. I was up at my house, before I closed on it, after the previous owner had held a yard sale to clear out her belongings. There propped up against the wellhouse was the most beautiful old mantle I had ever seen. I loved its proportions, its old black paint, everything. Turns out it was for sale by the man who had helped orchestrate the sale of the farm to me–the brother-in-law of my home’s owner. I asked him how much he wanted for it, and at the time felt too directionless to accept his offer. The mantle disappeared, but didn’t leave my mind.
All summer I thought about it. And then when I got to the point with the house where I needed to figure out what to do to the interior fireplace bricks and potential hearth, I knew I had the perfect mantle in mind. I called up the man, who’s a woodworker, and went down to his shop. We struck a deal, and on Saturday he delivered the mantle back to the farm. My parents and I horsed it into the house and against the bricks. Miraculously, it’s fit was darn near close to perfect. And I love it.
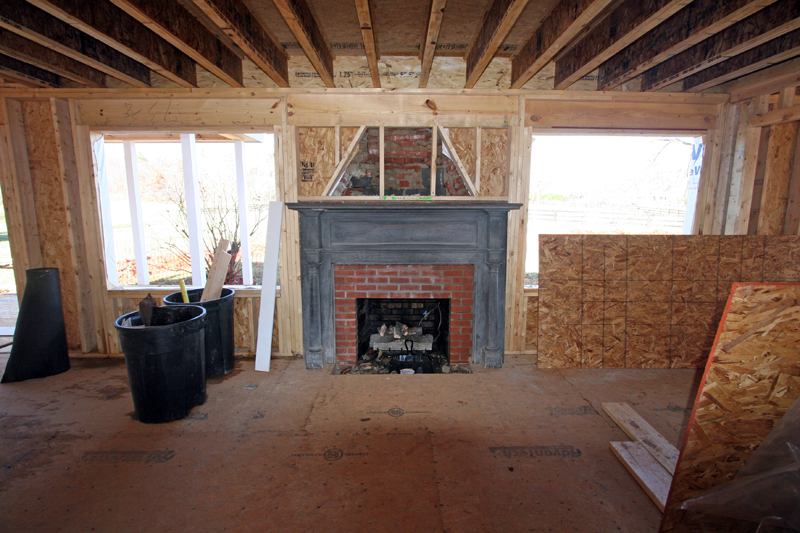
Turns out its previous owner had removed it from a home built in 1840 in Farmville, Virginia. It still has its original coat of black paint on it, which I’ve heard is incredibly rare for a mantle that old. The paint is crackled and gorgeous, and all I plan to do to the mantle is wash it down and wax it to bring out the beautifully faded finish and exposed wood grain. I think I will add a big bluestone hearth below it, and a cute little Jotul stove similar to the one I fell in love with in Alaska. After I paint or parge the bricks, it should be pretty neat.
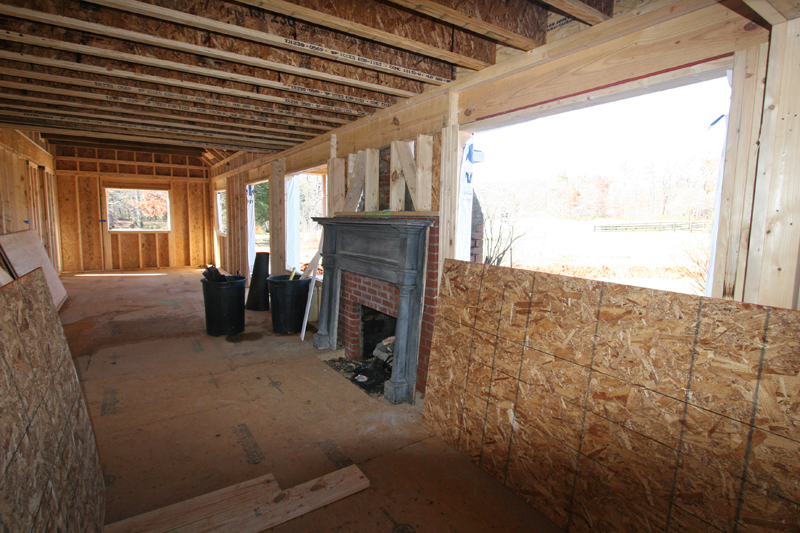
I made a change from the plans and decided to keep the kitchen and living room open to each other, instead of building stub walls with five-foot pocket doors as I originally drew. I think it’s an interesting effect, to enter into the lower ceilinged, cozy living space that the opens up into the vaulted ceiling in the kitchen. We’ll see. If I change my mind, these are easy walls to add after the fact.
On Sunday, I had my first porch picnic with my parents. The porch is now officially broken in! We’d gone up to try the mantle on for size before I cleaned it up, and ended up staying all day picking up leaves. Dad blew them into piles, Mom and I picked them up and put them in the bucket of the tractor, and then I drove them down into the woods and dumped them. I had quite a massive pile by the time I was done, and I am keeping them all piled up so that they’ll hopefully decompose into very nutritious leaf mold for next year’s garden. It was a fun, gorgeous day, and it felt good to be looking after the house. We had a gorgeous pink sunset, which I enjoyed from the new front porch.
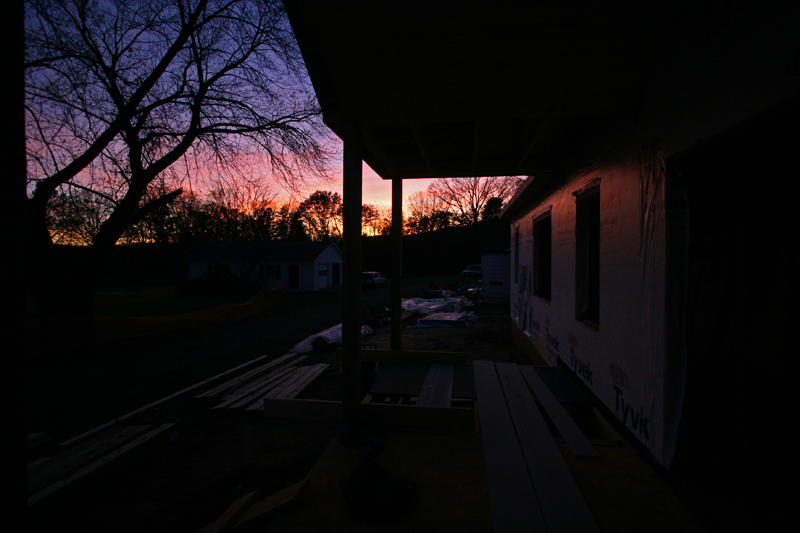
November 17th, 2009 §
A couple of important tasks were completed last week, including the rough framing on the front porch. It’s still not finished–the columns will be beefed up with some inset panels and of course stairs and railings are to come. The ceiling inside the porch will be tongue and groove, which I will paint haint blue to keep away all the bad spirits (and insects). The porch floor will also be tongue and groove, laid perpendicular to the house and painted as well to replicate the look of an old farmhouse or cottage porch.
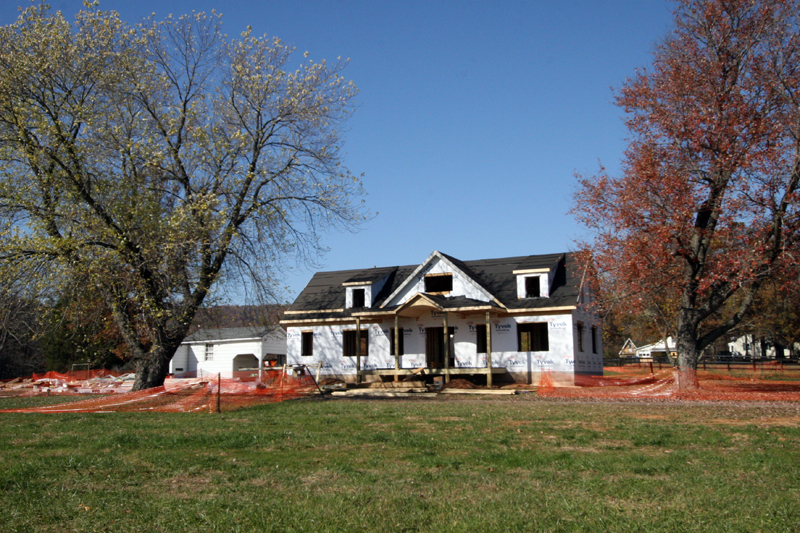
Also of note is that the cap of the old chimney was knocked off and the stack rebuilt a good five or more feet taller to clear the now taller, more steeply pitched roof. My builder and I met at a brickyard the other week to try to match the old brick to the new. It was impossible to find an exact match. Bricks aren’t made to the same size now, so my chimney has a little inset where the smaller bricks join the old bricks. I did find out fascinating tidbits from the elderly gentleman who helped me match my brick, including that my old bricks were made right up the road in Somerset, Virginia. I also learned all about how the firing process is what creates the different colors and textures in bricks. And I never knew there was such variety and such regionality in that each area’s clay makes a different kind of brick. It was actually a really fun field trip, looking at bricks!
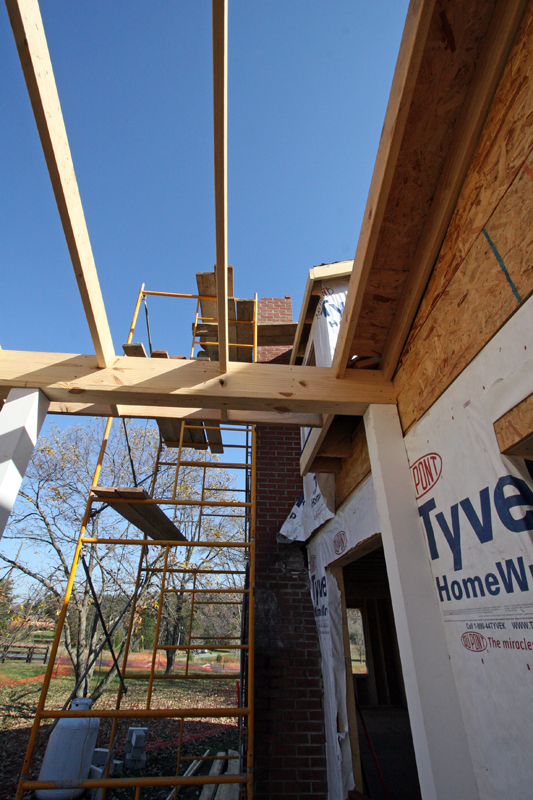
Now that the chimney’s completed I think it looks great. We really did a pretty good job matching the texture and color of the old brick. It’s a pleasant surprise as I was anticipating having to paint the chimney to disguise the change in materials. But as it is I rather like that one can tell that there was an old chimney that was added on to–it’s a bit of homestead archaeology.
And one more shot: The house from the road, sporting its fly new dormers. Last week the soffits and fascia went up, windows and doors were delivered…then we lost three days as tropical storm Ida ripped my safety fencing to shreds and turned the basement of the wellhouse into a Roman bath. But this week promises to be lovely and it’s a good thing–my painter is arriving in the morning to paint the trim, and then the roof shingles are going on! And an electrifying development happened early last week that I can’t wait to share.
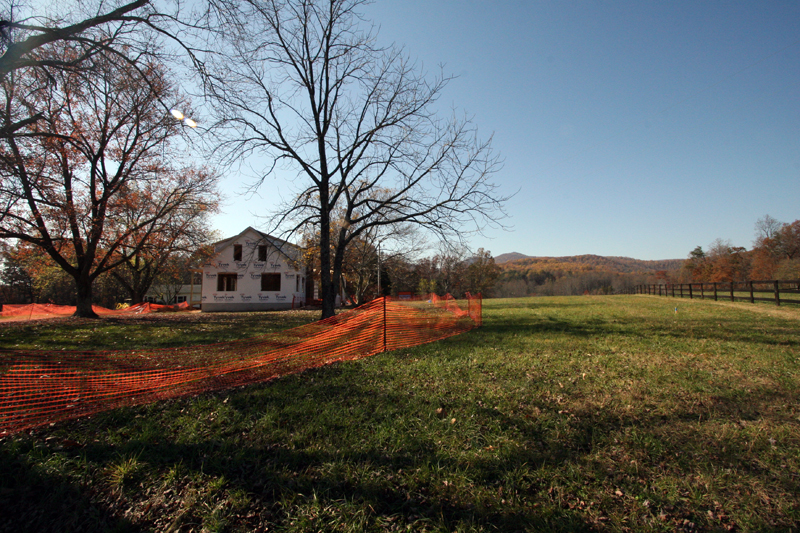
November 16th, 2009 §
When the old house came down, I asked my builders to salvage as much of the old lumber as possible. Among some of the material that wasn’t completely destroyed by termites (such as my main floor beam) were a few of the floor joists, shown below intersecting that decimated beam: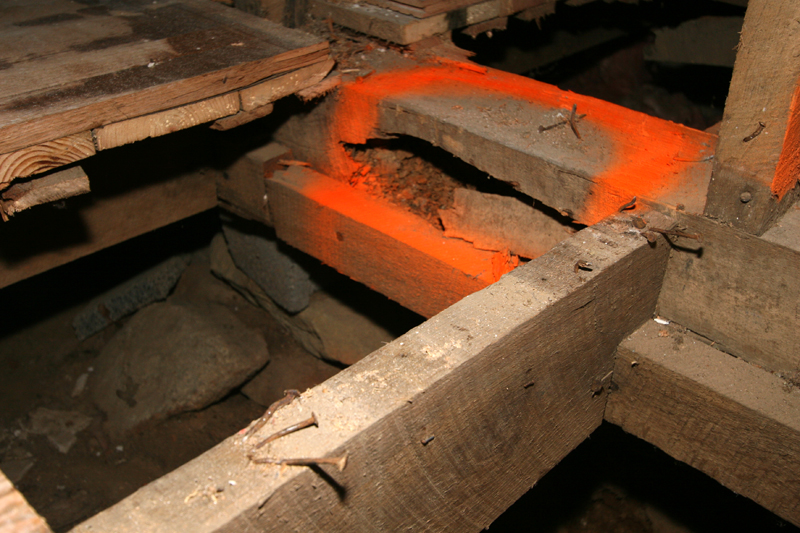
My idea was to reuse the joists as decorative beams in the vaulted kitchen space. I spent a rainy weekend outside, sick with a cold and soaked to my underwear, scrubbing 80 years of crawlspace dirt off of the joists. With the dirt removed, the wood revealed beautiful graining, cool knot holes, decorative (as opposed to destructive) insect damage, and beautiful radial patterns from the huge saw blade used to mill it.
Then with family assistance I temporarily hung the beams with clamps to determine their positioning and number. It was a complicated math problem, as each beam was a different length, courtesy of the inept framers who cut them out of the old house, and the length of the shortest beam determined how high up on the wall they all could hang. But all that fussing around was worth it. I have to say, I am thrilled with the result.
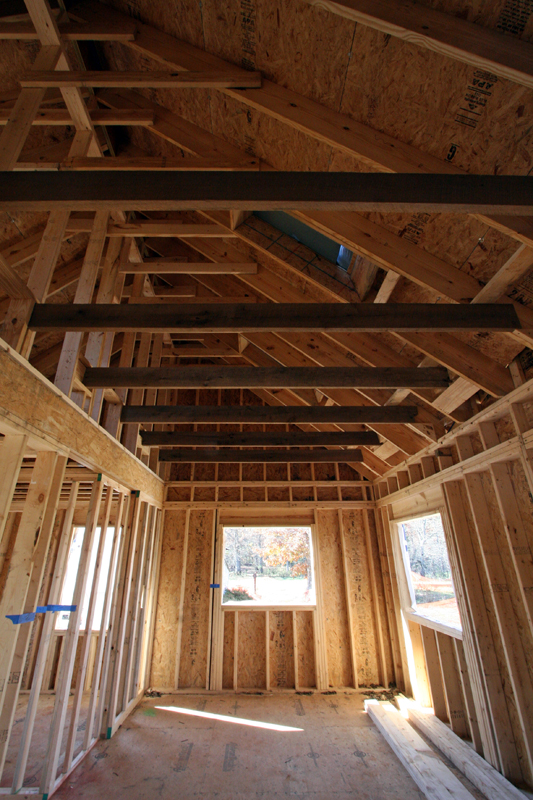
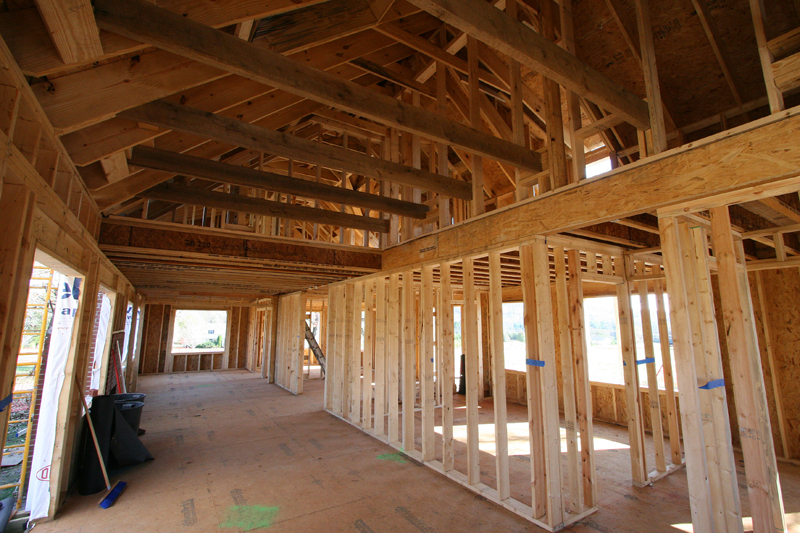
A lucky seven fit the space perfectly. And I like the idea of reusing some of the old house in the new home. And though you’ll never see this view once the upstairs drywall goes up, I just liked the way the beams looked from above in this shot that really shows the saw patterns and color variations in each piece of wood. I might oil them some day to make these details stand out even more.
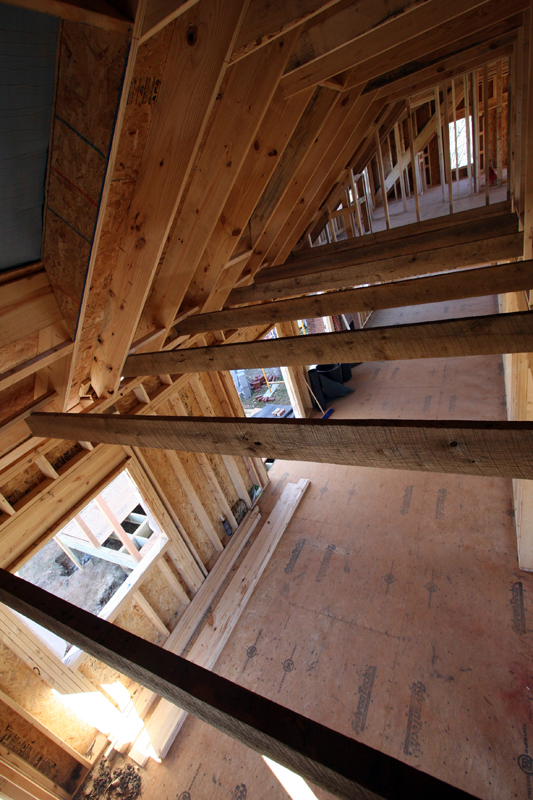
November 3rd, 2009 §
I lived in the desert Southwest for a few years and had the honor of calling an early 1900’s adobe bungalow my home during that time. In true bungalow fashion, the house sported a wide, deep porch. I’d sit out there, in my discount store plastic chairs that were demoted from the dining room after I upgraded to IKEA and watch the barrio go by. I’d shoot death stares at the yapping chihuahua next door, check out the slow progression of the “Surprisingly Nimble Old Italian Man” as he collected cans from neighbor’s trash, and watch the streets fill with water within minutes during monsoon downpours. In those days I had the luxury of time to watch an entire sunset as it decimated all sense of propriety as southwestern sunsets do. I lived from that porch, and fell in love with porch living.
Jump ahead almost ten years and tops on my wishlist while househunting was a great porch. And what did I do? I bought a house without a porch. Well, it sort of had one, but it met its fate at the end of a big piece of machinery this summer. That old sorry excuse for a porch is still sitting in my field, the base for a bonfire, if you want it.
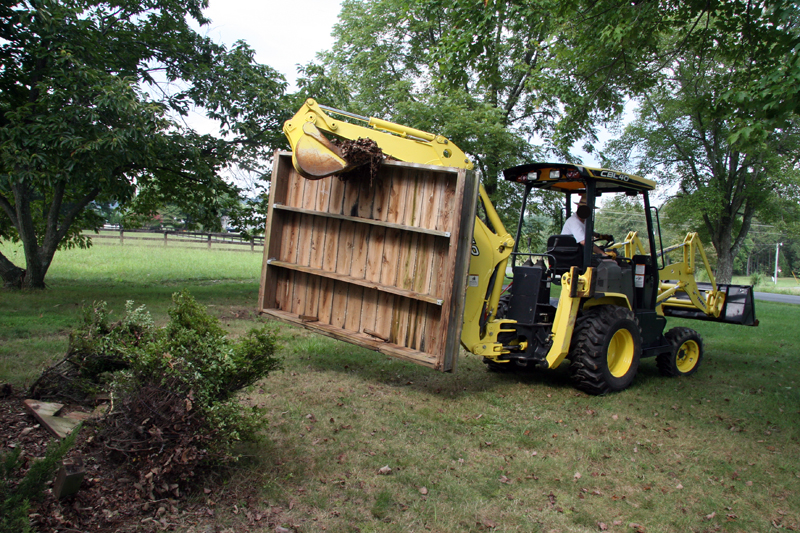
When I started working on the remodel of my house, the first thing I asked my draftsman to create was a porch. He obliged, and the drawing grew and grew, grew and just when the dream porch seemed to tip into ridiculousness I scaled back and edited and drew some more. I photocopied drawings of the front of the house with the space above the front door left open and spent days sketching my perfect porch. I agonized over roof pitch and arc curve and post placement. I very nearly came to fisticuffs with my draftsman in an effort to birth this porch. And then one day, it finally came together. I got a great drawing in my e-mail inbox, and today, when I arrived at the house early this morning, there I found, my porch.
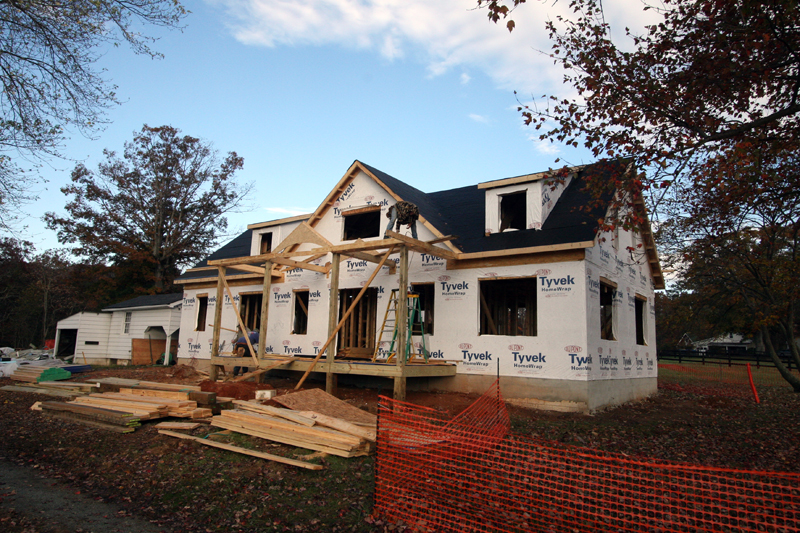
And that’s not all! I love porches so much, I binged and drew two! Check out the beginnings of the back screened porch!
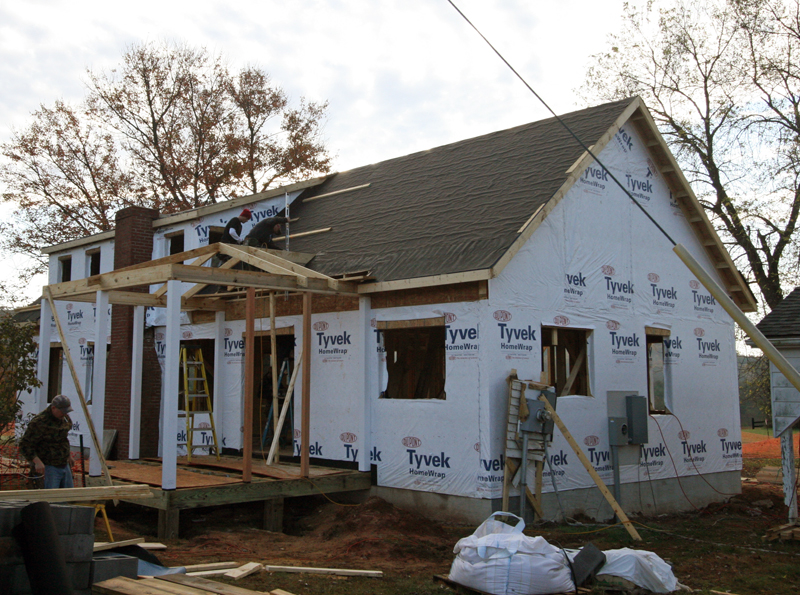
October 30th, 2009 §
A livable second floor!
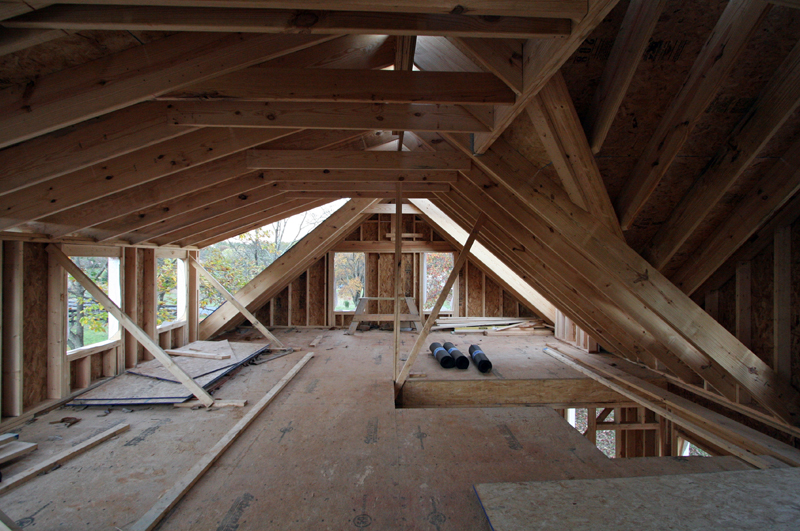
Just for fun, let’s remember when this was the attic of the old house. From the same vantage point:
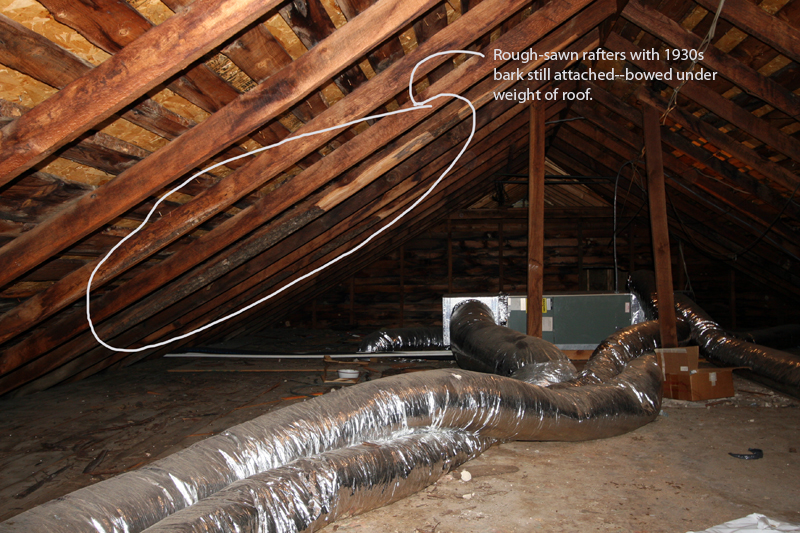
What a difference a few dormers make! And raising the roof pitch didn’t hurt either, both for the space gained inside and to improve the long and low look of the original house.
The week’s been a blur of activity at the house as the second floor was framed and roof sheathing laid. The space really started to take shape and we made some good catches that included reframing the large front gable to capture more usable space inside and adjusting walls here and there in the bathroom so that one wouldn’t stand up from the toilet and hit their heads on the rafters. Didn’t gain much space there–I can fit but any gentleman callers of appreciable size will be directed toward one of the two toilets on the main deck.
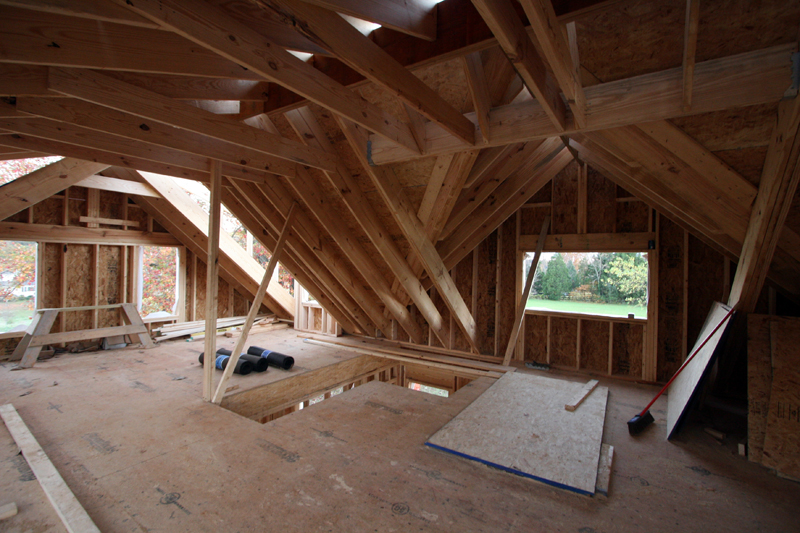
Above is the view from one side of my bedroom toward the master bath near the far front window and dormer, sweeping over the hole where the stairs will come up, and over to the interior of the front gable dormer in my bedroom.

Same direction more straight on that shows the sitting area under the shed dormer between the master bed and bath.
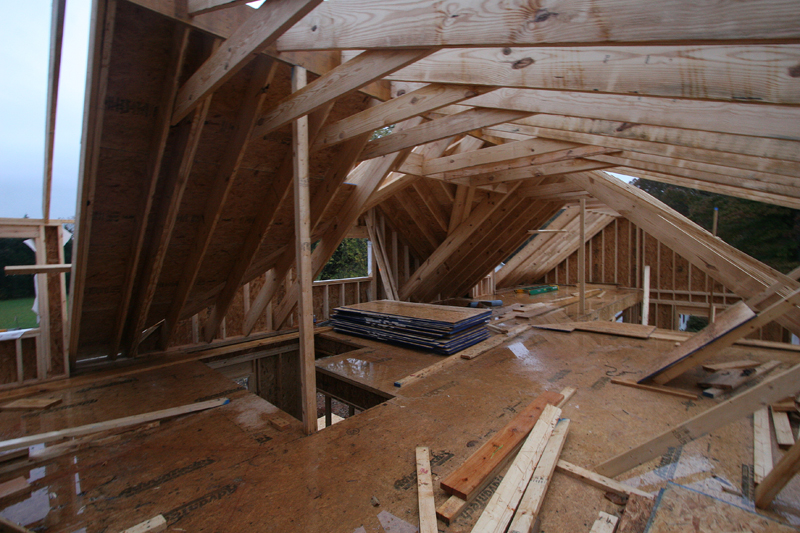
From the sitting area shot back through the top floor, with bathroom to the left, stair, bedroom, entry to huge closet that will run back to the far side of the house, and big open pit where the vaulted kitchen ceiling will be.
Framing’s even further along now than these photos reflect–I was up at the house tonight and almost all the interior walls are completed upstairs. Once again the paradox of construction has set in and with more walls up, the space feels larger! Maybe it’s a weird human thing about how we perceive scale and boundaries–it’s perplexing and intriguing to me.
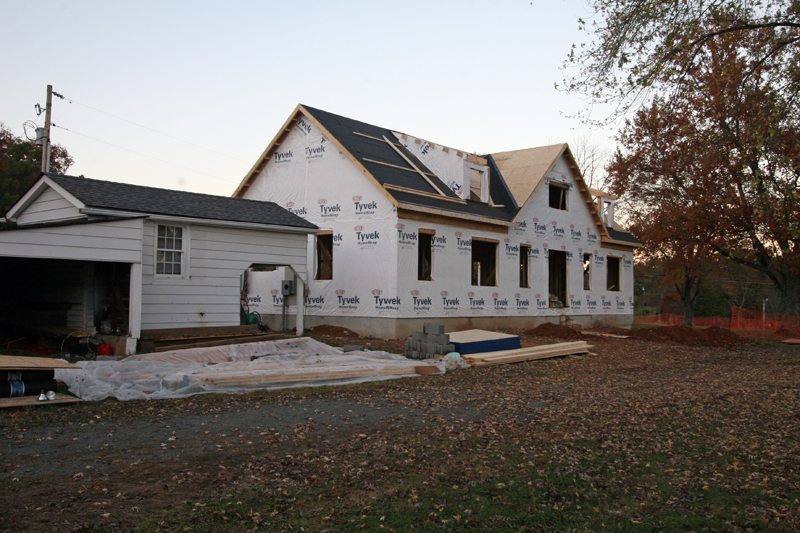
In all, I am incredibly pleased with how it’s coming together. I head out to the site tomorrow morning to go over a long list of stuff, but overall, I am very happy. The next big hurdle will be getting the porches framed to my satisfaction–the front one in particular is a tricky build and I am nervous about its execution. I worked so hard to get what I wanted when drawing the plans–now the ball is in the framers’ court to get it done right.
October 25th, 2009 §
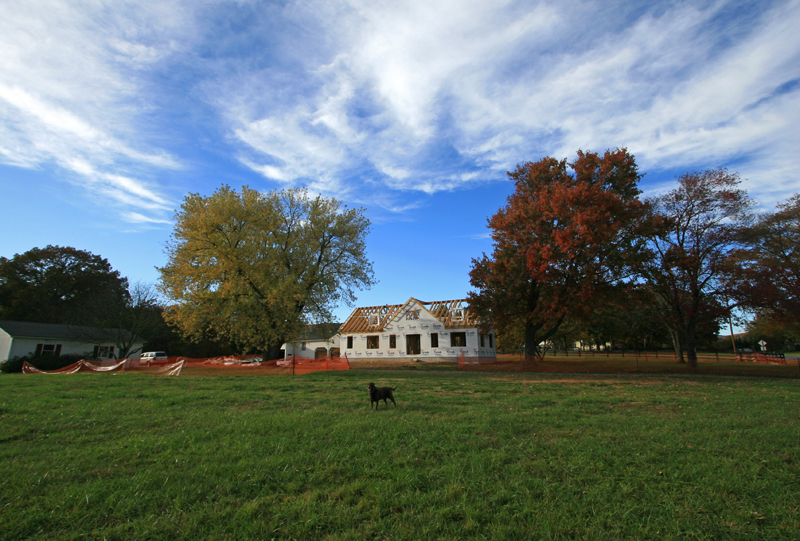
On Friday, the crew framed the rafters and the ridge post as well as the faces of the front shed dormers. The house is looking like a real house now with much of its main form defined. I love how it nestles into the grove of big old trees just like it’s been there a long time. Which, of course, is the feel I was going for when I decided to rebuild using the original setting and footprint.
I went up a ladder to the new second floor and checked out the views from the front: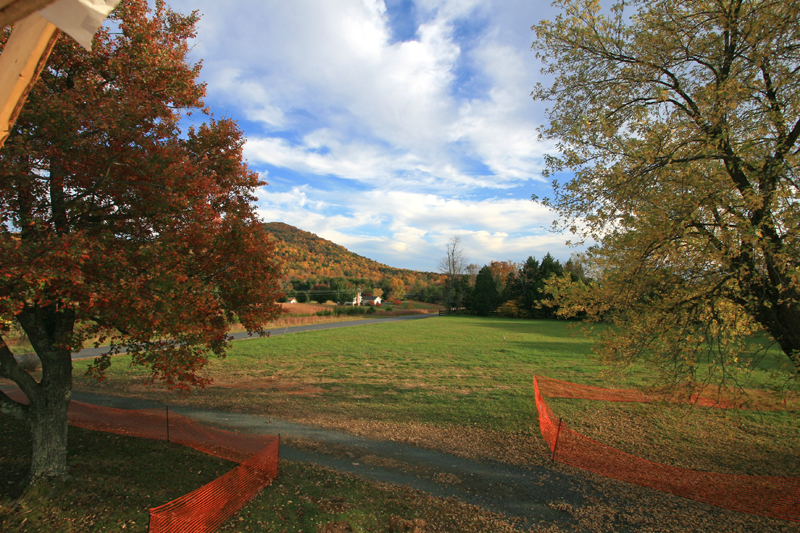
While I was up there, five hot air balloons rose over the mountain and caught the last of the sun’s light. It’s so nice to visit the house during the day instead of when I usually go, after work, which means it’s almost dark (and my photos are blurry!)
Here’s what it looks like out the back. The electrical pole is scheduled to be removed and the service moved underground. Not having that pole in the way will be awesome!

The whole time I was on the roof, I just walked around staring at the always-changing scenes around me. The combination of fall leaves, setting sun, and wispy clouds was an intoxicating mix. Even the safety fencing and roll-off dumpster looked pretty with all the other fall colors. I kept wishing I could just make the roof of the house out of glass and enjoy those views forever. Oh well–maybe for my next house. Once I get this country cottage out of my system, the next house I am building will be a modern glass box!

































