Sound the bells of celebration! More than four years after moving into my new house, I finally have every single gaping hole in the wall filled and every missing piece of baseboard and trim completed! This is huge progress! The last piece went in upstairs in the little room at the top of the stairs between the bed and bathrooms. I had left this open as a possible access panel to underneath the bathtub on the other side of the wall, in case I needed to add a supplemental heater to keep the bathwater warm in my six-foot bathtub. It turned out that I didn’t need the heater, but I never got around to fixing the hole.
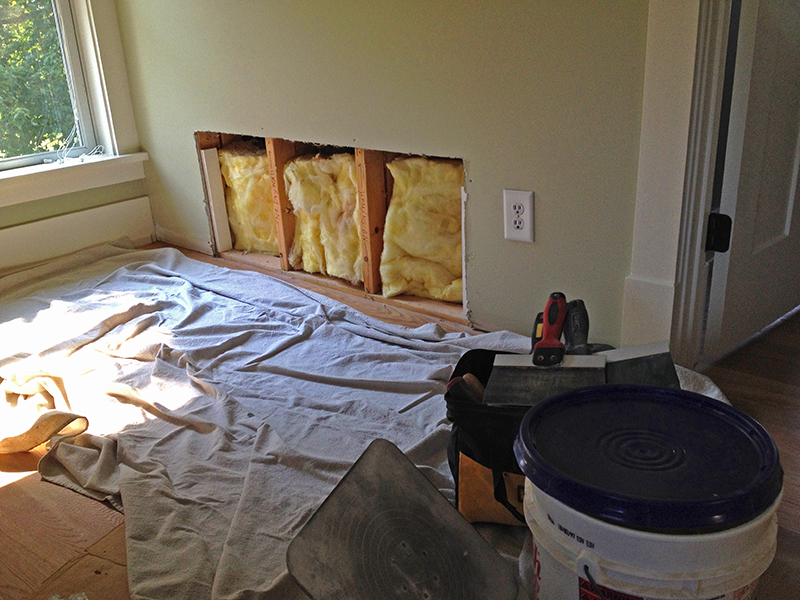
Until a few weeks ago. My dad rightfully thought I needed to learn another home construction skill—drywall—so we used this as a training project. We removed the OSB panel that had been “temporarily” screwed into place over the hole.
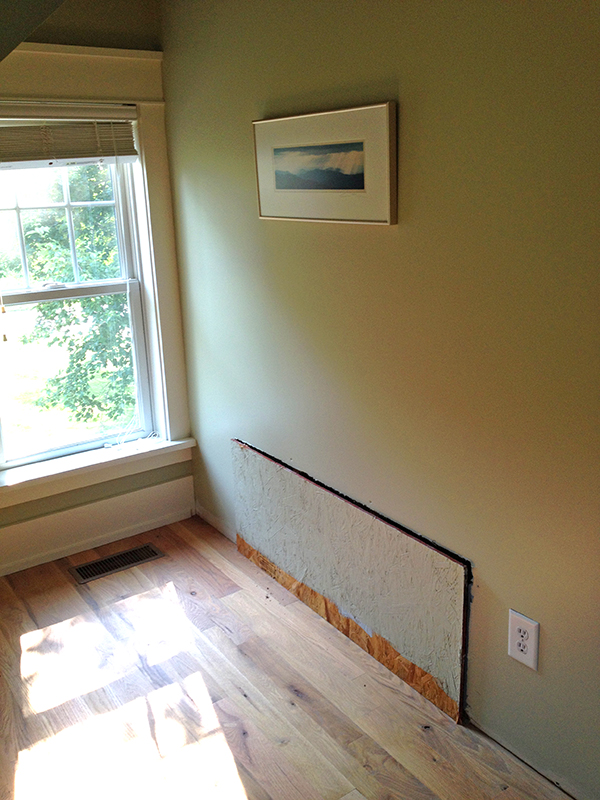
Dad cut the drywall to size and screwed it in, then did the first couple of coats of mud. I picked up from there with the finish work, sanding, smoothing with a wet sponge, and trying to feather the edge of the mud gracefully into the existing wall.

I didn’t do the most awesome of jobs, but I just had to move on. We nailed in the base trim, then I was back to caulking, filling, sanding and painting. Just last night I got the final coat of paint on, and I am calling this project complete. Yea!
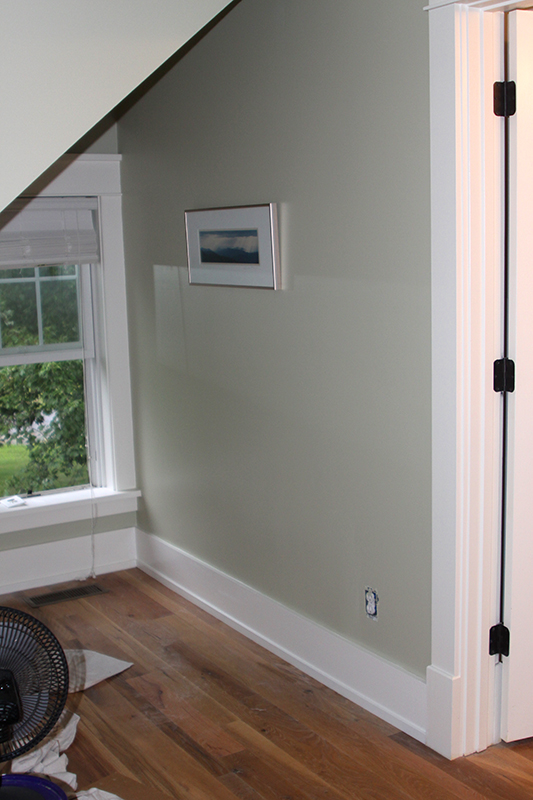
Remember back when I posted the photo of this spring’s major construction project? Well just because I failed to follow up doesn’t mean the construction stopped. Indeed, I spent most of the spring, when I wasn’t in the garden, working to install, trim, finish and paint seventeen custom cabinet doors.
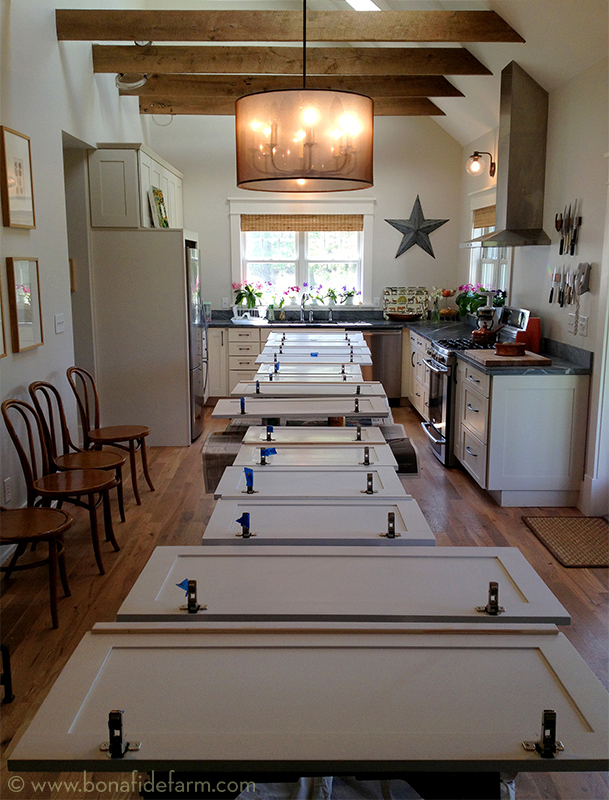
When I built my house I had the brilliant idea to leave all the under-eave spaces on the second floor open, with the idea being that they would provide valuable storage space in a house with no attic nor basement. My dad offered to build custom doors, so when the builders signed off on the job it meant that I was left with giant holes in the walls of every room upstairs and long stretches of missing baseboard around all these openings. For four years I stared at pieces of cardboard that I hastily nailed over the openings on the day I moved in, after my cat decided to try to commit suicide by wedging herself between an exposed rafter and some insulation.
Obviously I hated these holes, as they were a blight on a brand-new house. I also hated that because they were so exposed inside, they let in a lot of cold air, wind, and, yes, mice. So last fall when I had the crawlspace properly conditioned I had a crew spray the inside of all the cubbies with foam insulation. That went a long way toward cutting down on heat loss and together with the foam in the crawlspace seems to have really helped the mouse problem. 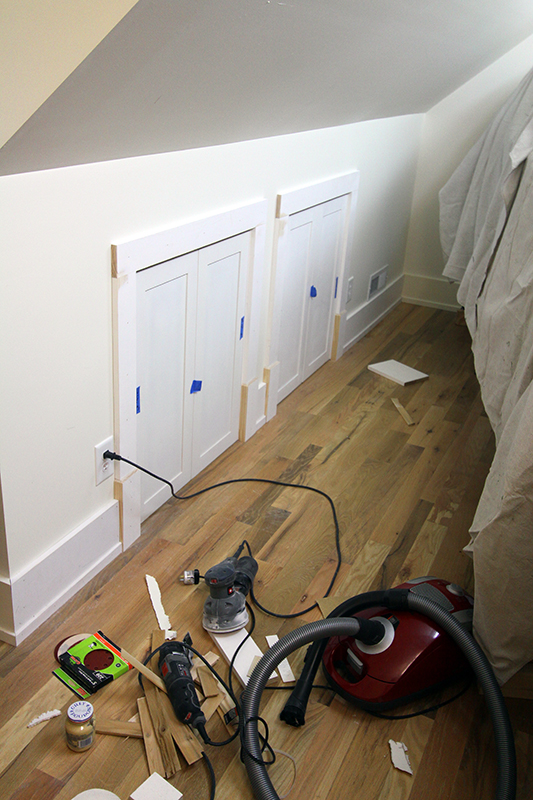
This spring my dad finished building the doors, and he installed them and trimmed them out, even cutting custom plinth blocks that were a slightly scaled down version of the blocks I used around my human doors. Install was no picnic as we discovered less-than-perfectly plumb walls that necessitated some creative carpentry work. 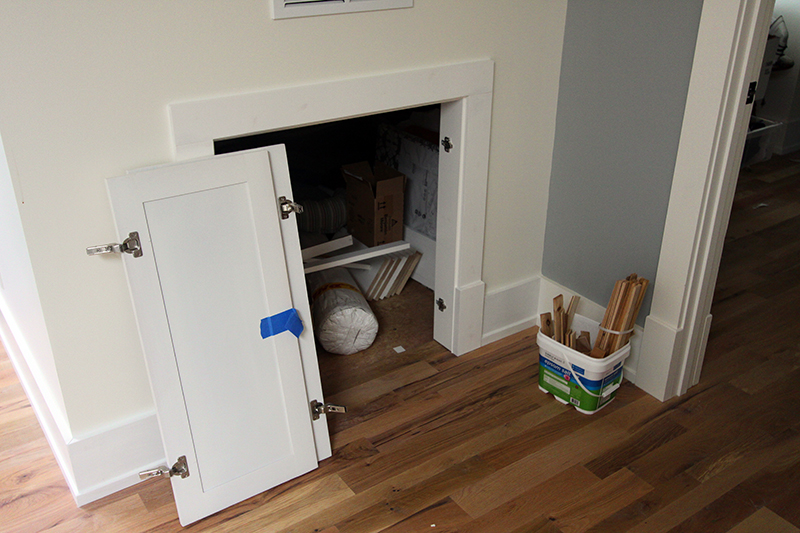
Then it was up to me to fill nail holes, sand all the trim smooth, caulk for what felt like miles, and finally paint two coats of oil-based paint on everything, sanding between coats. It felt like it took me forever, but the end result is totally worth it.
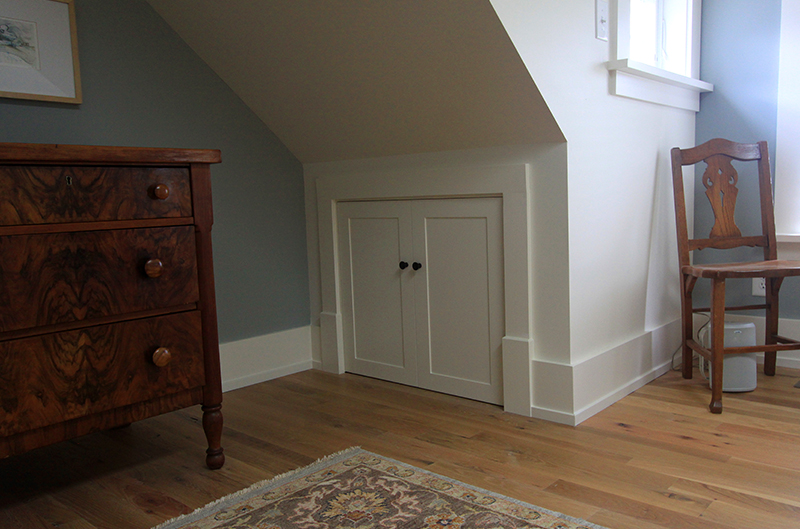
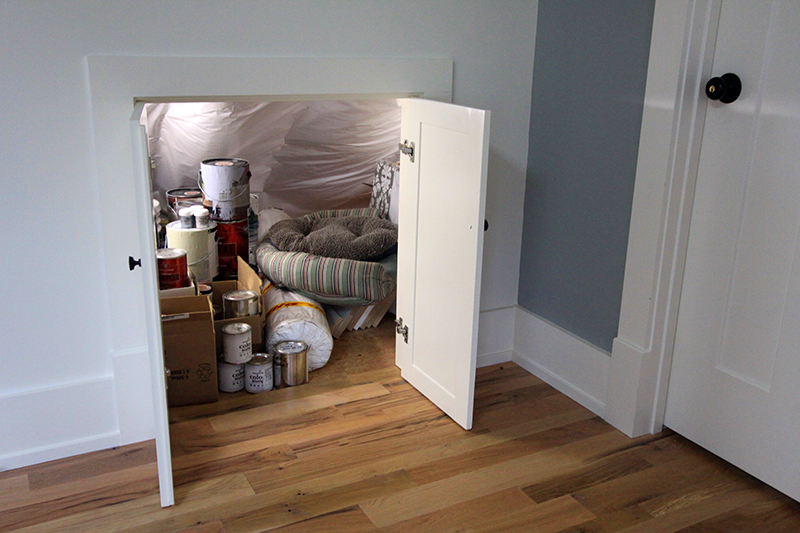
The two cubbies in the master bedroom, above, and one of the two on either side of the dormer in the master bath, below:
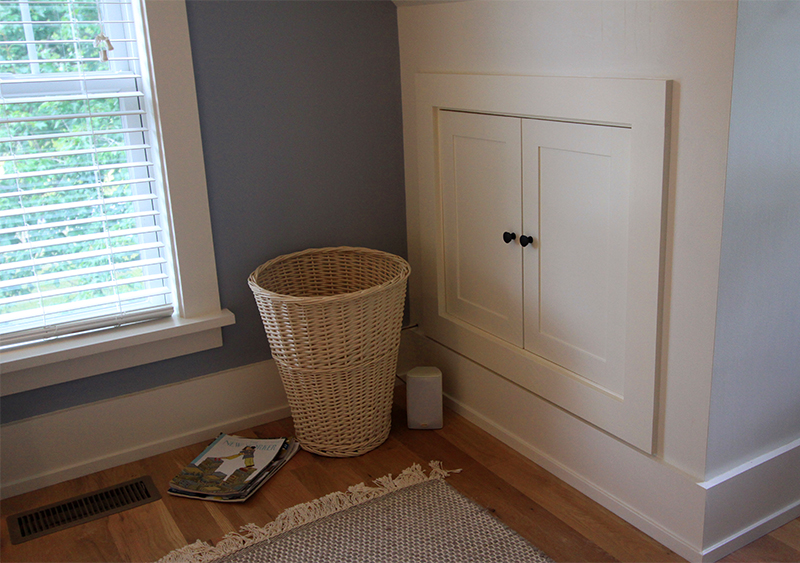
We also took care of what had been another hole, open the the HVAC ducting, right off the kitchen. This was meant to be a pantry, and now it finally is. In addition to making the door, Dad built an insert backed with beadboard and made beautiful little shelves out of a red oak tree harvested on his farm.
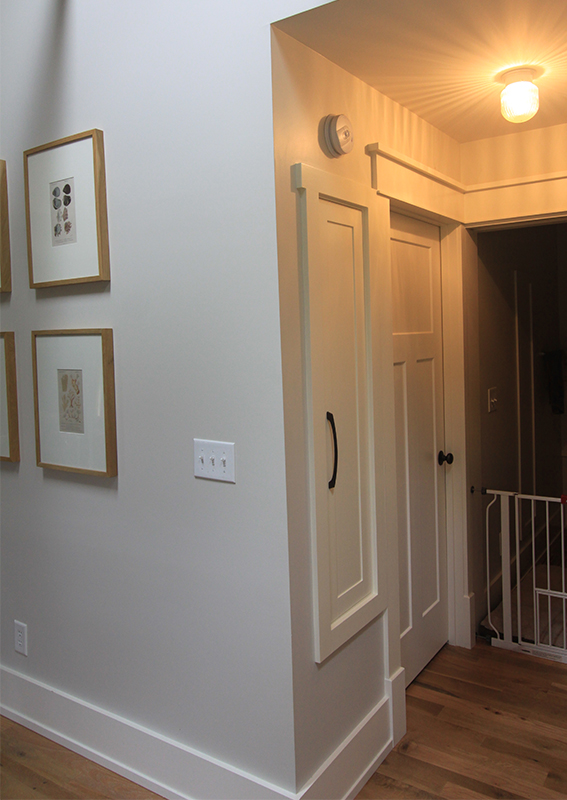
It doesn’t look like much space, but again I was trying to maximize storage in this small house. And this little niche fits a surprising amount of food. Dad also made some access panels to cover the hole in the laundry room open to all the structured wiring for the house and another access hole behind the master bath shower.
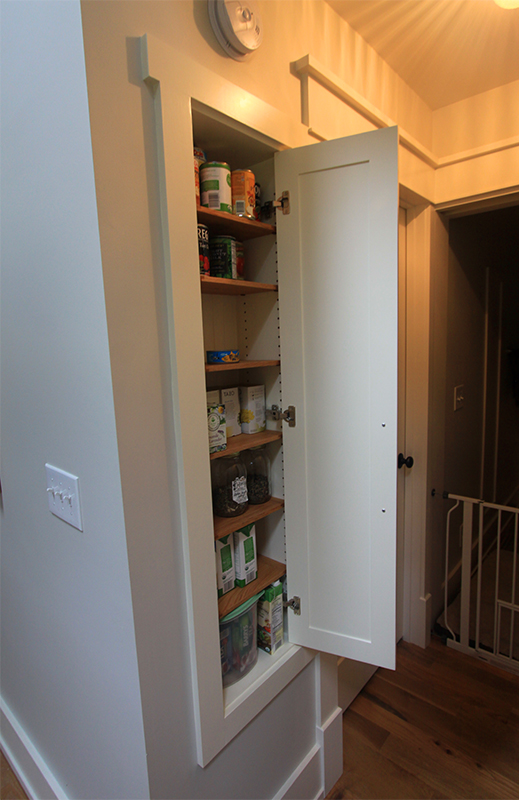
One point of frustration on this project was learning that oil-painted surfaces yellow over time. All my trim was done in Benjamin Moore’s White Dove when the house was built, and I loved it. But over just the past four years I suspected my trim was yellowing. This was confirmed when I went to paint all the new cubby doors and trim in brand-new White Dove. The new paint was no where near the color of the four-year-old paint. I was pretty darn disappointed that paint that cost $100/gallon didn’t retain its color. I had to get new paint matched to the yellowed trim, and it’s not perfect. Plus, I detest yellow-toned trim, and that’s what I am stuck with now. Lesson learned: Use latex to paint anything that you don’t want to yellow. That’s what I will be doing the next time I need the trim painted.
But all in all, this was a huge project with one pantry, eight cubbies, and two access panels complete. Thanks for your help and beautiful work, Dad! The cubbies are a massive upgrade and add tons of custom charm to this little cottage.
Last week marked a huge turning point in the development of this little dream I call my home. My builder installed a contractor’s lock and for the first time, when I left the house, I locked the door behind me. It’s a big moment for a house–when it crosses from being a public to a private space.
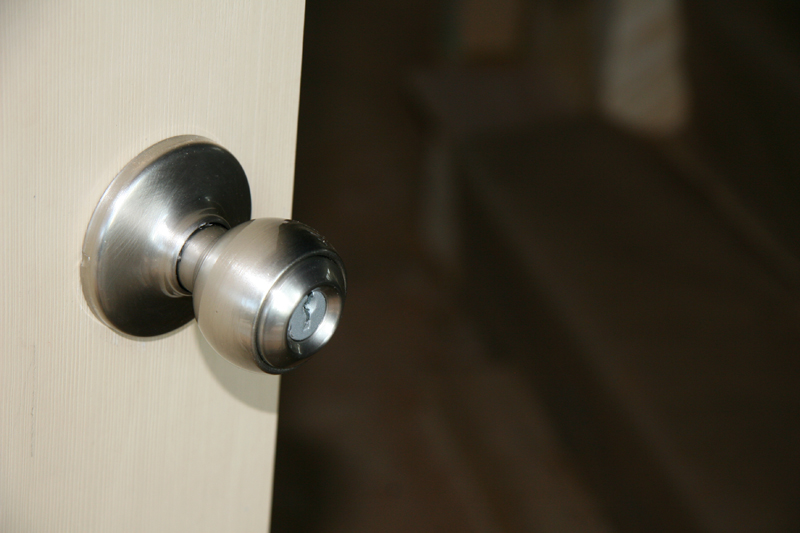
Lots of developments last week. The delayed windows arrived and were set Thursday. Of course, the doors had gone on a week or so earlier. I spent much of last week and even the week before agonizing over exterior trim. I had a very specific idea of what I wanted…kind of a vintage-looking Craftsman trim. But we lost at least a week while my builder ordered a PVC sill that looked horrible and definitely wasn’t what I wanted. 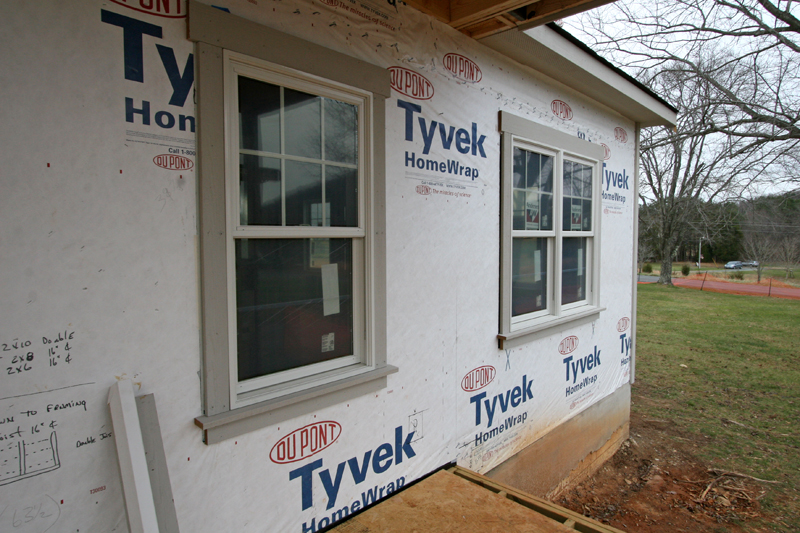
I’m thrilled with how the trim turned out and particularly grateful to my dad for helping me persevere to get what I wanted. When the PVC sill didn’t work out, I was discouraged enough that I considered scrapping the idea of a sill altogether, thinking that my builder would never “get” my vision and be able to make it happen–which was disappointing as what I was asking for really didn’t seem that hard! Thankfully my dad was there to mock up exactly what I wanted, using scrap trim pieces I pulled out of a wet garbage can, and when we showed it to the the trim carpenters they were immediately were on the same page. So…yet another lesson learned in what seems like a daily education in when to push and when to concede.
The HVAC crew also got started running the ductwork on Thursday:
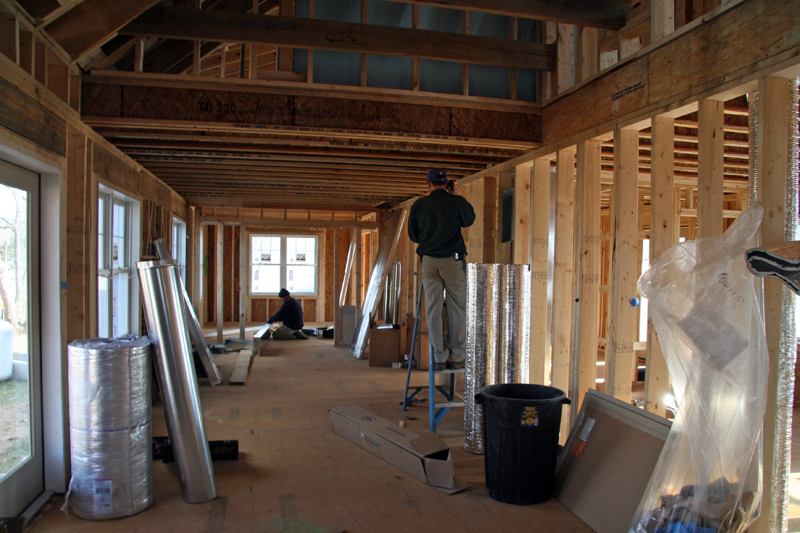
All of a sudden, the house went from being a pristine frame, all lumber and light and air, to being the skeleton around a series of vital systems. I missed the unadulterated cube immediately, but I sure am going to enjoy being able to push a button on the wall and get nice warm heat or air conditioning! This is just one more step along this home’s path toward growing up:
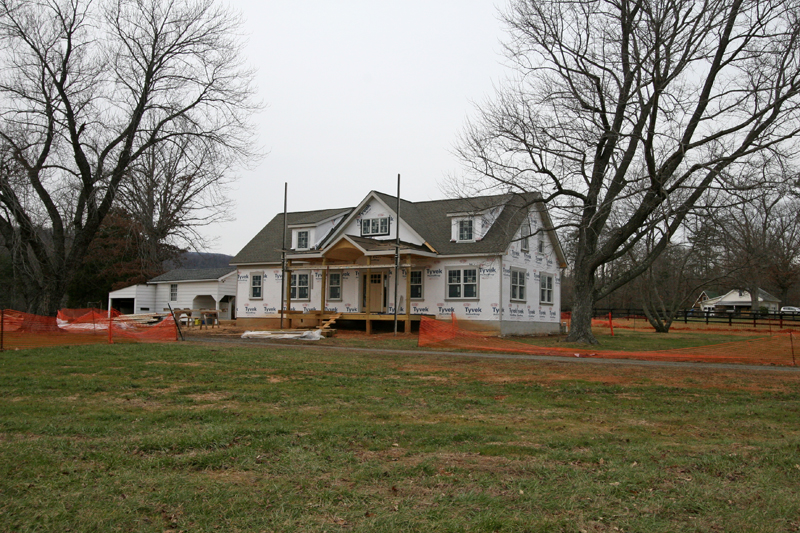
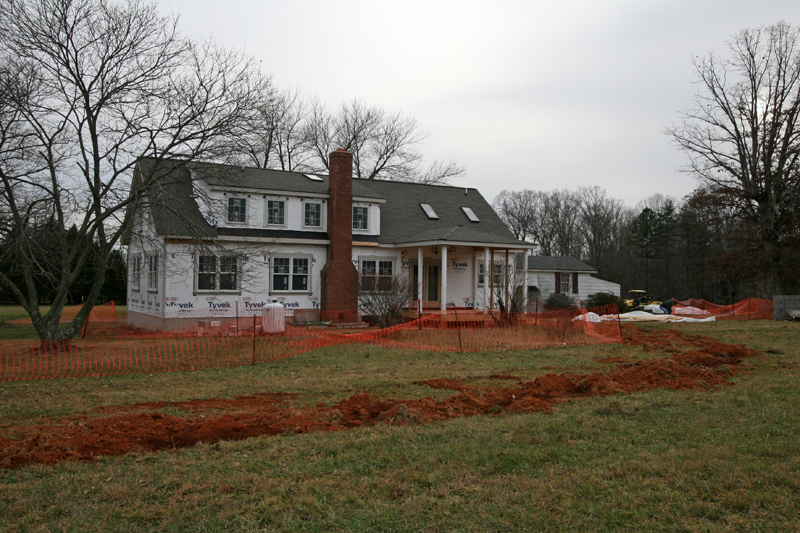
Starting tomorrow, the siding will begin going on, which means the house will be weathered in. The plumber is also slated to start rough in and we’ll keep hustling toward the finish line. It’s been great to see this burst of action–between the framers, trim guys, and HVAC crew, there must have been a dozen guys on site last week!

















