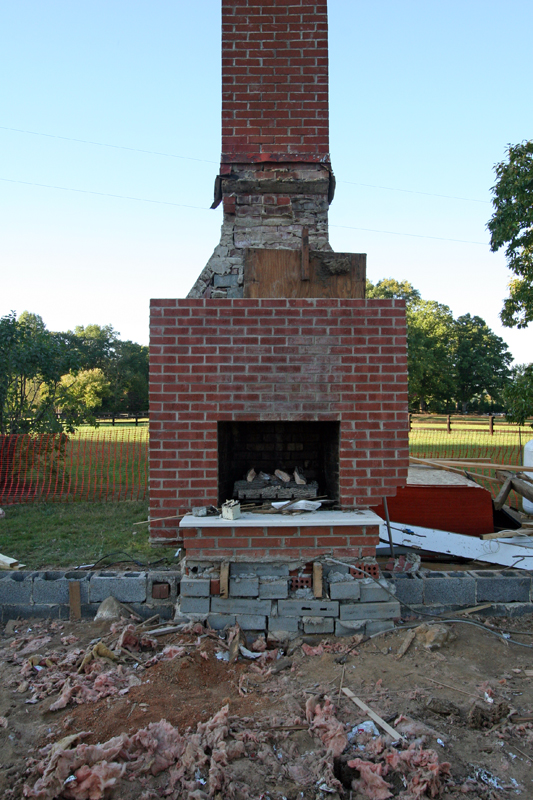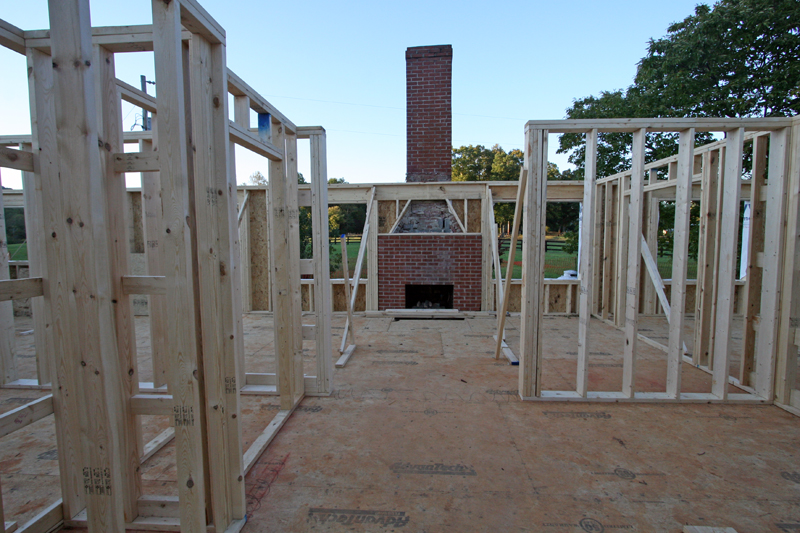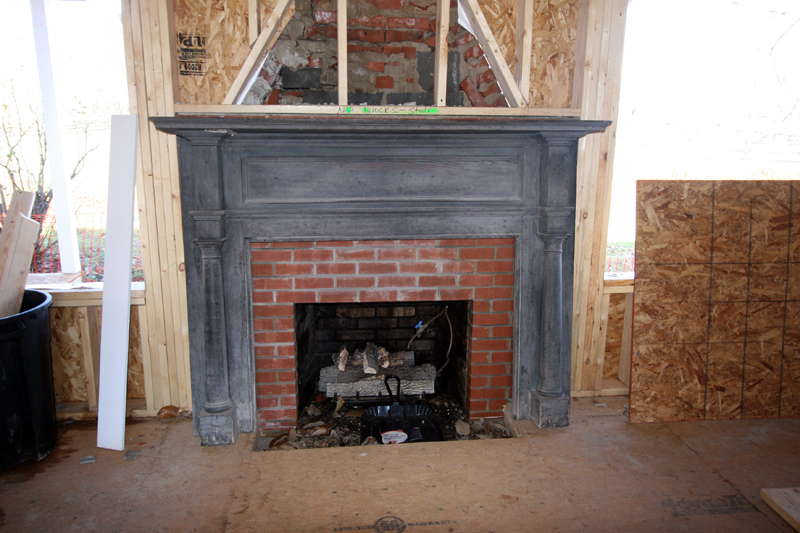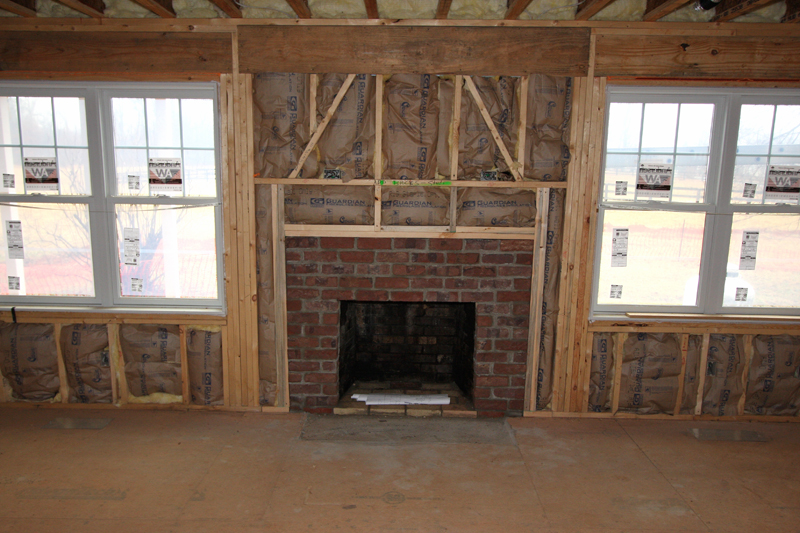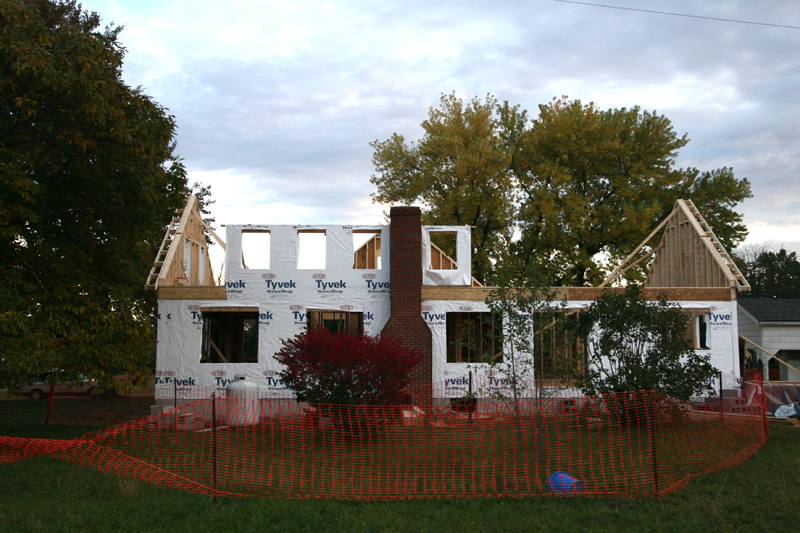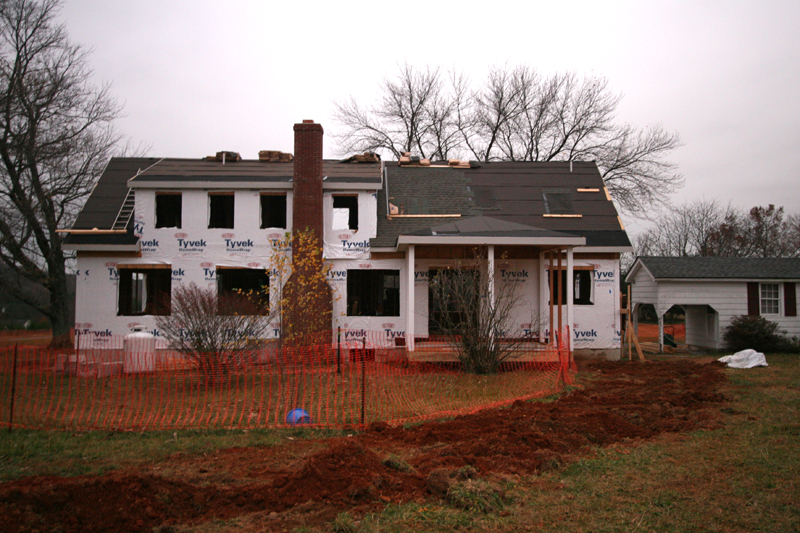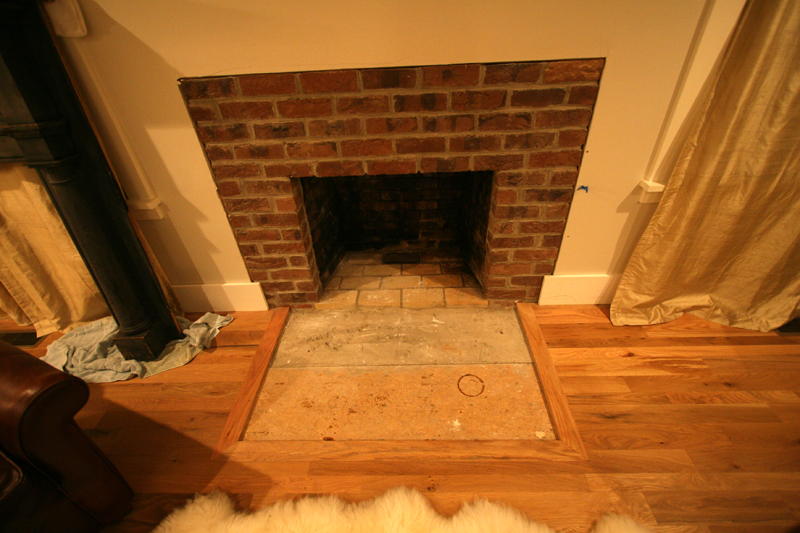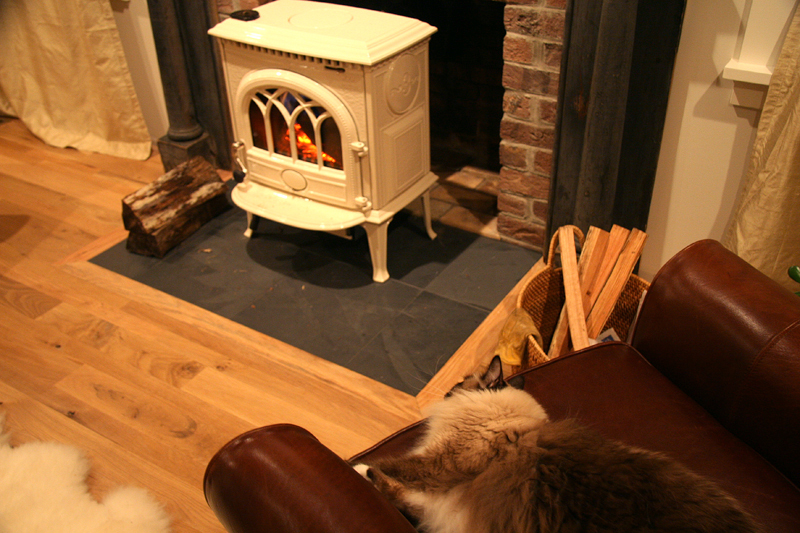Remember this? This photo was taken last September, after I demolished the house I’d just bought. All that was left standing was the chimney.
Would you believe it if I told you I took this photo from the exact same location a bit more than a year later?
It’s true. The long saga of the chimney/fireplace/hearth/mantle/stove has finally come to an end. But just for fun, let’s revisit how we got here.
As the new house was built around the old chimney, the new floor joists raised the floor so much that the existing firebox was reduced to a tiny opening that not only didn’t look good, it also wouldn’t accommodate the stove pipe of the beautiful Jotul F3 CB wood stove that I planned to install (and that my parents gave me for Christmas). And I didn’t love the look of the boring red brick.
And when we dry fit the mantle I’d bought for the space, the old brick definitely wasn’t working. I had looked for years for an old mantle, and finally found one right in my backyard! The brother-in-law of the woman I bought the house from is a cabinet maker and does a lot of architectural salvage. He held a garage sale at the house before we closed on it, and I saw this mantle leaning against my well house. I didn’t buy it at the time, but I fell in love with it and it haunted me so much I tracked him down after construction was underway and convinced him to part with it. He did. He says it’s from an 1856 house he disassembled in Farmville, Va., and has its original coat of paint. I thought it was one of the most beautiful handmade things I had ever seen.
So, the old brick had to go, along with the previous owner’s gas logs. I had the mason remove the old red brick and rebuild the firebox to be taller using handmade brick from North Carolina. I remember showing up to the house after dark the night the masonry was completed and spending hours in the cold rubbing the hash marks out of the mortar by the light of a flashlight. I didn’t like the way they looked, and he’d done a sloppy mortar job, so with my bare hands I pushed the mortar into a state I could live with.
The mason also raised the floor of the firebox at the same time, and added several feet of chimney outside to accommodate the now-taller roofline of the house. Chimney before, deadending into the shed dormer in what is now my bedroom:
And after extension. The mason did a great job of matching the brick so the extension is hardly noticeable:
Back on the inside, the house was completed but I had a gaping hole for a hearth because I couldn’t decide how I wanted to finish it. I had the flooring guy run the hardwood up to make a border around the area I knew, based on clearance calculations for the wood stove, I would want for a hearth. But then it sat, a sad mix of subfloor and old concrete, for almost six months.
Until it started to get cold, and I got sick of such a major part of the house being unfinished. So I hired a guy to tile the hearth with black slate, my dad and I secured the mantle to the wall, and the next day I had a man come clean the chimney and install the wood stove. And I am thrilled with how it turned out.
Kitty seems to like it too.

