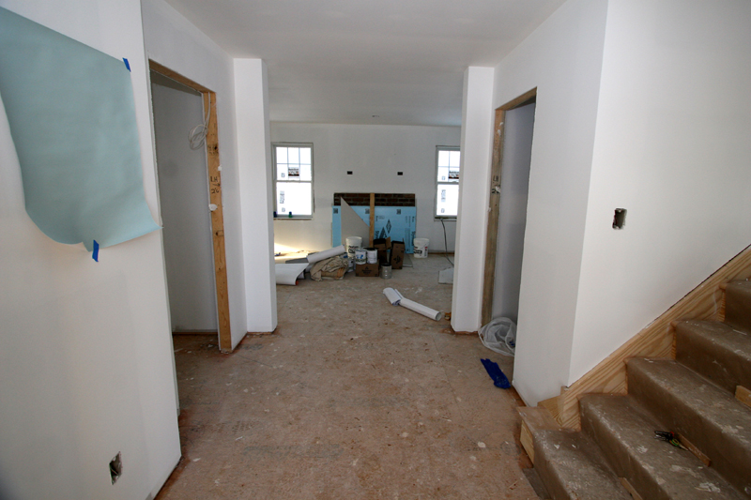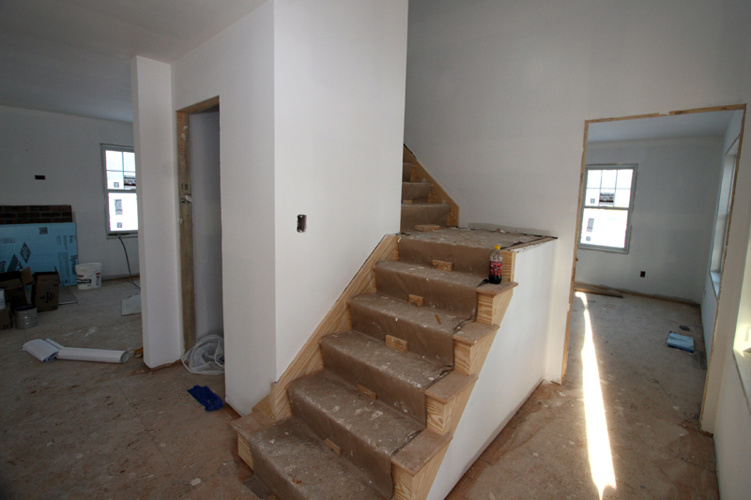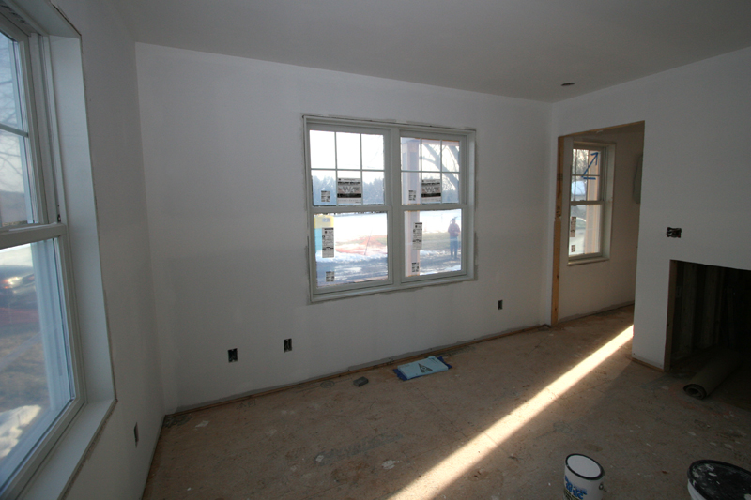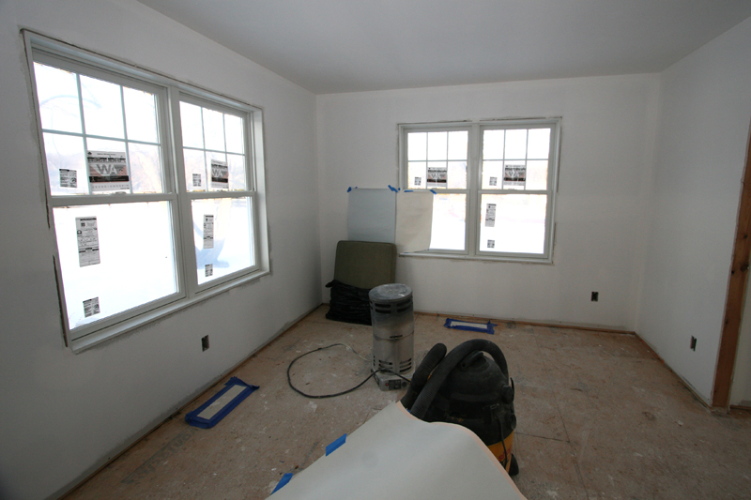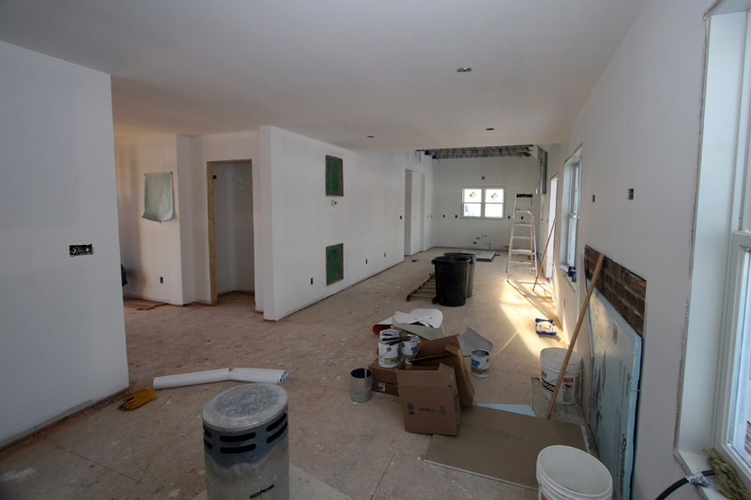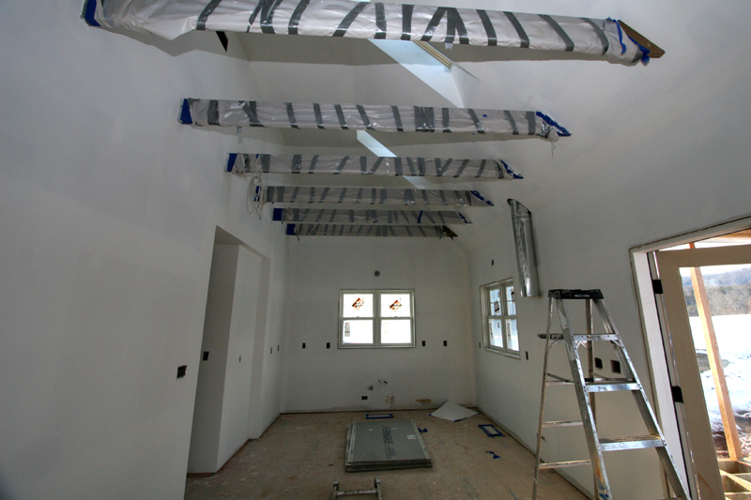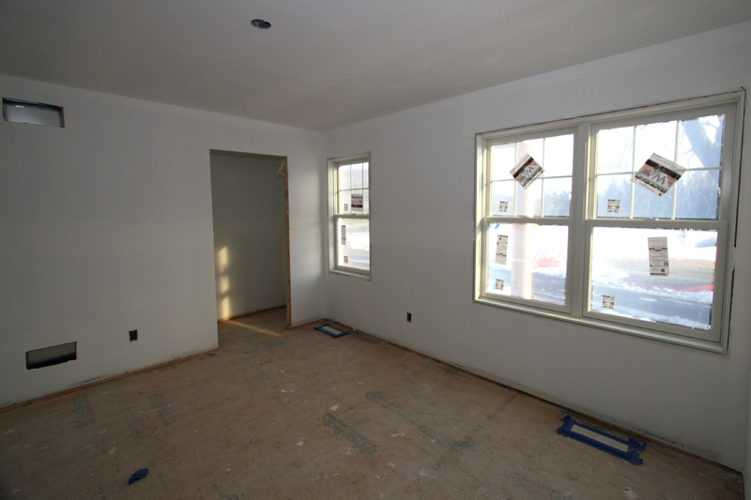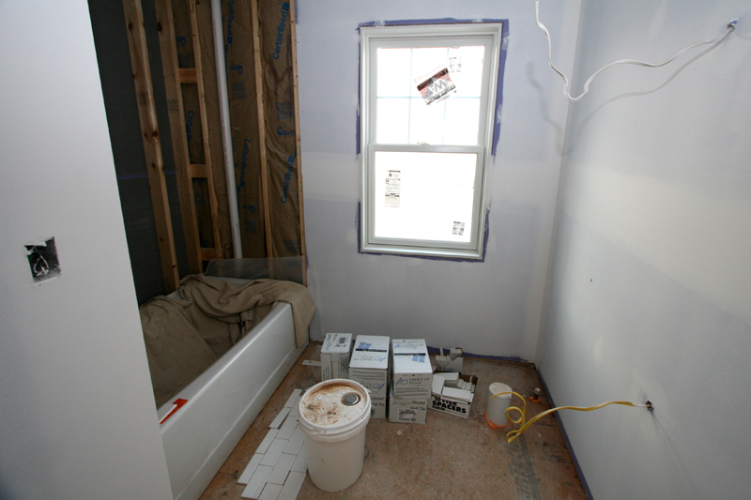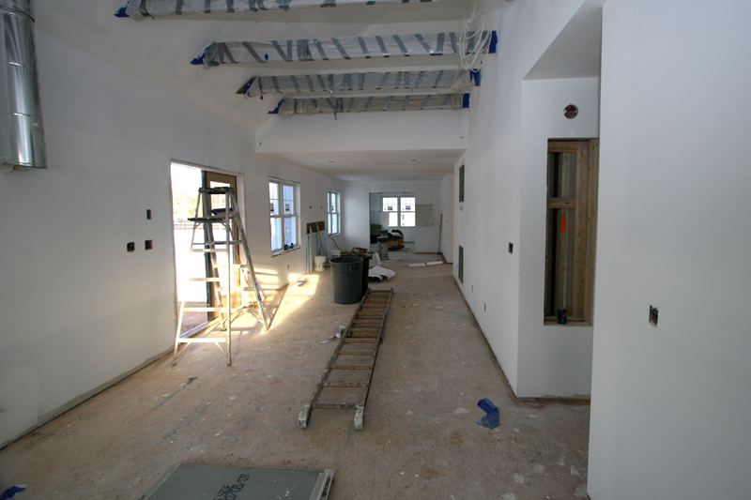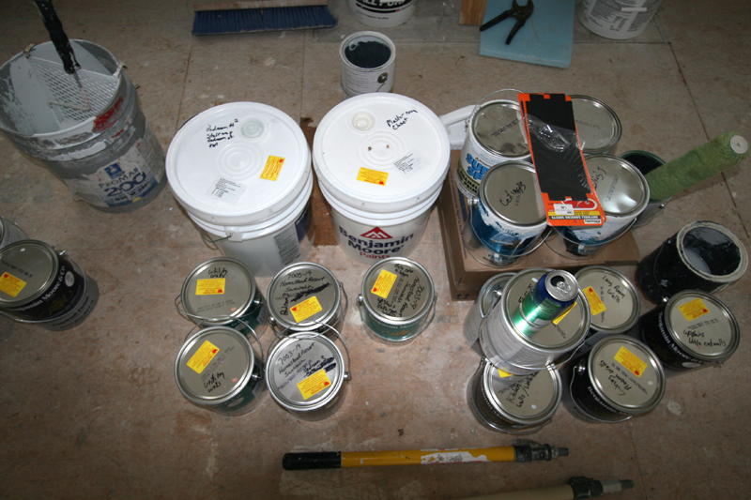I carefully picked my way across the snow and mud minefield of my front yard last week and opened the the front door to the most heartwarming sight. A thick ray of sun spread across the back wall of the house, stretching from the kitchen and across the fireplace. I smiled because I knew this meant the sun was back to a position I last remember seeing it in during the summer months, its angle changed to now enter the kitchen window as it sets.
Another positive change was that when I opened the door that day, for the first time I walked into a warm house! It created such an incredible difference in the feel of the house—like with that little bit of heat that had been turned on to cure the drywall mud, the home had come to life. And what an extra blessing that heat is, as I found out from my doctor yesterday that the reason my feet have been so painful this winter is that I actually cold damaged them while working and standing around the site all winter. Spring can’t come soon enough, cry my toes!
So without further ado, I present the first floor tour. Photos were taken last weekend, after drywall was sanded and the first coat of primer was on the walls.
In the foyer, entry to the studio to the right. Tiny powder room tucked in the ell of the stairs.
In the studio, looking back toward the entry way. Secret storage cubby under the stairs.
In the library. Testing paint colors. Which I did all last week and both weekend days. Gah! If you ever want to see my head spin around on my neck while I foam at the mouth, just wave a Benjamin Moore Fan deck in front of my face. Aversion therapy works—I’ve officially been cured of my lifelong obsession with paint chips.
Leaving the library through the pocket doors looking into main living space. Foyer and foyer closet to left, fireplace to right, kitchen beyond.
Kitchen with French door onto screen porch to right. Stove hood vent pipe on right wall, cutout in left wall to recess refrigerator, and entry to tiny hall to the “guest suite” on left.
Guest room with beautiful field/mountain/tree view for all those friends who are hankering for a rural retreat!
Guest bath directly across from guest room. Playing with tile patterns for the shower surround.
Laundry room. Stackable washer and dryer to go back in this spot. Electrical panel.
From the end of the kitchen, back through house. Opening in right side hallway for a tiny pantry storage space. Just big enough for cans!
And that concludes the first floor tour.
Lots of big stuff going on now at the house. The ceilings were painted, and the paint’s on site for the first coat of color to go on tomorrow. Because of the floor finish I chose (a one-coat wax/oil that doesn’t require aggressive sanding) my builder wanted to get the first coat of paint on to help minimize potential damage to the installed floor. Hardwood flooring should be dropped in the next few days to give it time to acclimate to the house before install. The tile shower surrounds were supposed to be done today…but they weren’t for some reason. And so we keep trucking along.

