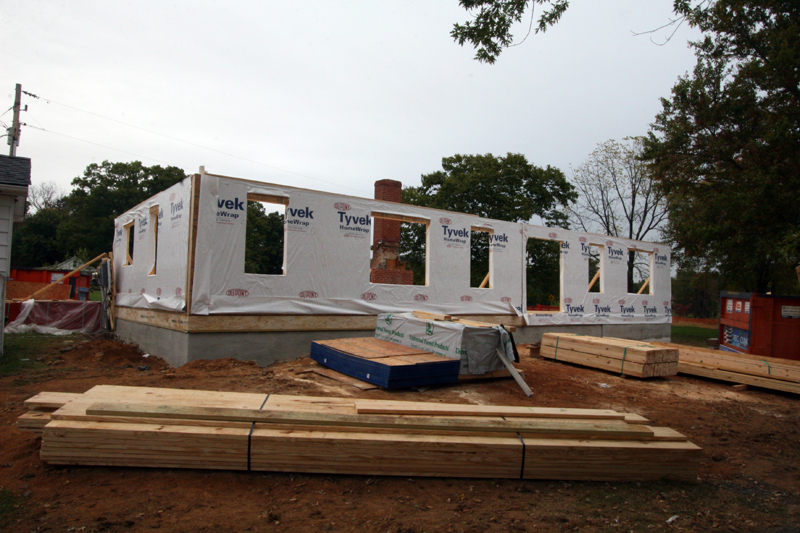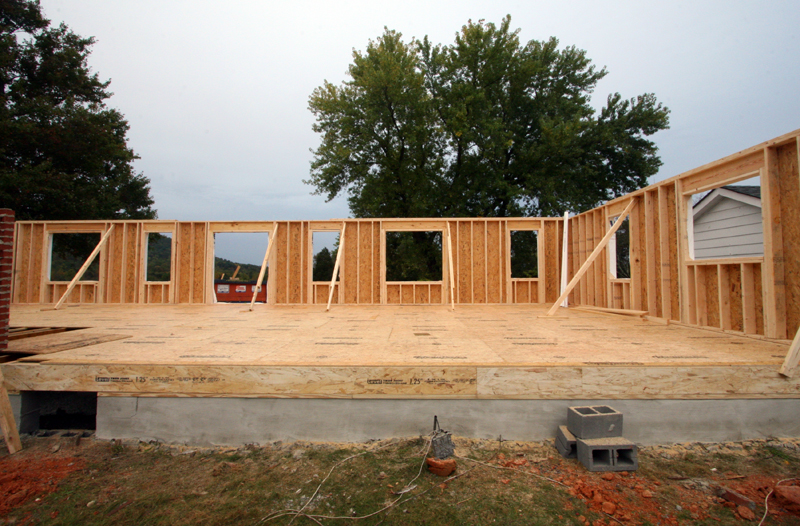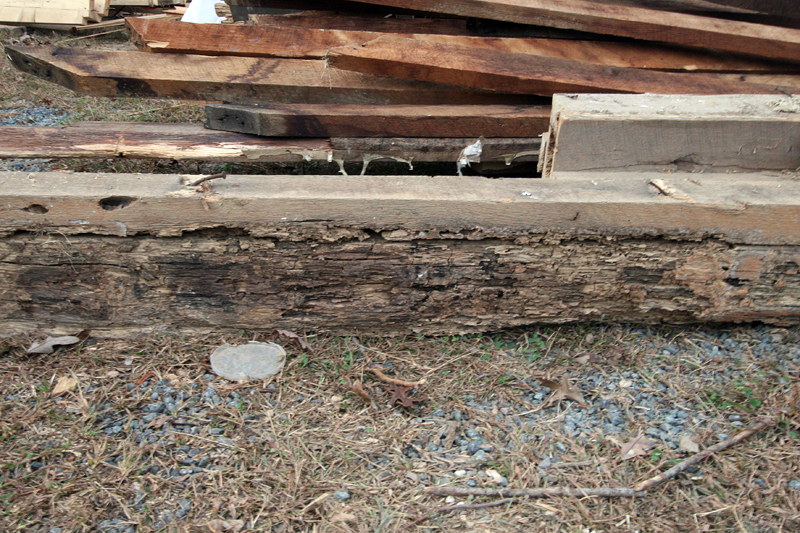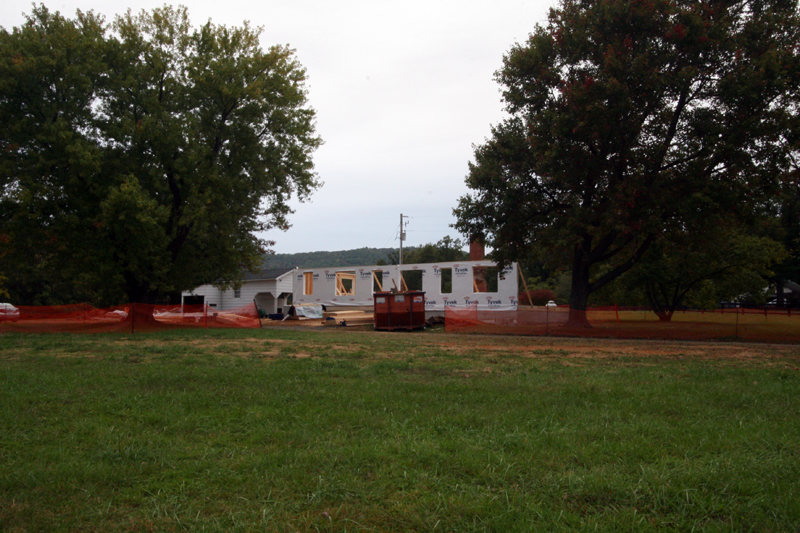Because the stage is set!
Yesterday the floor went on, and today two walls are framed. Check out all those windows. I wanted tons of light, but this could make furniture placement tricky. Good thing I don’t have much!
Windows, from left to right in the photo below, are studio, front hall near staircase, new front door with sidelights, guest bedroom x 2, and laundry. Turning the corner are guest bath and kitchen windows.
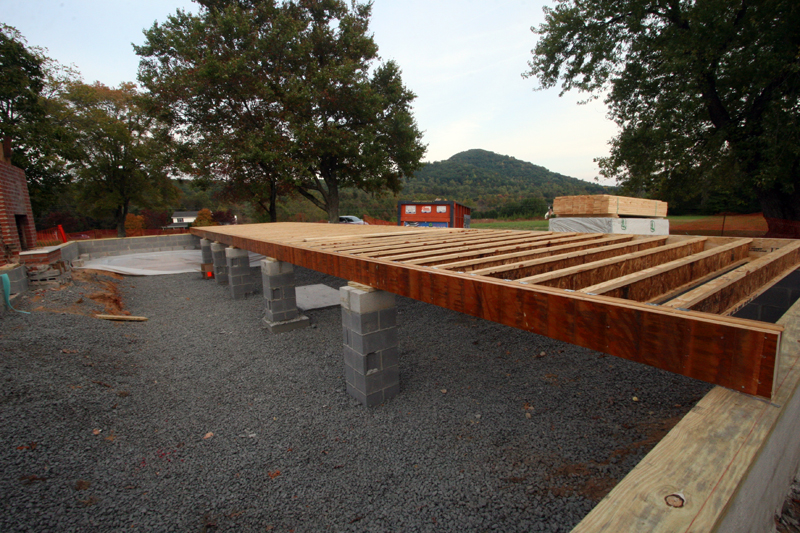 Gorgeous new floor joist system. That engineered lumber is quite an improvement over the old main beam, here at the bottom of the stack:
Gorgeous new floor joist system. That engineered lumber is quite an improvement over the old main beam, here at the bottom of the stack:

