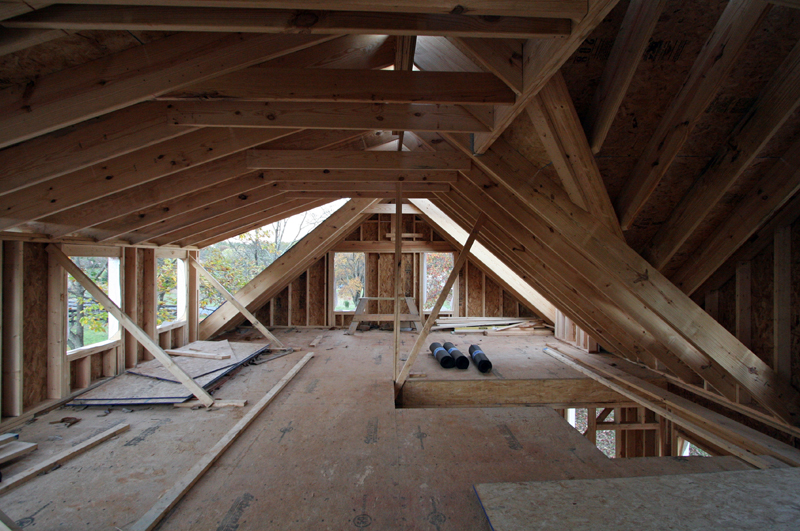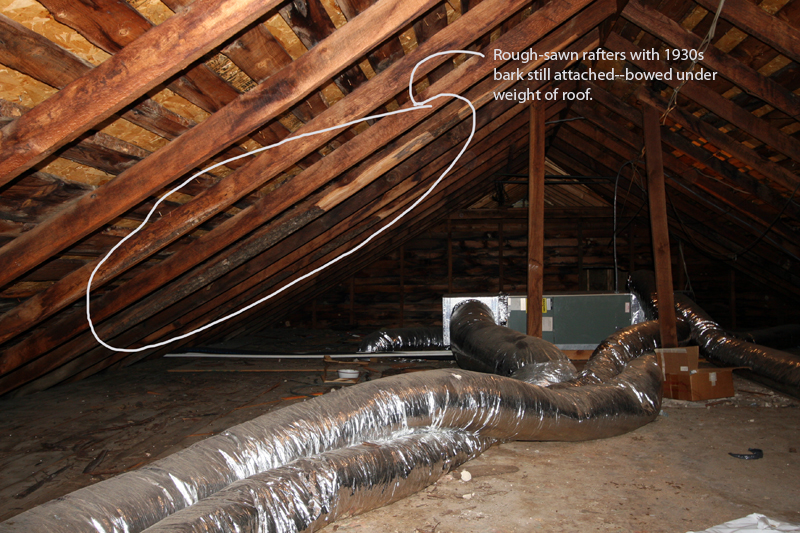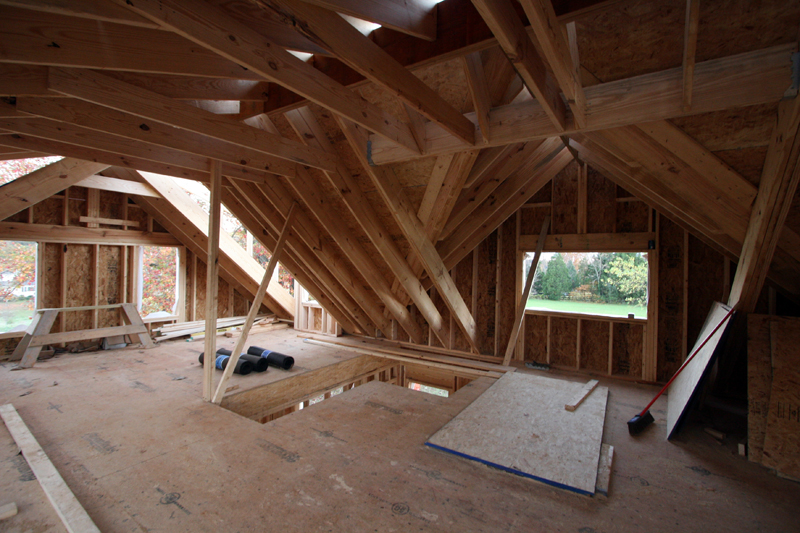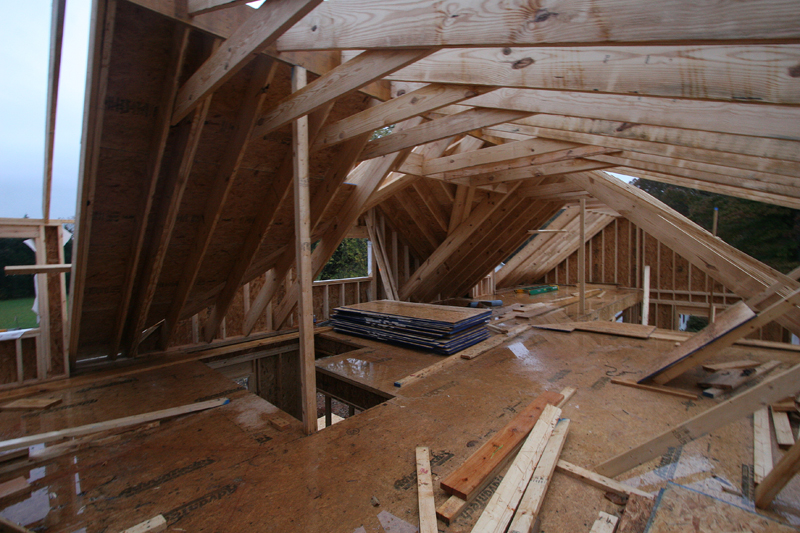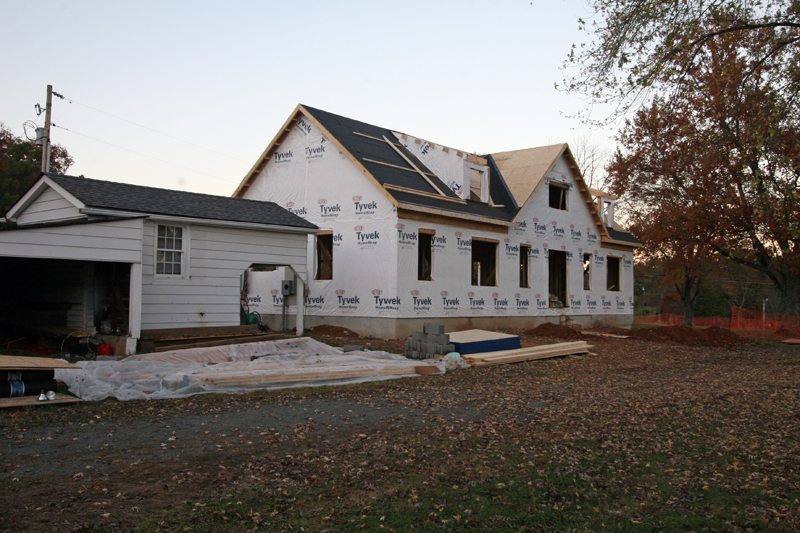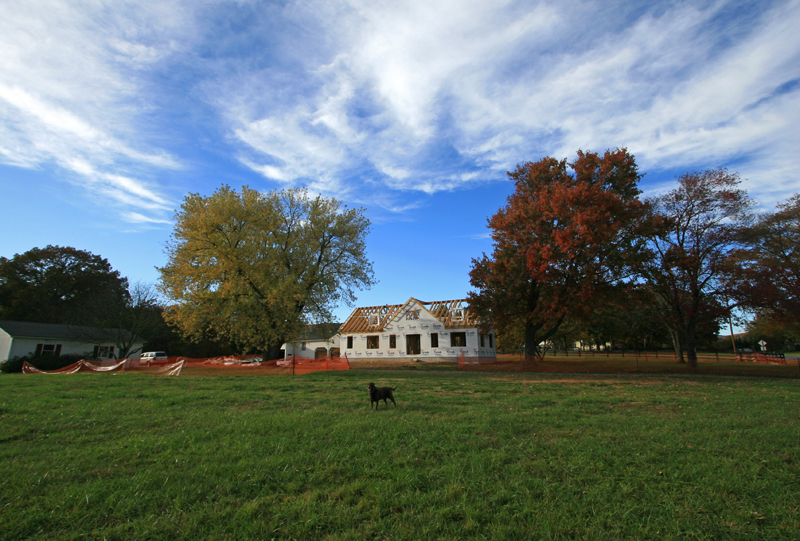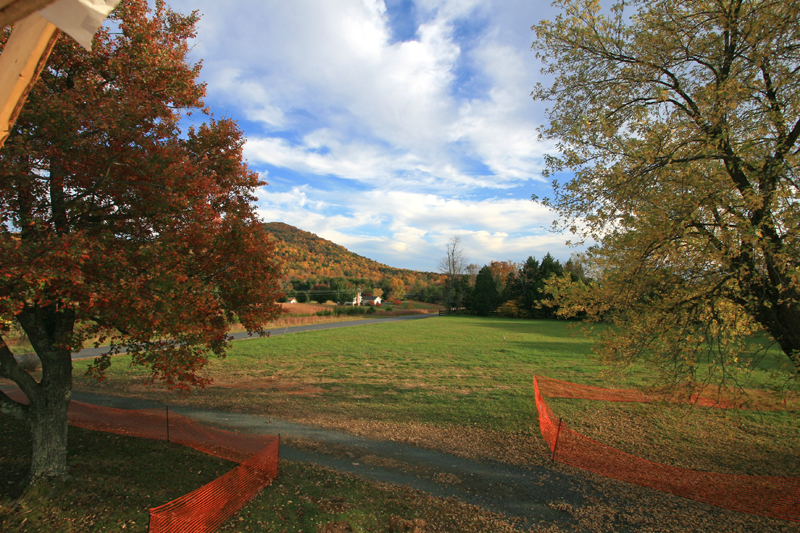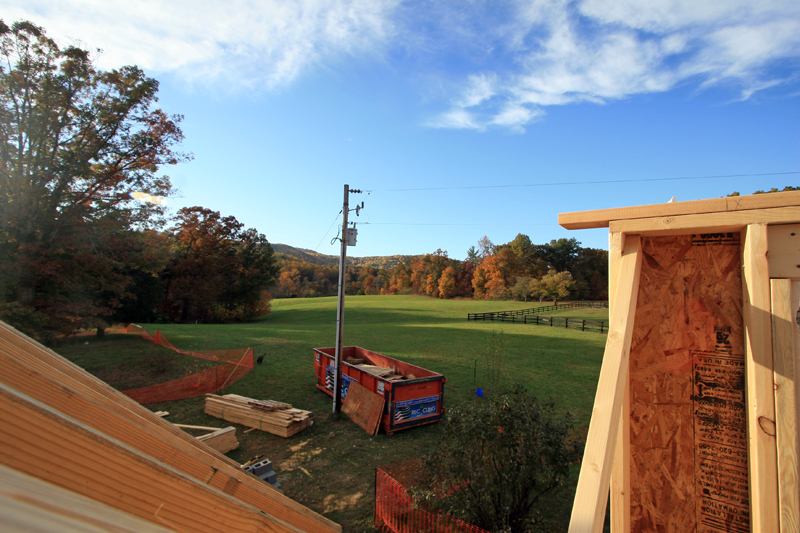A livable second floor!
Just for fun, let’s remember when this was the attic of the old house. From the same vantage point:
What a difference a few dormers make! And raising the roof pitch didn’t hurt either, both for the space gained inside and to improve the long and low look of the original house.
The week’s been a blur of activity at the house as the second floor was framed and roof sheathing laid. The space really started to take shape and we made some good catches that included reframing the large front gable to capture more usable space inside and adjusting walls here and there in the bathroom so that one wouldn’t stand up from the toilet and hit their heads on the rafters. Didn’t gain much space there–I can fit but any gentleman callers of appreciable size will be directed toward one of the two toilets on the main deck.
Above is the view from one side of my bedroom toward the master bath near the far front window and dormer, sweeping over the hole where the stairs will come up, and over to the interior of the front gable dormer in my bedroom.
Same direction more straight on that shows the sitting area under the shed dormer between the master bed and bath.
From the sitting area shot back through the top floor, with bathroom to the left, stair, bedroom, entry to huge closet that will run back to the far side of the house, and big open pit where the vaulted kitchen ceiling will be.
Framing’s even further along now than these photos reflect–I was up at the house tonight and almost all the interior walls are completed upstairs. Once again the paradox of construction has set in and with more walls up, the space feels larger! Maybe it’s a weird human thing about how we perceive scale and boundaries–it’s perplexing and intriguing to me.
In all, I am incredibly pleased with how it’s coming together. I head out to the site tomorrow morning to go over a long list of stuff, but overall, I am very happy. The next big hurdle will be getting the porches framed to my satisfaction–the front one in particular is a tricky build and I am nervous about its execution. I worked so hard to get what I wanted when drawing the plans–now the ball is in the framers’ court to get it done right.

