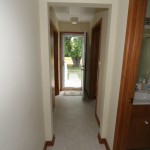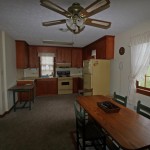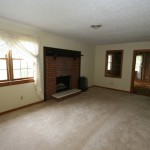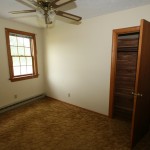December 10th, 2012 §
Have been a whirlwind of productivity and enjoyment best relayed in photographs.
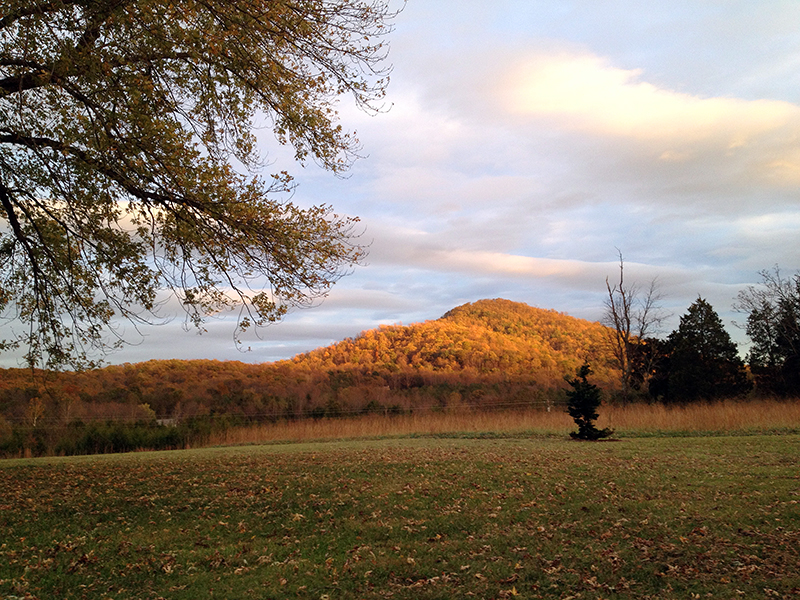
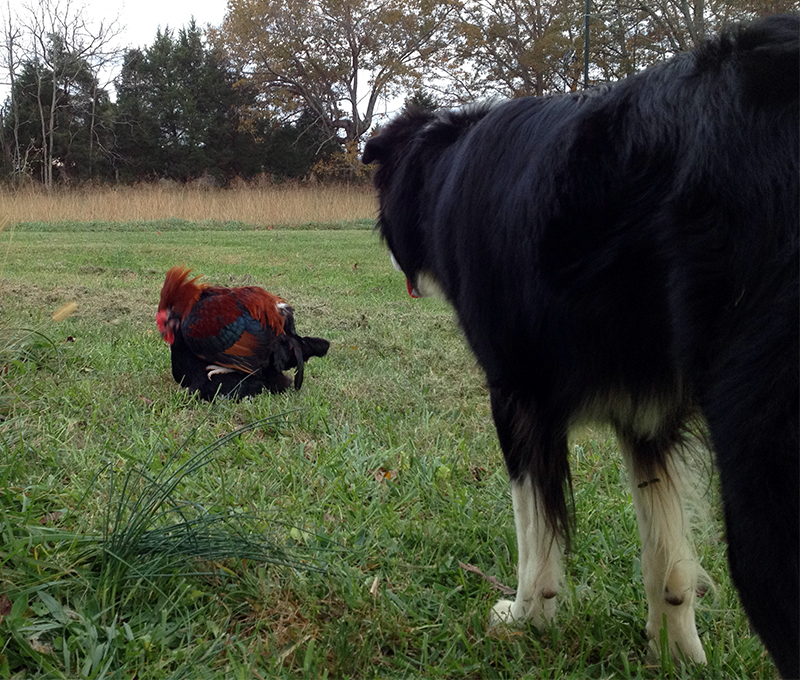 Pervy Tuck
Pervy Tuck
 First raid of the compost pile several years in the making.
First raid of the compost pile several years in the making.
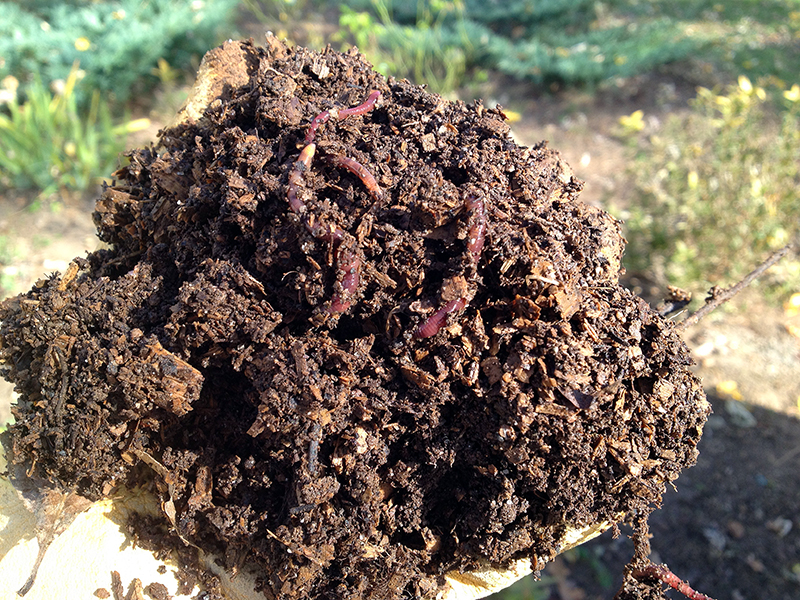 I know I am an unusual girl to take such pleasure in this handful of homemade worm-happy, vital compost. It is beautiful, and I am proud.
I know I am an unusual girl to take such pleasure in this handful of homemade worm-happy, vital compost. It is beautiful, and I am proud.
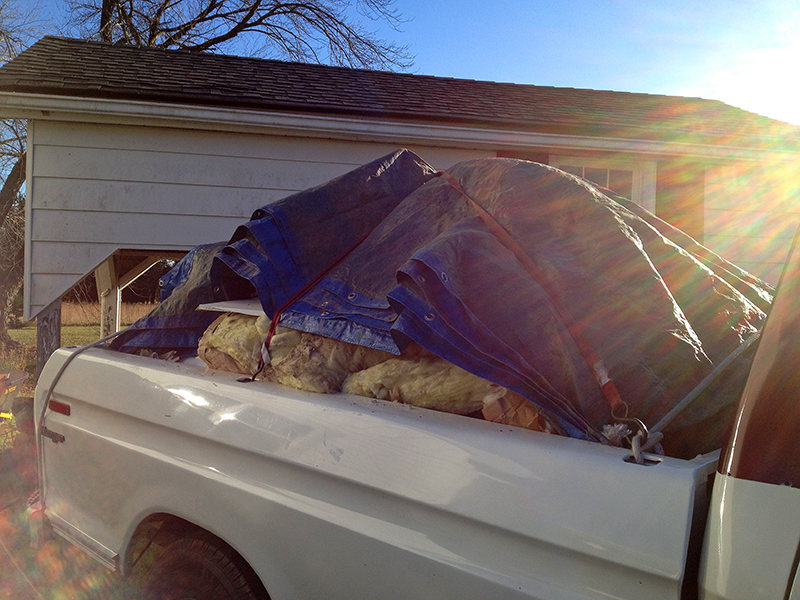 Well house renovation begins with an insulation/drywall blitzkrieg.
Well house renovation begins with an insulation/drywall blitzkrieg.
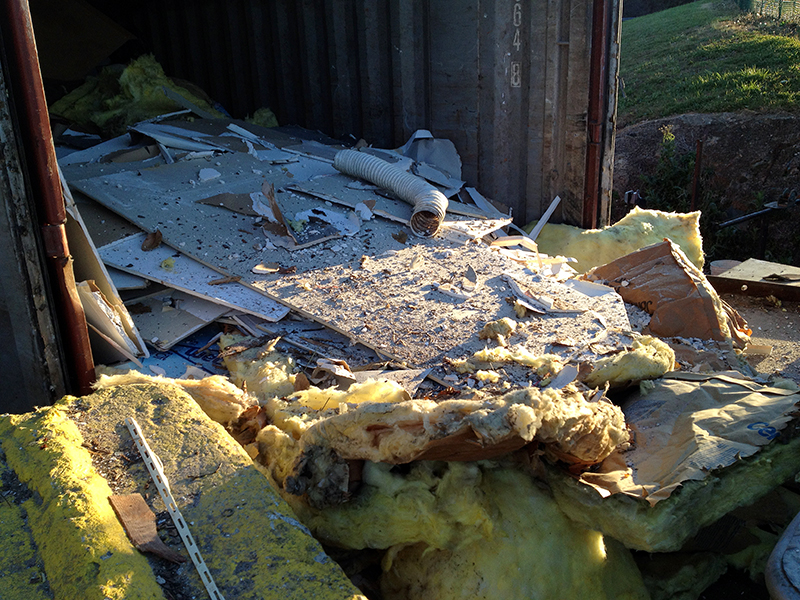 And a right-under-the-4:00 p.m.-closing-wire Saturday dump run. Good riddance to this stink bug, ladybug, mouse poo pile!
And a right-under-the-4:00 p.m.-closing-wire Saturday dump run. Good riddance to this stink bug, ladybug, mouse poo pile!
 Lots of wonderful meals prepared, including salmon and sweet potato stew, goat cheese and caramelized onion focaccia, and a roasted beet salad with balsamic dressing. The eating’s been good around here lately!
Lots of wonderful meals prepared, including salmon and sweet potato stew, goat cheese and caramelized onion focaccia, and a roasted beet salad with balsamic dressing. The eating’s been good around here lately!
 Vintage gas pumps resurrected from my woods and hauled away to be transformed in to art.
Vintage gas pumps resurrected from my woods and hauled away to be transformed in to art.
 Thanksgiving mushroom walk!
Thanksgiving mushroom walk!
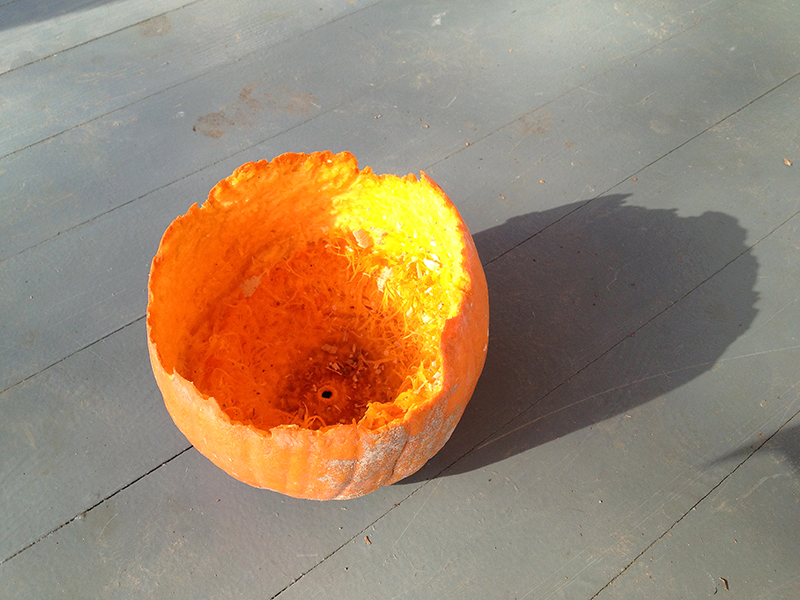 Chicken sculpture
Chicken sculpture
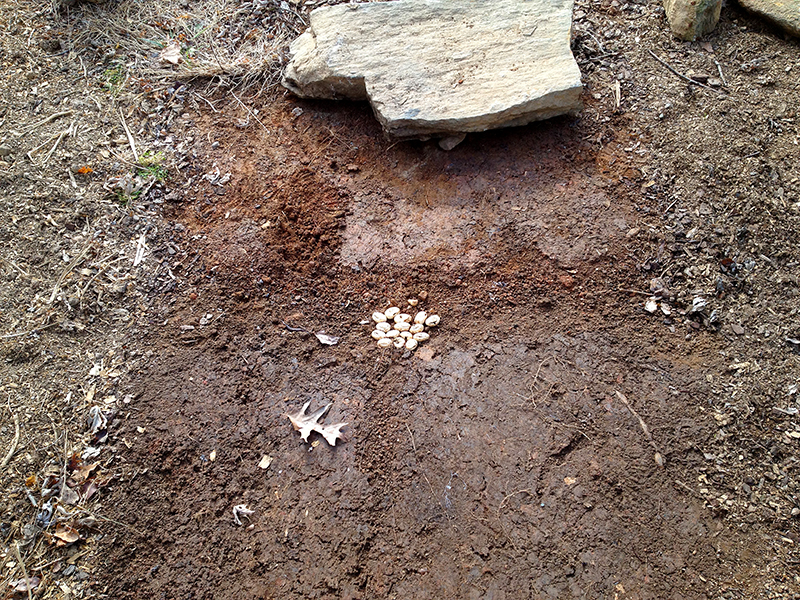 Discovered under my OSB front sidewalk: a whole clutch of snake eggs!
Discovered under my OSB front sidewalk: a whole clutch of snake eggs!
 I am still cringing that Mama Snake (probably Mama Black Snake) managed to sneak her brood so close to the house. And yet I saw not a single black snake last year, when they were incubating right on my doorstep! That’s irony for you.
I am still cringing that Mama Snake (probably Mama Black Snake) managed to sneak her brood so close to the house. And yet I saw not a single black snake last year, when they were incubating right on my doorstep! That’s irony for you.
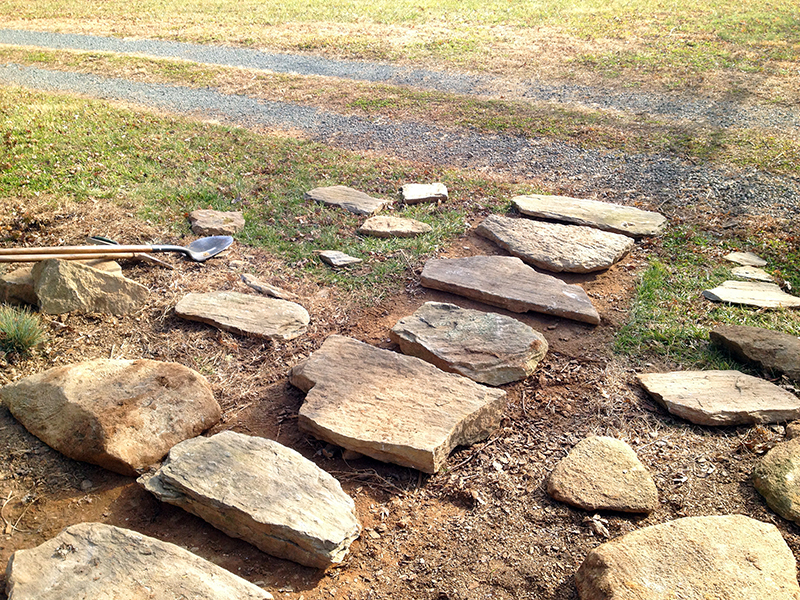 Thrifty new front walk under construction, using stones dug from the property. It’s rustic, but it’s better than rotting, snake-incubating OSB and sure beats the $9,000-$18,000 quotes I got from the pros for hardscaping this area…
Thrifty new front walk under construction, using stones dug from the property. It’s rustic, but it’s better than rotting, snake-incubating OSB and sure beats the $9,000-$18,000 quotes I got from the pros for hardscaping this area…

And finally, lots of woodstove sitting, reading, and spending time with this handsome lad, who is relishing his increased responsibility on the farm and every day grows more accomplished. Official presented kill tally: two wood rats and one mole. Way to go, Farmdog!
October 7th, 2009 §
For an old house.
I’ve always wanted an old house. My dream was to someday find a rough old place and fix it up and make it my own, beaten-up floors and out-of-square walls and all. That’s one of the reasons I bought the farm in the first place. Though I recognized it certainly didn’t fit my vision of the old house I wanted to lavish all this attention upon, I believed that I could make it into something I’d like.
In many ways, that I didn’t love the existing house made the decision to take it down much easier, though that wasn’t my original plan. I tried hard to save it, but I realized trying to work with some of the existing beams and joists wasn’t saving anything worth saving. The final house will now be a much better product than any that I could have frankensteined onto the old floor. But part of me feels sad to think that I removed a home that stood for the past 80 years and saw a lot of life pass through its doors.
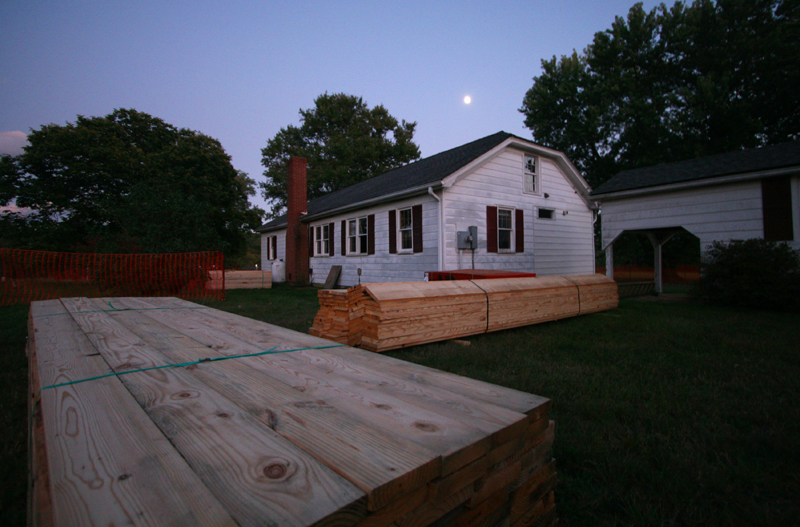
October 6th, 2009 §
To get caught up, I bought the farm and spent the summer working with a draftsman to design a renovation. One thing led to another and the project snowballed until I was basically building a new house. I found a contractor, signed a contract, and on Sept. 28, demolition began. The first day it looked like this:
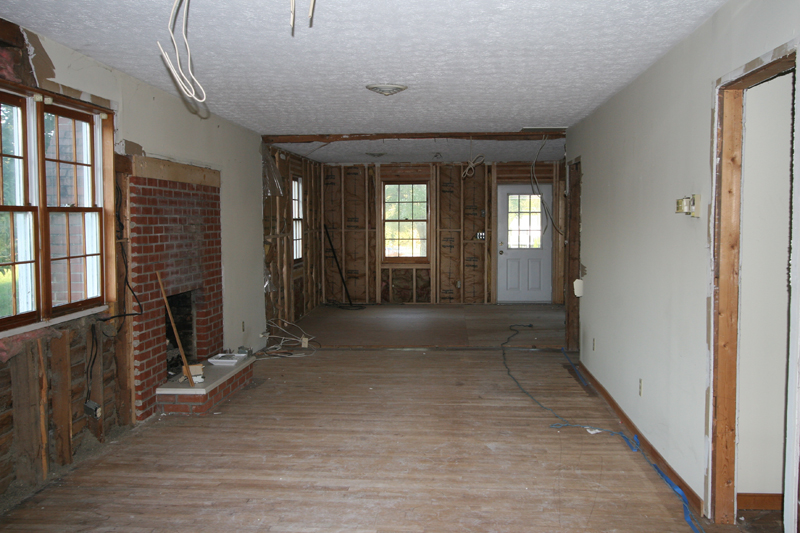
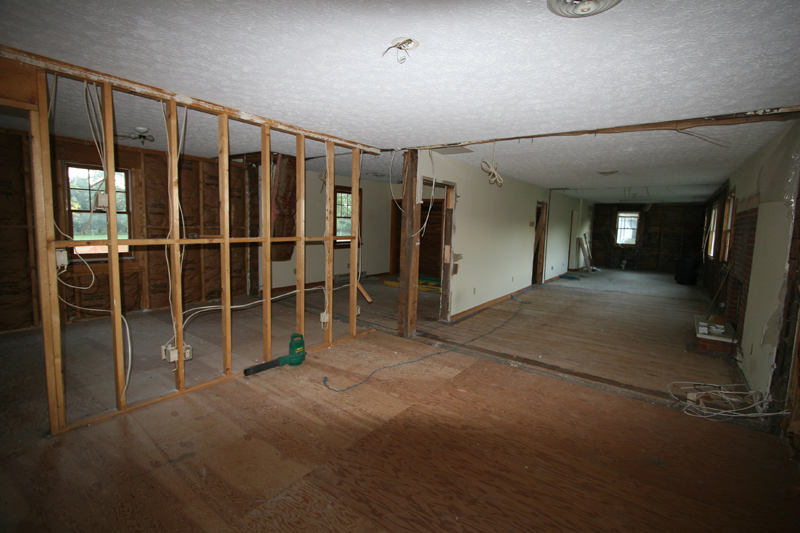
Day Two:
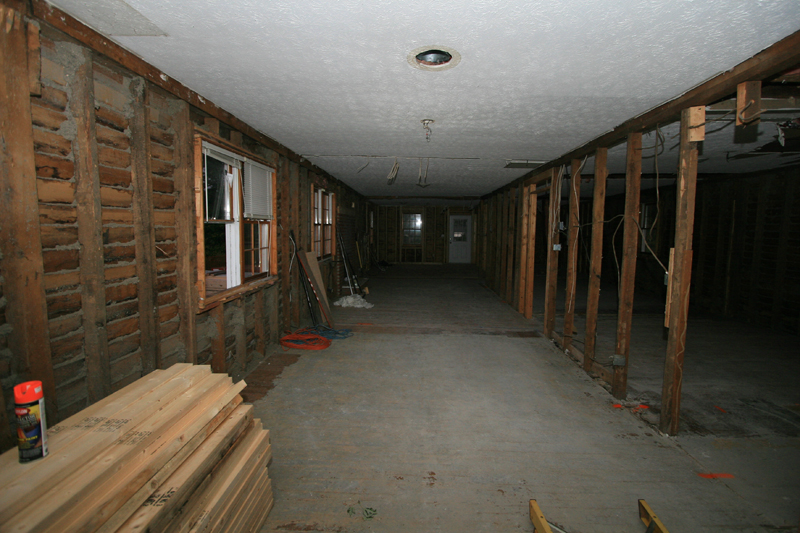
And here’s when things got dicey. Turns out that right where I wanted to cut a new front foyer into the house, the floors were uneven on either side of the main beam.
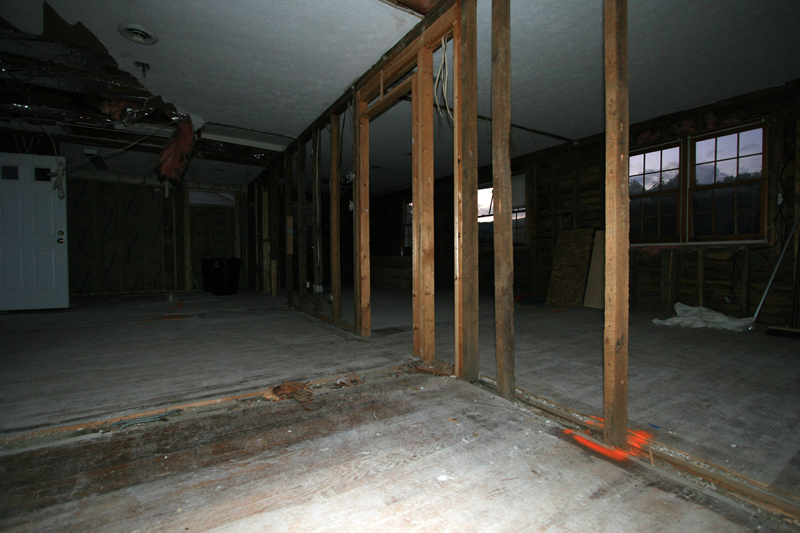
Further investigation of the beam revealed this:
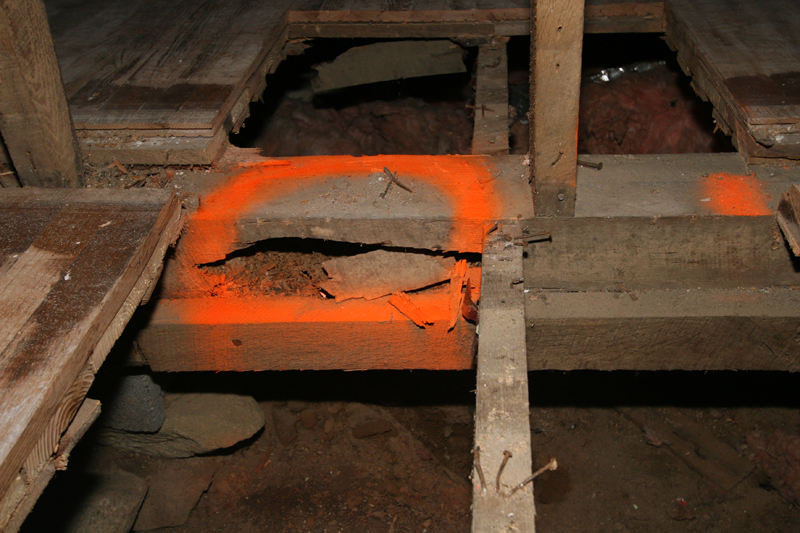
If it’s not obvious from the photo, this is not what you want the main, loadbearing beam of your house to look like when you finally get right up under the hoary little floorboards. Termite damage. Lots of it. But it was certainly not unanticipated, and I had prepared myself to expect this. So after not too much headscratching and nary a moment to mourn the old house, which I had made a good faith effortto salvage, I decided to take the existing structure completely down to the foundation and build new. It just didn’t make sense to build essentially a new house on top of a crappy base. And now we could deepen the crawl space, which is about 16″ deep now and scary, condition it to increase energy efficiency, and stash several large systems such as the HVAC and water heater down there, freeing up valuable interior space. And so deconstruction proceeded. I asked the contractors to salvage as much old wood as they could, with the hope that I could make something out of it in the future.
Demo day three: 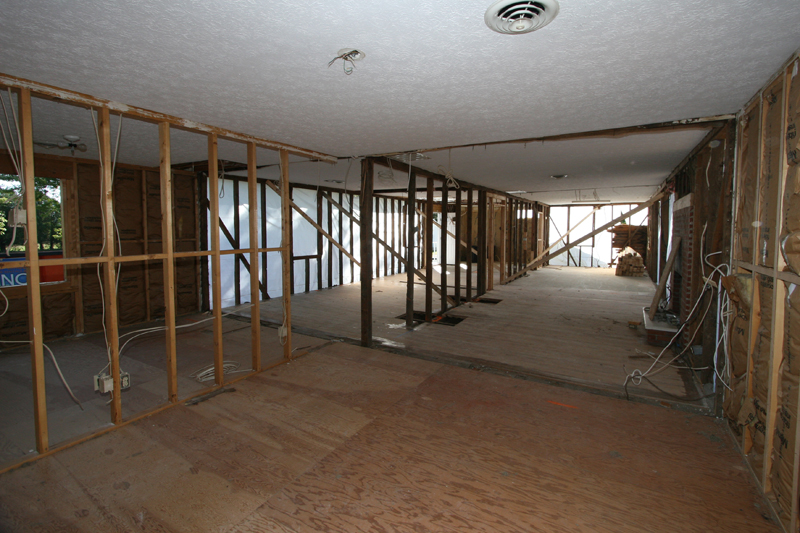
Day four. The roof starts to come off.
House attains that light and airy feel I was going for:
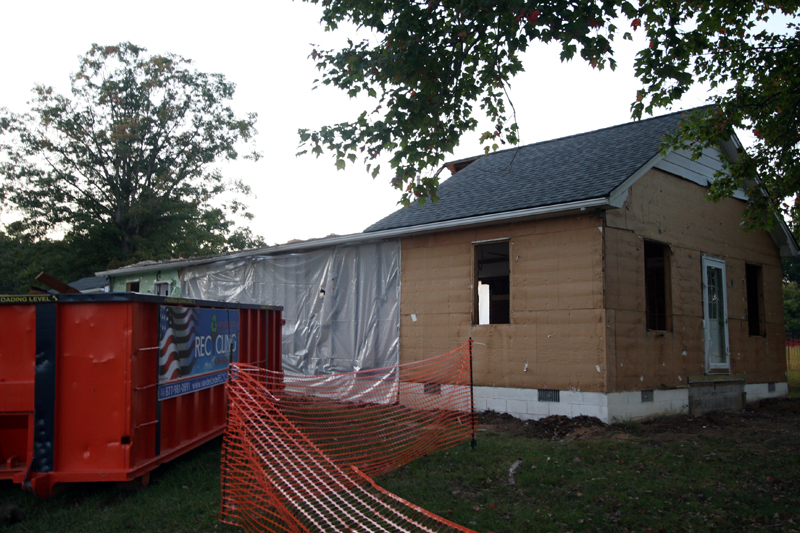
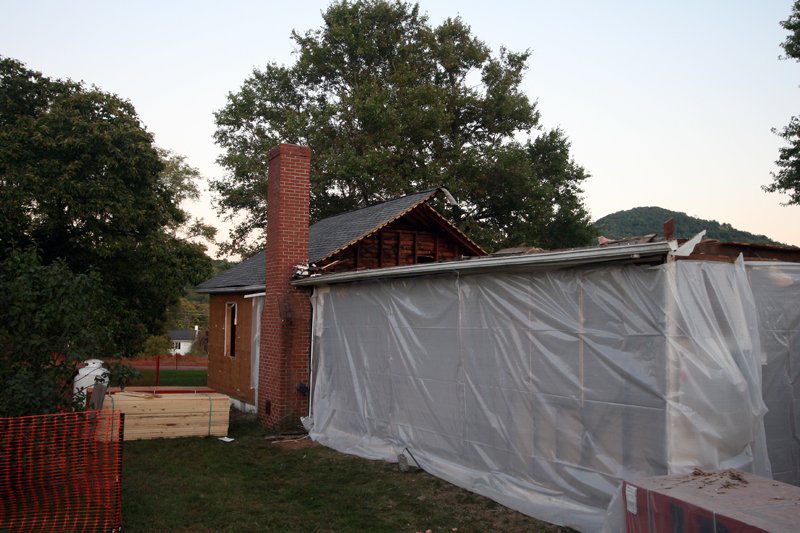
Day five. I’ve got a nice mountain view through what was once my house…
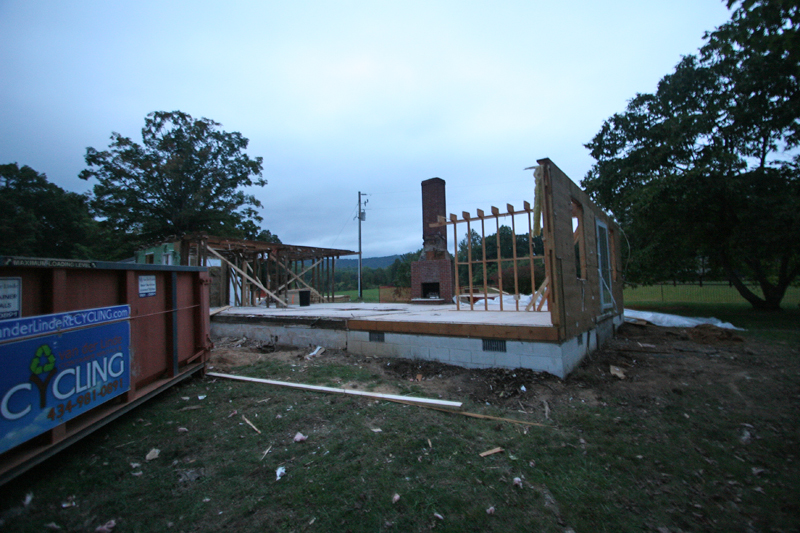
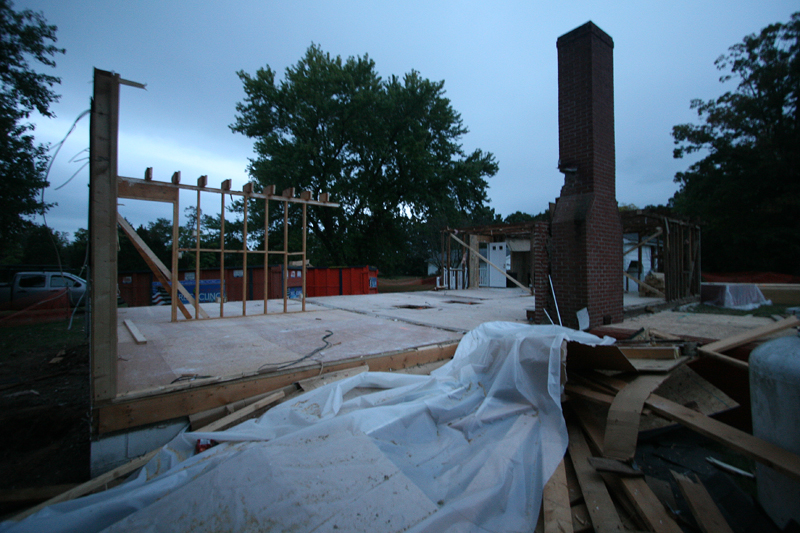
And this is where we are at 7:30 p.m. tonight. My contractor was at the site when I dropped by tonight, and he suspects that the house will be completely down to the foundation by Thursday. Then work begins to add a few courses of block to the foundation and get that set to put up a new house.
September 30th, 2009 §
When I bought this property, the only thing wrong with it was the existing house. It was so far from my vision of my dream farmhouse–which is probably the reason I could afford to buy it. I presume many potential buyers took one look at the hot mess planted on an otherwise gorgeous piece of ground and ran away screaming. We’ll start with the interior, which makes it look fairly good, or at least livable.
But when we start examining the exterior, some major problems arise. The house was supposedly built in 1930. It was certainly not the highest quality construction to begin with. I described it to a potential builder as an old shack, and he gently corrected me by saying, “We call those country-built houses.” Country-built it certainly is, of rough-sawn lumber that may have even come from the woods on property. The previous owner hadn’t lived in the home for several years, and the neglect showed. The house originally sported a metal roof, but it was at one point replaced with asphalt shingles, the weight of which caused the 2×4 rafters to sway. Some people who looked at it said the roof had a “pagoda effect.” Door and window sills were rotted out, the aluminum siding that was artlessly tacked onto the original wood siding had gone powdery with age, and the floors dipped and swayed. Where they were low, a trip to the very shallow crawlspace revealed, the floor was held up with piles of field stone.
Taken together, these clues painted the picture of how a house was built, back in the day in mountainous Virginia, for not much money and with what was close at hand. There’s nothing wrong with that and I admire the spirit of the original home. I just didn’t want to live in it.
 First raid of the compost pile several years in the making.
First raid of the compost pile several years in the making. I know I am an unusual girl to take such pleasure in this handful of homemade worm-happy, vital compost. It is beautiful, and I am proud.
I know I am an unusual girl to take such pleasure in this handful of homemade worm-happy, vital compost. It is beautiful, and I am proud. Well house renovation begins with an insulation/drywall blitzkrieg.
Well house renovation begins with an insulation/drywall blitzkrieg.  And a right-under-the-4:00 p.m.-closing-wire Saturday dump run. Good riddance to this stink bug, ladybug, mouse poo pile!
And a right-under-the-4:00 p.m.-closing-wire Saturday dump run. Good riddance to this stink bug, ladybug, mouse poo pile!  Lots of wonderful meals prepared, including salmon and sweet potato stew, goat cheese and caramelized onion focaccia, and a roasted beet salad with balsamic dressing. The eating’s been good around here lately!
Lots of wonderful meals prepared, including salmon and sweet potato stew, goat cheese and caramelized onion focaccia, and a roasted beet salad with balsamic dressing. The eating’s been good around here lately! Vintage gas pumps resurrected from my woods and hauled away to be transformed in to art.
Vintage gas pumps resurrected from my woods and hauled away to be transformed in to art. Discovered under my OSB front sidewalk: a whole clutch of snake eggs!
Discovered under my OSB front sidewalk: a whole clutch of snake eggs! I am still cringing that Mama Snake (probably Mama Black Snake) managed to sneak her brood so close to the house. And yet I saw not a single black snake last year, when they were incubating right on my doorstep! That’s irony for you.
I am still cringing that Mama Snake (probably Mama Black Snake) managed to sneak her brood so close to the house. And yet I saw not a single black snake last year, when they were incubating right on my doorstep! That’s irony for you. Thrifty new front walk under construction, using stones dug from the property. It’s rustic, but it’s better than rotting, snake-incubating OSB and sure beats the $9,000-$18,000 quotes I got from the pros for hardscaping this area…
Thrifty new front walk under construction, using stones dug from the property. It’s rustic, but it’s better than rotting, snake-incubating OSB and sure beats the $9,000-$18,000 quotes I got from the pros for hardscaping this area…
















