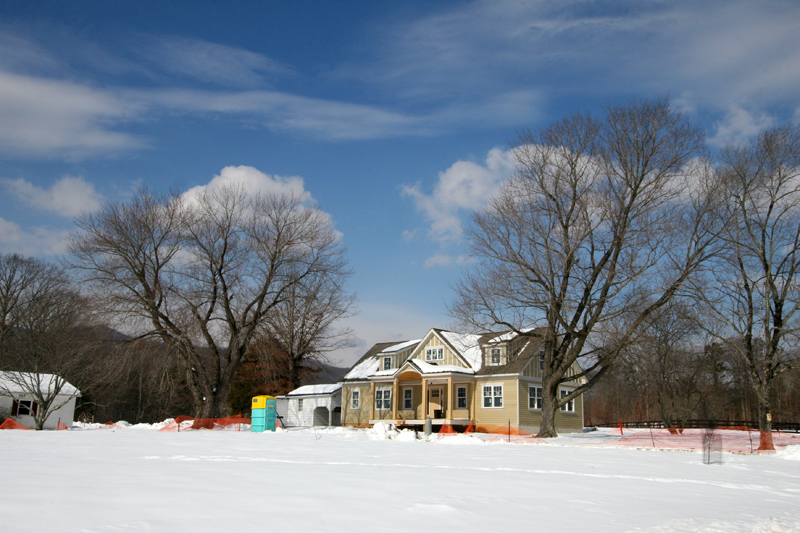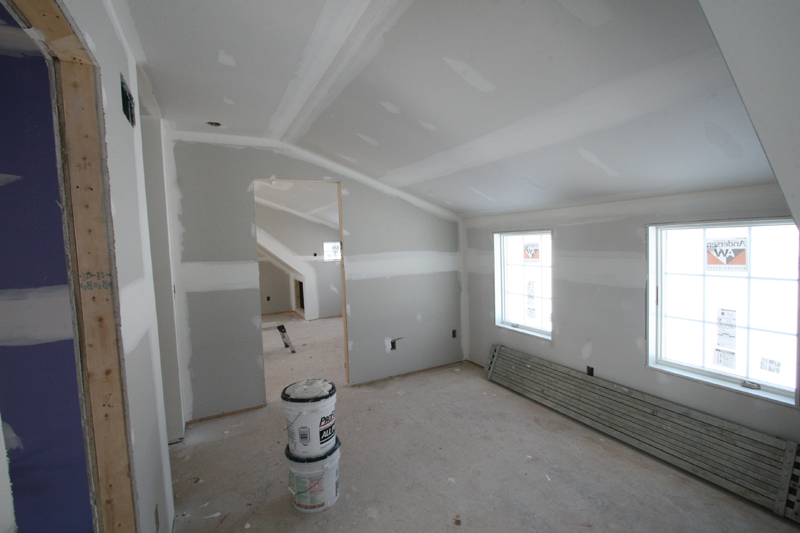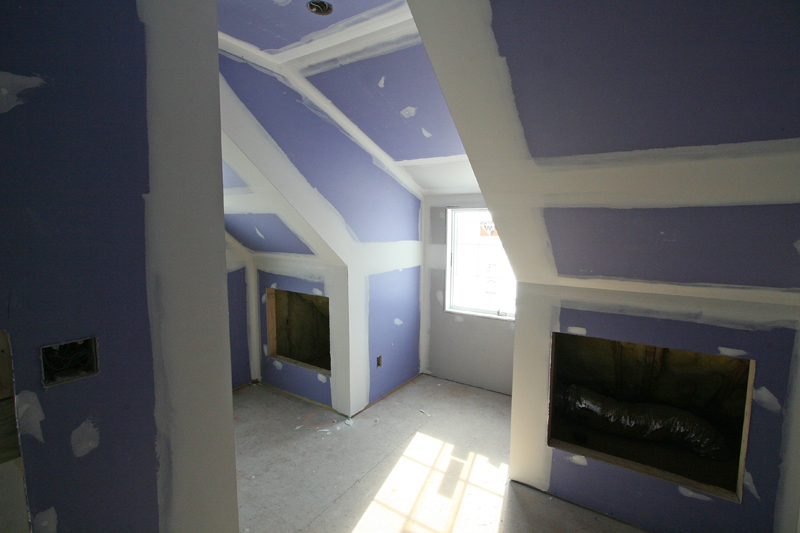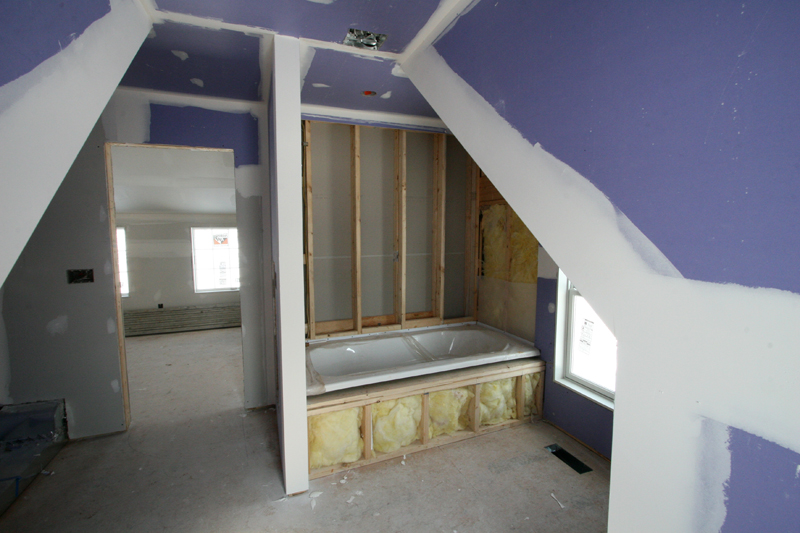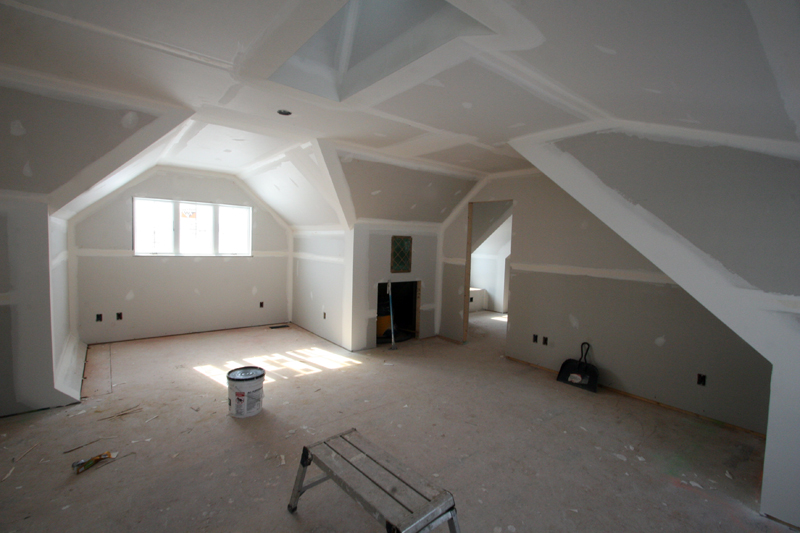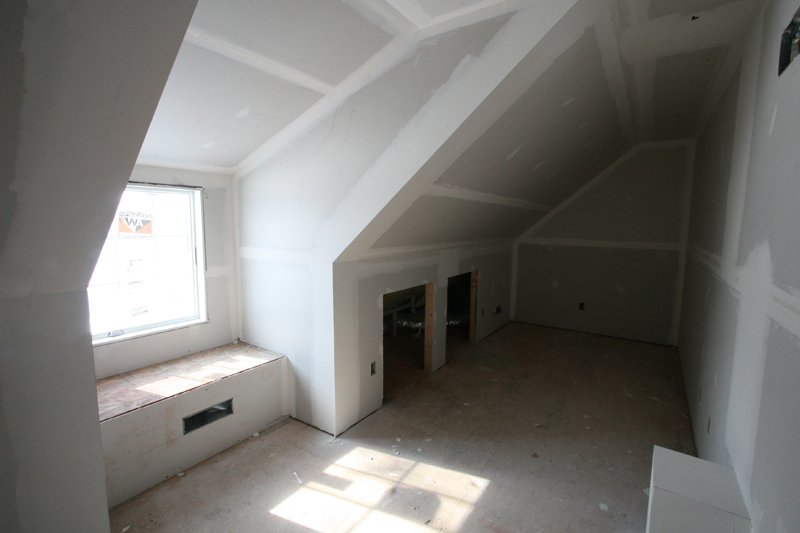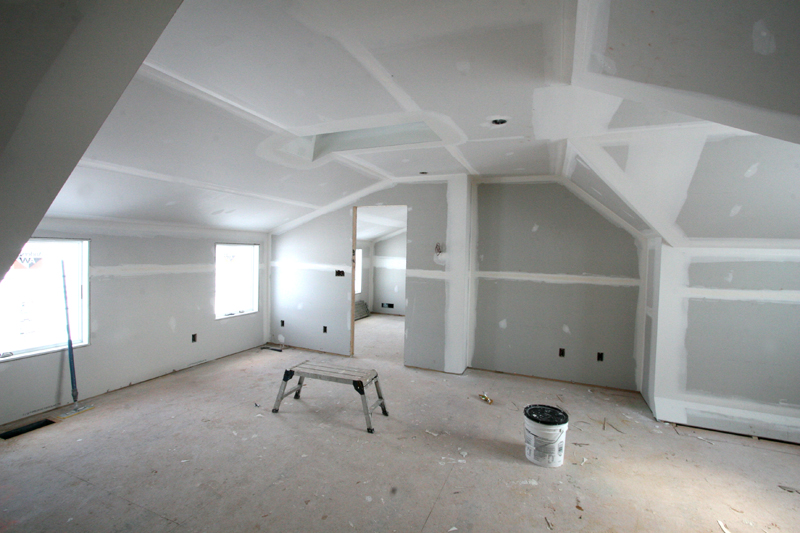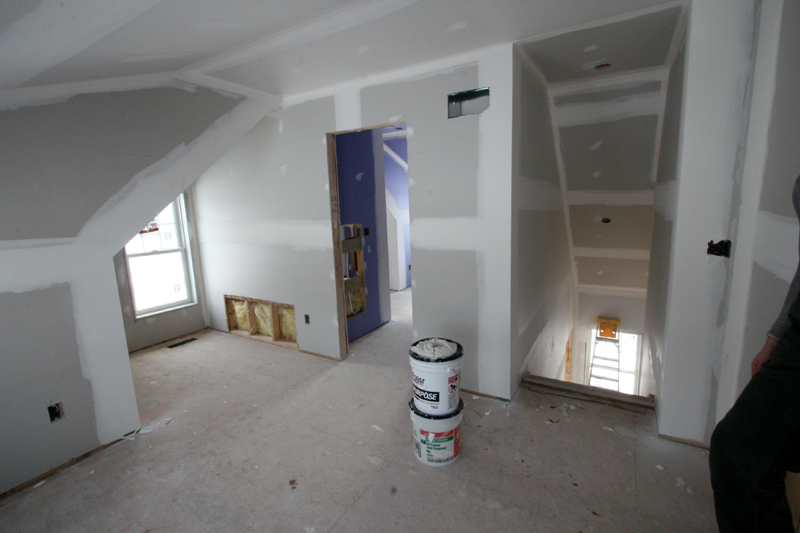I realize it’s been a while since I’ve shown an overview portrait of the house. So here’s one, actually taken from the road as I approached the house yesterday.
Now that drywall is up and we’re in the process of taping, mudding and sanding, its much easier to envision the final rooms. So I thought it was a good time for a big tour. I am starting with the second floor simply because there are still a lot of scaffolds downstairs and those aren’t so pretty. So up the stairs we go!
Below is the room at the top of the stairs, which has no real purpose yet. But it has beautiful mountain view out across the back pasture from the windows, so I think it would be a nice sitting or office area. The photo’s not quite from the right angle as one would come up the stairs. Instead, it shows the master bath door at the far left, then the stairs, and the door into the master bedroom.
Walking into the master bath:
These gaping unfinished holes are in the kneewalls all over the second floor. In trying to wring every bit of space out of this small house, I wanted to make these otherwise sacrificed spaces productive. The kneewall cubbies also provided the paths along which to run the HVAC ducts. My dad has offered to build custom shelves and cupboards for these spaces, but they may remain in this rough state for a while!
Beautiful six-foot bathtub—a requirement for this long-legged homeowner! To the left of the door is where the sink vanity will go, which will cleverly conceal the HVAC duct in its base. Figuring out how to run the HVAC for this house was a fun puzzle—pretty challenging but I think it worked out well. A cast iron tub of this size wasn’t in the budget, so I asked my builder to insulate the base of the tub. I love cast iron for its ability to hold heat in the bathwater, but I will have to see if this works. If it fails, I also asked the electrician to run a box so we could jury rig a heater into the space under the tub. My greatest source of after-work relaxation is a long bath with the New Yorker and a glass of whiskey, so getting this tub right was a big deal!
Heading back out through the purpose-less room and into the master bedroom:
The big front gable in the photo above was a great source of angst from the beginning. The framers had trouble with hip rafters, and then last week when the drywall went on their ineptitude leapt into plain sight. If you look closely, you see four planes coming together at the edges of that dormer. That’s a tricky bit of framing to get perfect even for an experienced builder. After we conveyed how unacceptable his work was, my builder spent a day correcting the framing. Even though the planes don’t align as I envisioned, I think it’s fine. Just one more mark of character…which is what I am trying to tell myself about everything that’s not done quite how I imagined.
I wasn’t originally planning on putting my bed there, but that spot seems to be calling to me…More kneewall storage visible, this to be covered with a door.
Through the door in the photo of the bedroom and you’re in the master closet, which I envision as the mother of all closets to make up for the many years I’ve lived without adequate clothes storage. It’s twenty feet deep. More kneewall storage and a nice little puttin’-on-shoes window seat.
The skylight is still covered with snow, otherwise there would be even more light in this room. The skylight wasn’t originally in the plan, and I was worried about it being dark as this room spans the whole (admitedly small) width of the house. But now I realize it probably wouldn’t have been. Oh well. I stayed in a flat in London with a skylight right over the bed, and it made quite an impression on me. I loved how connected I felt to the sky. The sound of the rain was divine, so why not enjoy that again by putting a skylight in my own house?
Coming out of the bedroom back into the purposeless room:
The access panel in the wall to the left of the photo allows us to get under the master bathtub in case anything goes wrong with the insulation (e.g., mold) or to add a heater.
And with that shot of the stairs, the second floor tour concludes! Stay tuned for the first floor someday! In the meantime I am challenged to come up with a whole house of paint colors, as primer may go on as early as next week. But who knows…there’s another snowstorm expected tomorrow!

