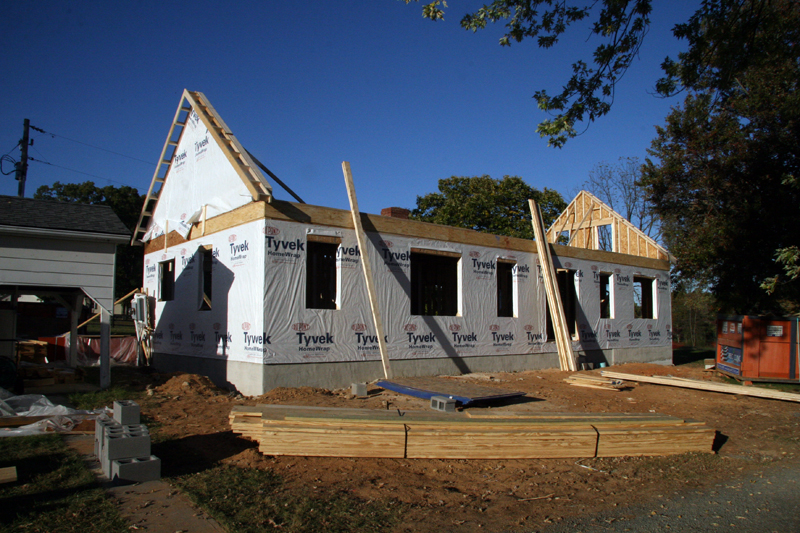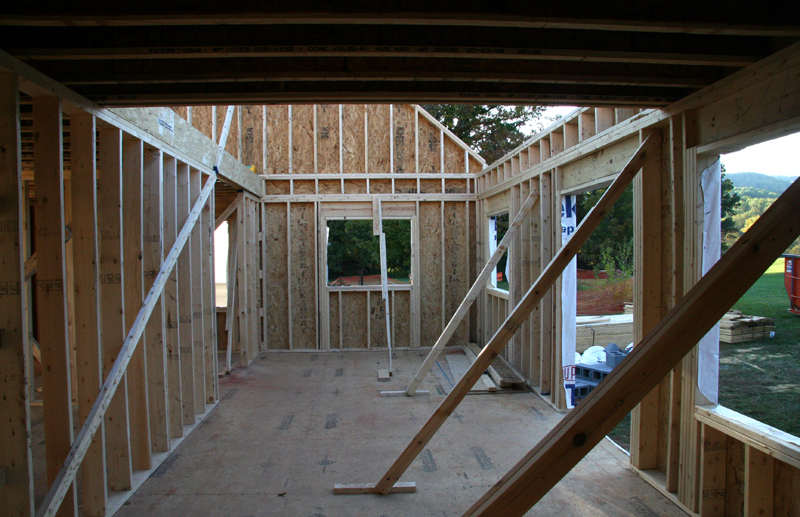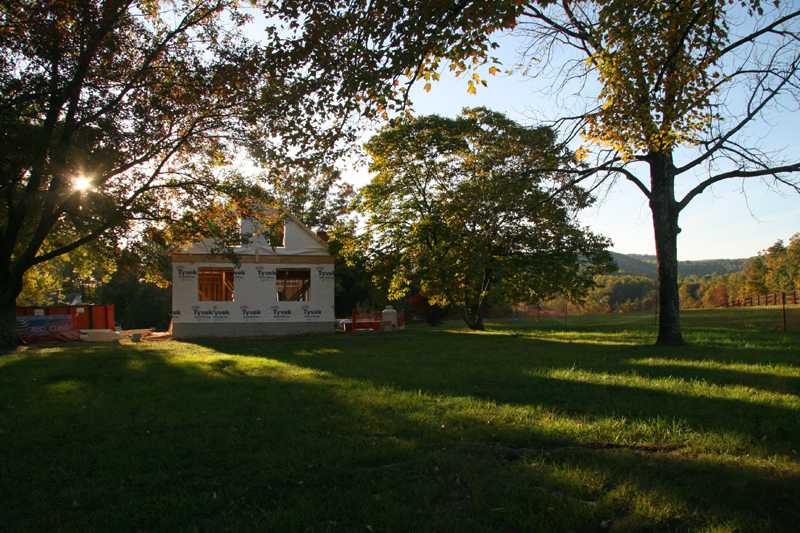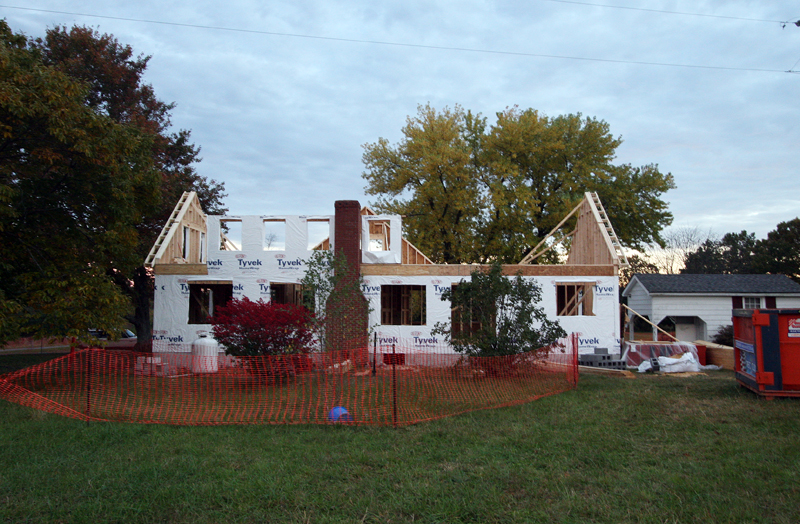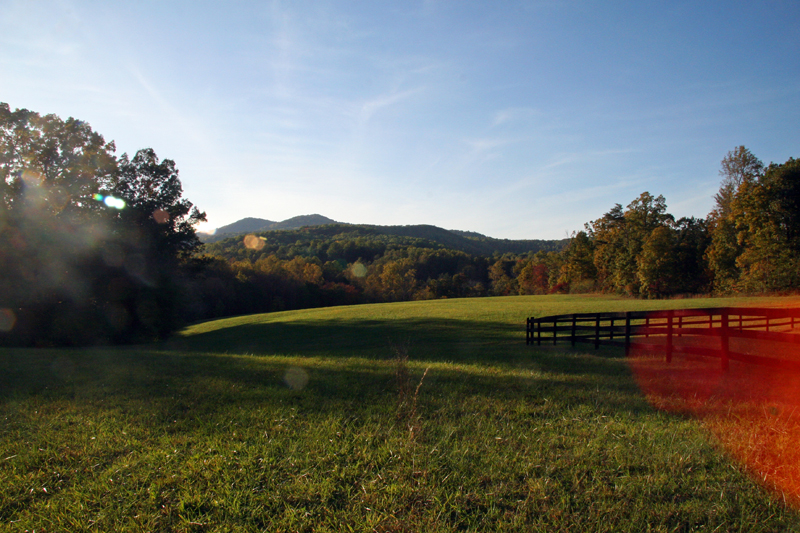Yesterday afternoon I arrived at my house to find it looking more and more like a, well, house! I had gables! They made it easier to visualize the interior space in the vaulted kitchen. I think it might be neat to have the lower-ceilinged, cozy-feeling living room (where I’ll huddle around the woodstove) open up into the vaulted kitchen:
The new road face of the house. I think I need to update my blog banner! I stuggled with the idea of having the side of my house that face the roads not be it’s entry side. But I decided to move the entry to the south side of the house so I could add a big long front porch to look out over my front pasture and the mountain right across the road. Plus, when driving up the road, there’s a long view of the side of my house from the road, so I figured it would be okay to make that the side that greeted the public. 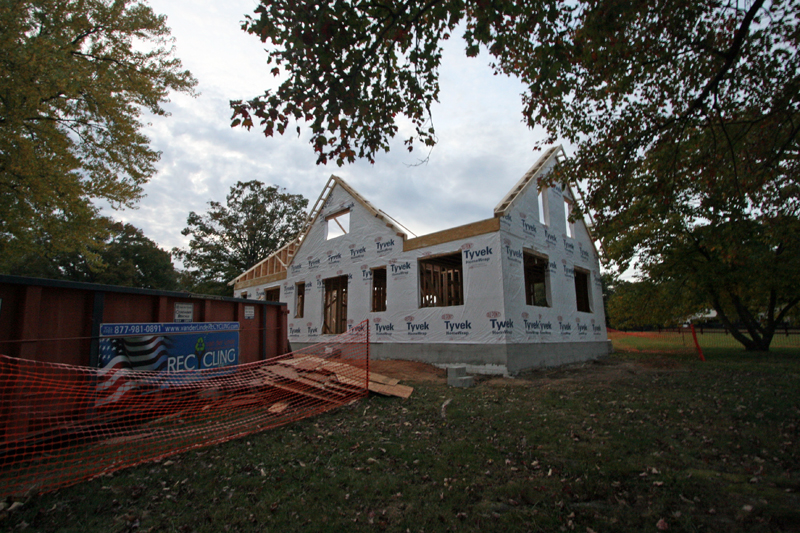
Tonight I got to the house to find the big front dormer gable completed. Just yesterday I placed my order for what turned out to have to be a custom window for that hole in the gable. Stock window sizes didn’t come close, and I wanted it to look as close to how it was drawn on the plan as possible. Having these gables up is really giving a clue to what the house’s final proportions will be–something that’s made me nervous from the beginning as it’s so hard for me to get a sense of the space from a plan drawing. I can’t translate a 2-d piece of paper in my mind to a 3-d house. I mean, I dropped out of art school when 3-d drawing class brought me close to tears of utter frustration!
The framers also put up the big shed dormer off the back of the house today. The two windows on the left will be in a sitting room/office/whatever? space at the top of the stairs. The other two windows will be in my bedroom, which spans the whole width of the house and will have a skylight. Even more windows! If all goes as planned, this will be my view out of the back of the house.

