October 30th, 2009 §
A livable second floor!
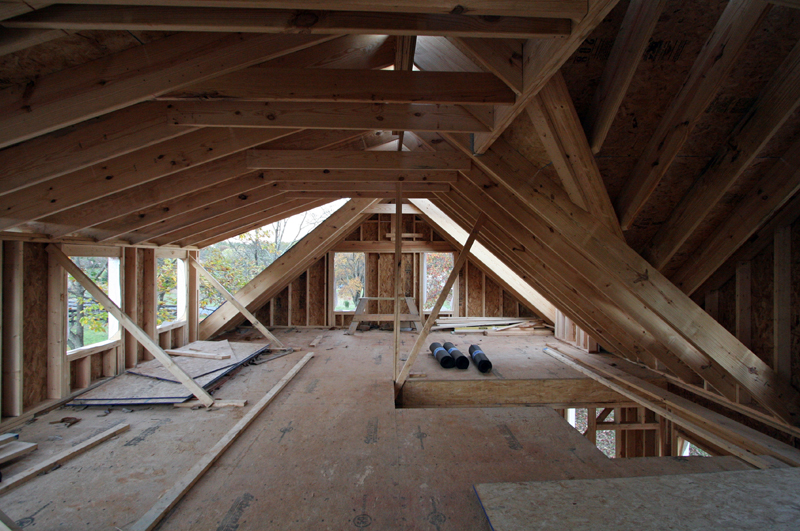
Just for fun, let’s remember when this was the attic of the old house. From the same vantage point:
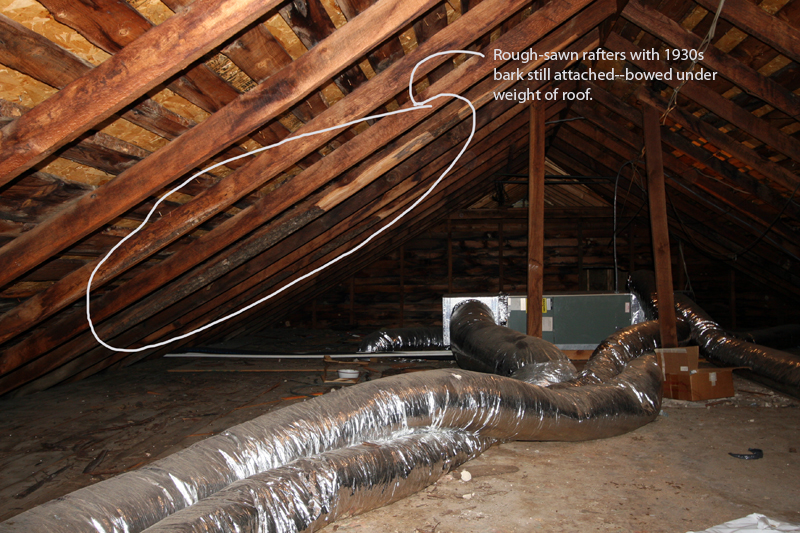
What a difference a few dormers make! And raising the roof pitch didn’t hurt either, both for the space gained inside and to improve the long and low look of the original house.
The week’s been a blur of activity at the house as the second floor was framed and roof sheathing laid. The space really started to take shape and we made some good catches that included reframing the large front gable to capture more usable space inside and adjusting walls here and there in the bathroom so that one wouldn’t stand up from the toilet and hit their heads on the rafters. Didn’t gain much space there–I can fit but any gentleman callers of appreciable size will be directed toward one of the two toilets on the main deck.
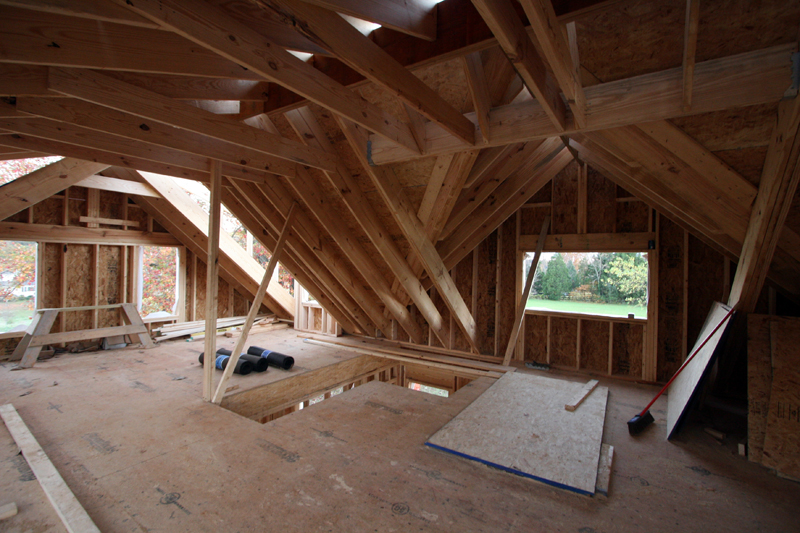
Above is the view from one side of my bedroom toward the master bath near the far front window and dormer, sweeping over the hole where the stairs will come up, and over to the interior of the front gable dormer in my bedroom.

Same direction more straight on that shows the sitting area under the shed dormer between the master bed and bath.
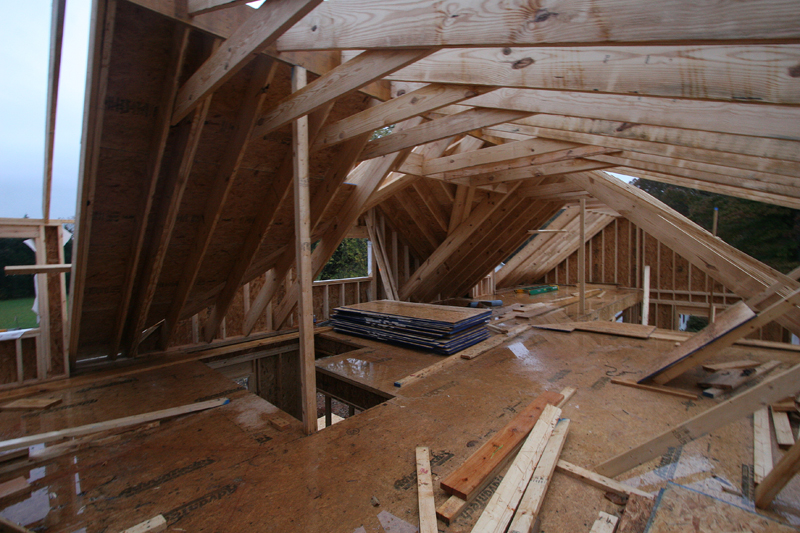
From the sitting area shot back through the top floor, with bathroom to the left, stair, bedroom, entry to huge closet that will run back to the far side of the house, and big open pit where the vaulted kitchen ceiling will be.
Framing’s even further along now than these photos reflect–I was up at the house tonight and almost all the interior walls are completed upstairs. Once again the paradox of construction has set in and with more walls up, the space feels larger! Maybe it’s a weird human thing about how we perceive scale and boundaries–it’s perplexing and intriguing to me.
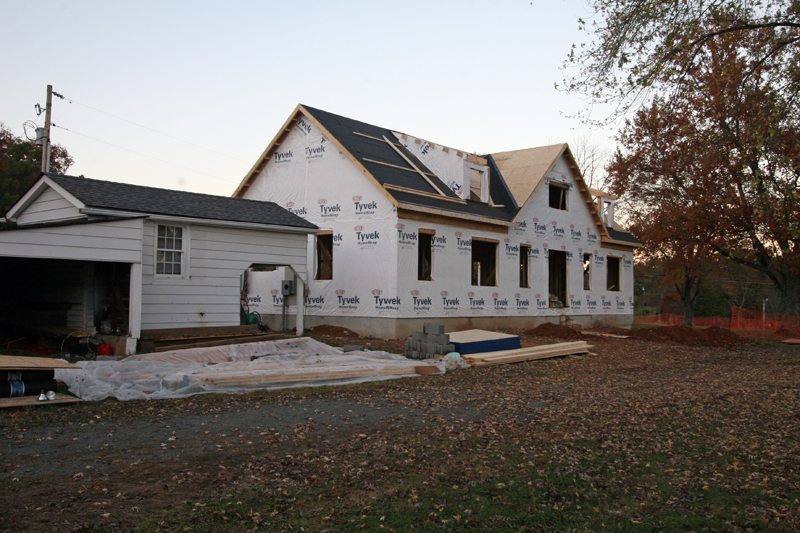
In all, I am incredibly pleased with how it’s coming together. I head out to the site tomorrow morning to go over a long list of stuff, but overall, I am very happy. The next big hurdle will be getting the porches framed to my satisfaction–the front one in particular is a tricky build and I am nervous about its execution. I worked so hard to get what I wanted when drawing the plans–now the ball is in the framers’ court to get it done right.
October 25th, 2009 §

October 25, 6:45 p.m. Leaving the farm, headed home for dinner.
October 25th, 2009 §
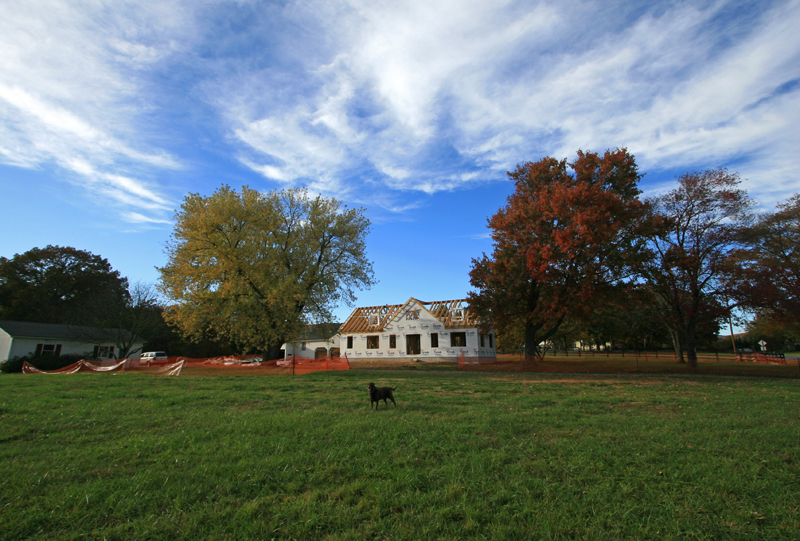
On Friday, the crew framed the rafters and the ridge post as well as the faces of the front shed dormers. The house is looking like a real house now with much of its main form defined. I love how it nestles into the grove of big old trees just like it’s been there a long time. Which, of course, is the feel I was going for when I decided to rebuild using the original setting and footprint.
I went up a ladder to the new second floor and checked out the views from the front: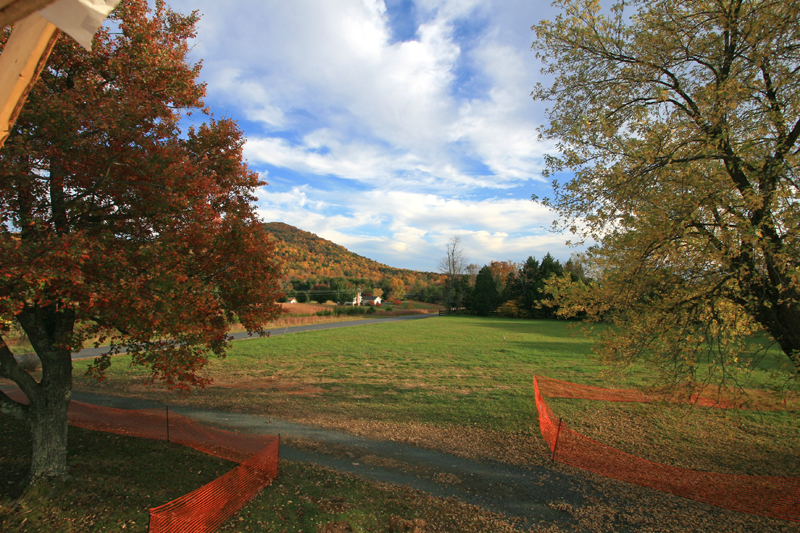
While I was up there, five hot air balloons rose over the mountain and caught the last of the sun’s light. It’s so nice to visit the house during the day instead of when I usually go, after work, which means it’s almost dark (and my photos are blurry!)
Here’s what it looks like out the back. The electrical pole is scheduled to be removed and the service moved underground. Not having that pole in the way will be awesome!
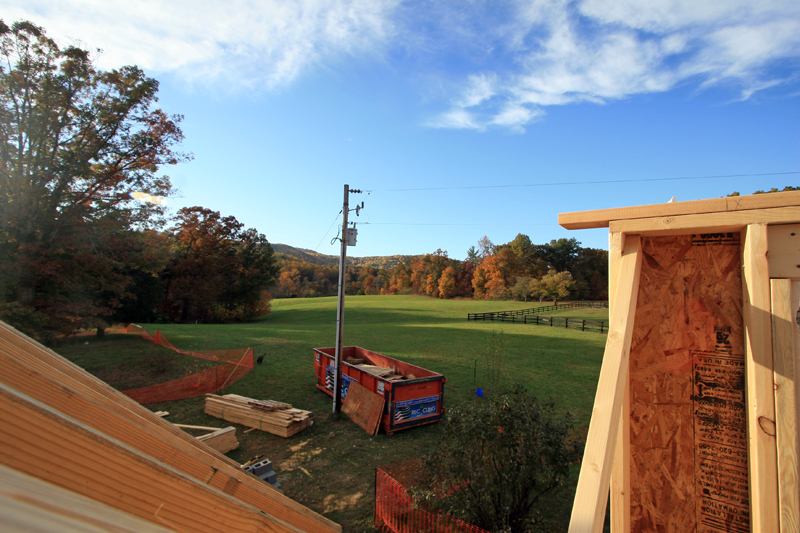
The whole time I was on the roof, I just walked around staring at the always-changing scenes around me. The combination of fall leaves, setting sun, and wispy clouds was an intoxicating mix. Even the safety fencing and roll-off dumpster looked pretty with all the other fall colors. I kept wishing I could just make the roof of the house out of glass and enjoy those views forever. Oh well–maybe for my next house. Once I get this country cottage out of my system, the next house I am building will be a modern glass box!
October 22nd, 2009 §
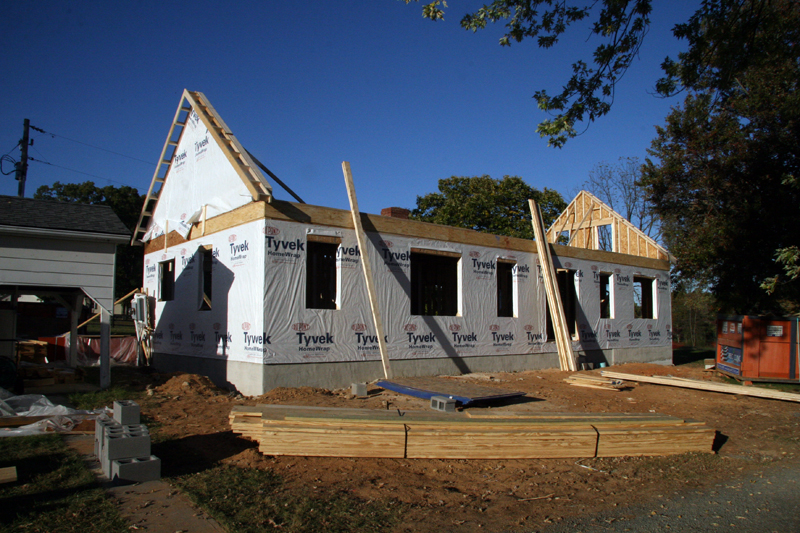
Yesterday afternoon I arrived at my house to find it looking more and more like a, well, house! I had gables! They made it easier to visualize the interior space in the vaulted kitchen. I think it might be neat to have the lower-ceilinged, cozy-feeling living room (where I’ll huddle around the woodstove) open up into the vaulted kitchen:
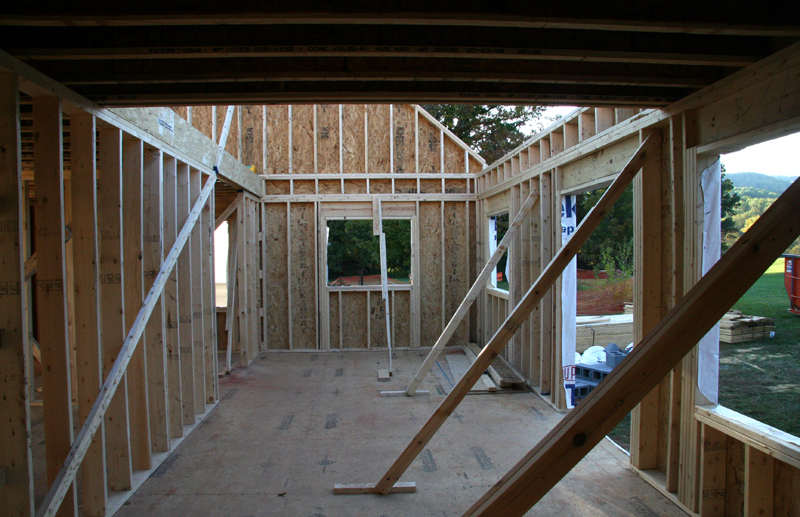
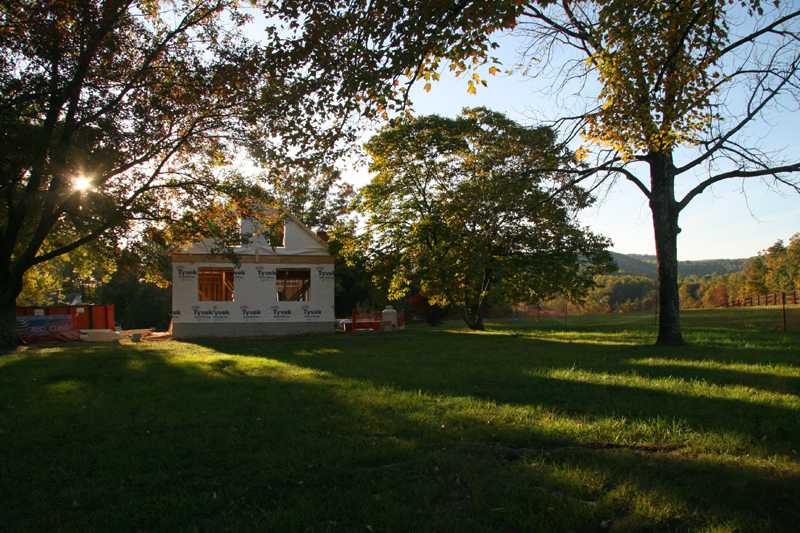
The new road face of the house. I think I need to update my blog banner! I stuggled with the idea of having the side of my house that face the roads not be it’s entry side. But I decided to move the entry to the south side of the house so I could add a big long front porch to look out over my front pasture and the mountain right across the road. Plus, when driving up the road, there’s a long view of the side of my house from the road, so I figured it would be okay to make that the side that greeted the public. 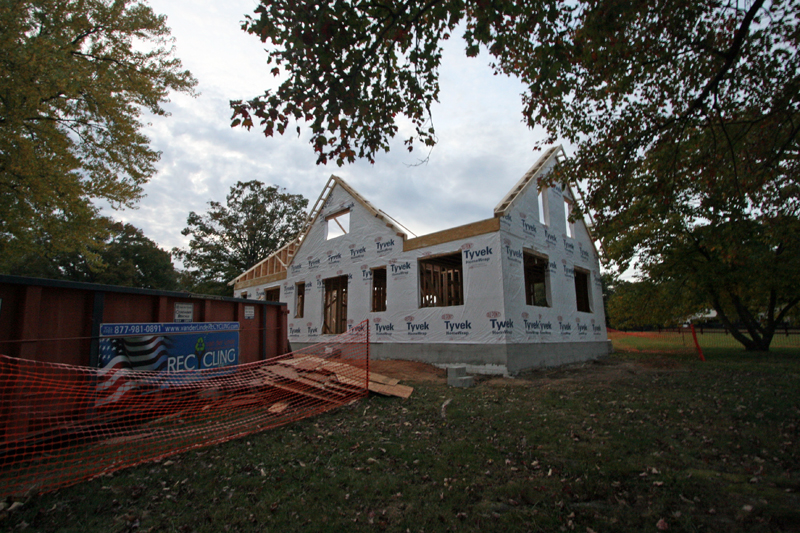
Tonight I got to the house to find the big front dormer gable completed. Just yesterday I placed my order for what turned out to have to be a custom window for that hole in the gable. Stock window sizes didn’t come close, and I wanted it to look as close to how it was drawn on the plan as possible. Having these gables up is really giving a clue to what the house’s final proportions will be–something that’s made me nervous from the beginning as it’s so hard for me to get a sense of the space from a plan drawing. I can’t translate a 2-d piece of paper in my mind to a 3-d house. I mean, I dropped out of art school when 3-d drawing class brought me close to tears of utter frustration!
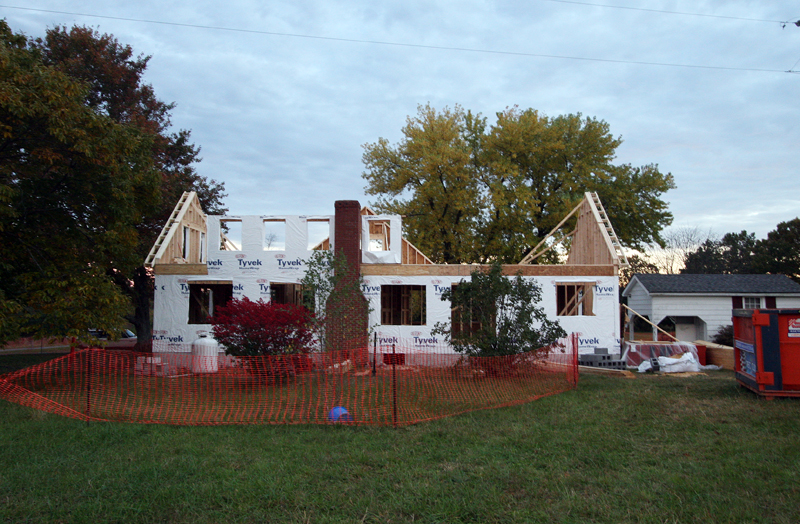
The framers also put up the big shed dormer off the back of the house today. The two windows on the left will be in a sitting room/office/whatever? space at the top of the stairs. The other two windows will be in my bedroom, which spans the whole width of the house and will have a skylight. Even more windows! If all goes as planned, this will be my view out of the back of the house.
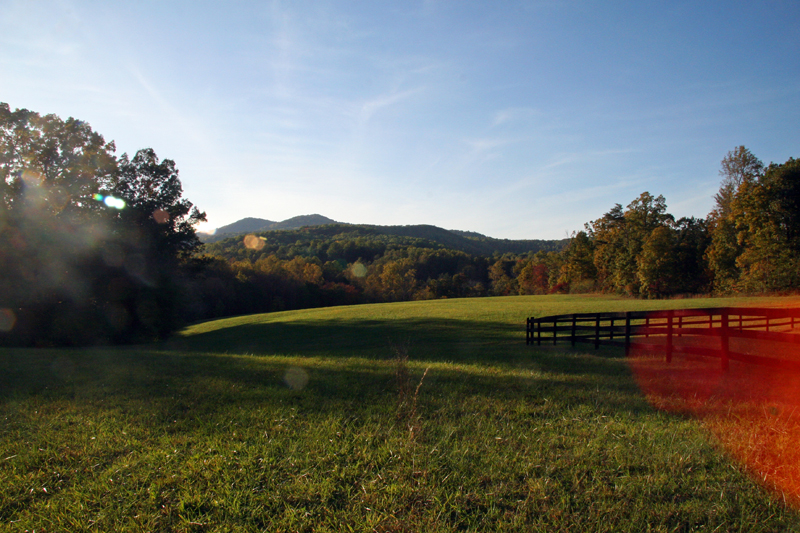
October 20th, 2009 §
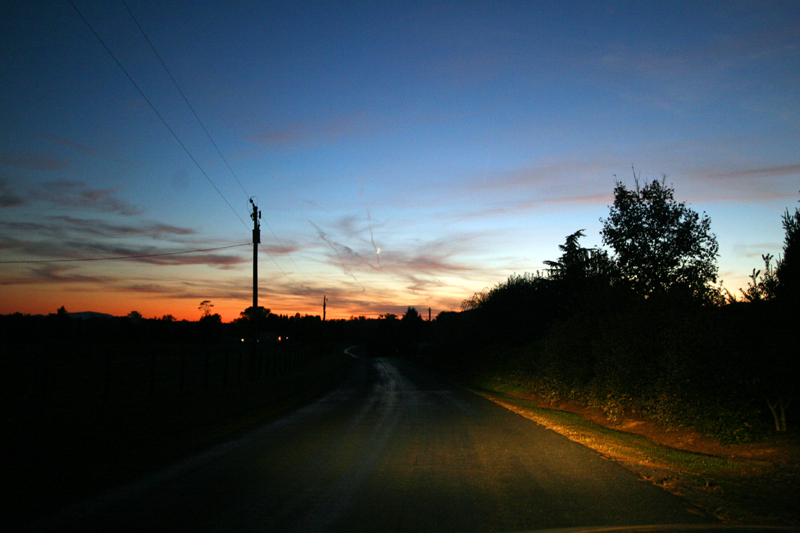
October 20, 7:13 p.m. Driving from the farm to my parents’ house under a fingernail moon.
Minutes after I took this shot, I was shocked to see a huge coiled black snake in the middle of the road, reared up like a cobra looking right at me as I flashed by. He was a thick oily puddle and his upright white belly reflected my lights. The split-second shock of recognition stays with me.
October 20th, 2009 §
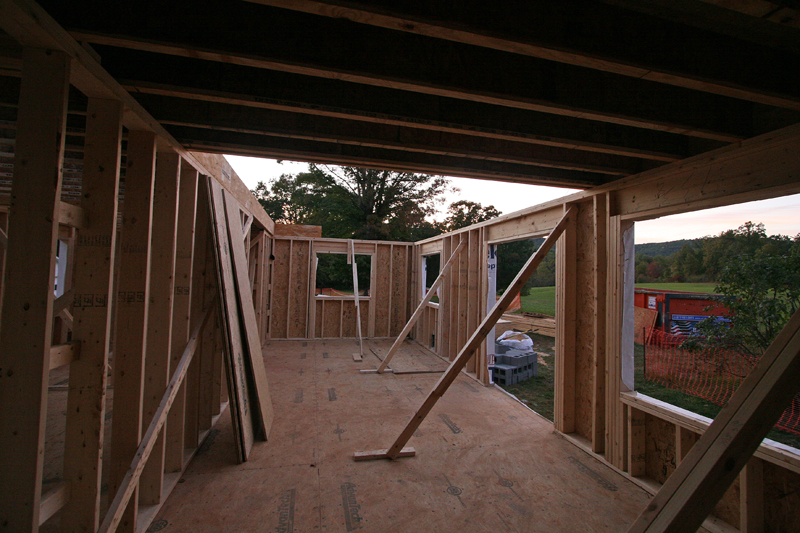
My house is certainly not large by anyone’s description. It’s a cozy country cottage. The original home was 1,300 square feet. I’ve added a second story that, and I am guessing here instead of scaling off my plan, may add another 500-700 square feet. But what I’ve noticed in the process of taking the original house down, staring a new foundation in the face, and building back up again is that my sense of the size of the home is elastic through each of these stages. Paradoxically, when the house was a big hole in the ground, only a crawlspace really, it felt tiny. I looked at the hole and thought wow, maybe I should have broken the confines of the existing foundation and expanded. Then the floor deck went up, and the first floor framing. And the new rooms felt alarmingly small. But then tonight, when I walked in the house, something was different. The rooms were boxed in with a roof, the new deck for the second floor, and yet they felt larger. Can anyone explain this phenomenon?
Anyway, the photo above is shot from the living room looking into the kitchen, which will have a vaulted ceiling with two skylights. The big opening is for a set of French doors that will go out onto the screened porch.
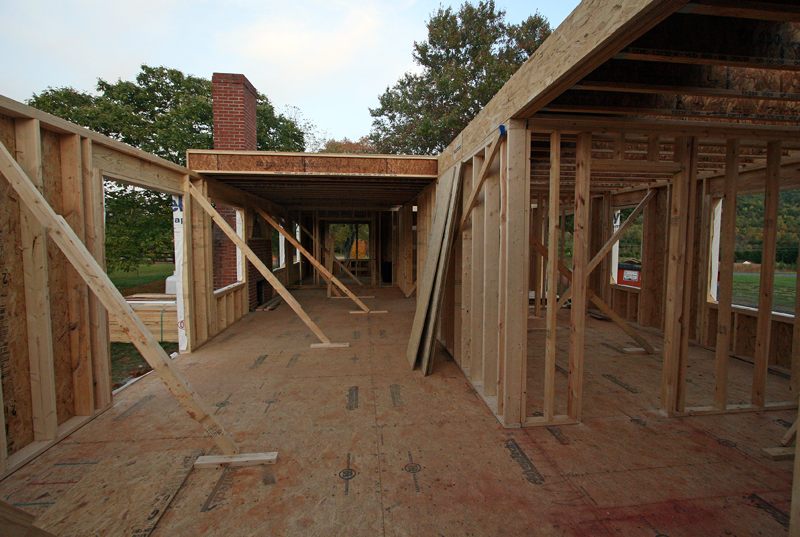
My plan originally had the living room and kitchen divided by walls with five-foot pocket doors to create two separatable rooms, just like the entry to the library. But I asked my builder to hold off on those stub walls while I see how I liked the space as it is. I guess open-concept homes are all the rage, but I am not yet convinced I want to look at my dishes and stove while sitting on the couch in the living room. Thoughts? The door framed to the right of the photo above goes into the guest bedroom.
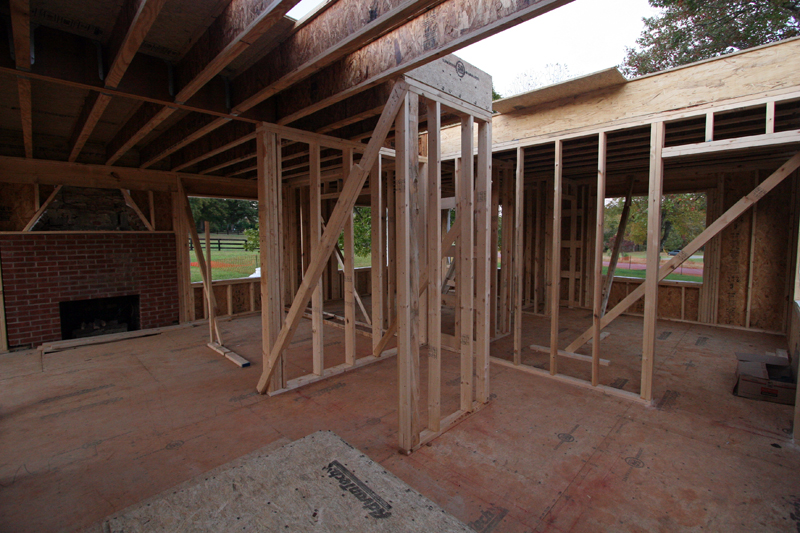
Here’s a part of the house I am very excited about. The new front hall! This space was really the genesis for the entire remodel, etc., as the original house didn’t have a defined entry. I love front hallways, and have an image in my head of a beautiful space with a hall table, mirrors, sconces, etc. A place of transition from the interior of the home to the outside world. So I had the idea to sacrifice one of the bedrooms of the original house to cut in a front hall, centered on the fireplace. That plan snowballed to include a powder room, coat closet, and eventually, a staircase to the new second floor. The photo above shows the powder room, which will nestle in the crook of the staircase. A crazy little cut up space, just enough room for a tiny sink and commode.
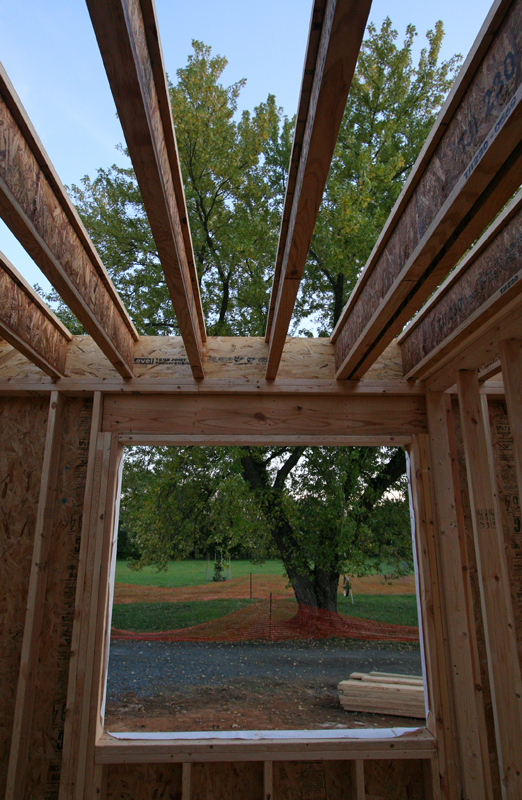
The gigantic silver maple, as seen out a guest room window, is starting to turn gold. Just beyond is one of my two new Hinoki cypress, which had lived for years in whiskey barrels on my parents’ deck. They grew so pot bound that I decided to set them free in the earth. Which meant two days of playing on tractors and heavy equipment to move them to my house and get them planted (including my maiden voyage driving my dad’s new one-ton diesel dualie). Whee!
Stay tuned for roof framing very soon–that’s where things will get exciting because it will be so vastly different from the original home.
October 18th, 2009 §
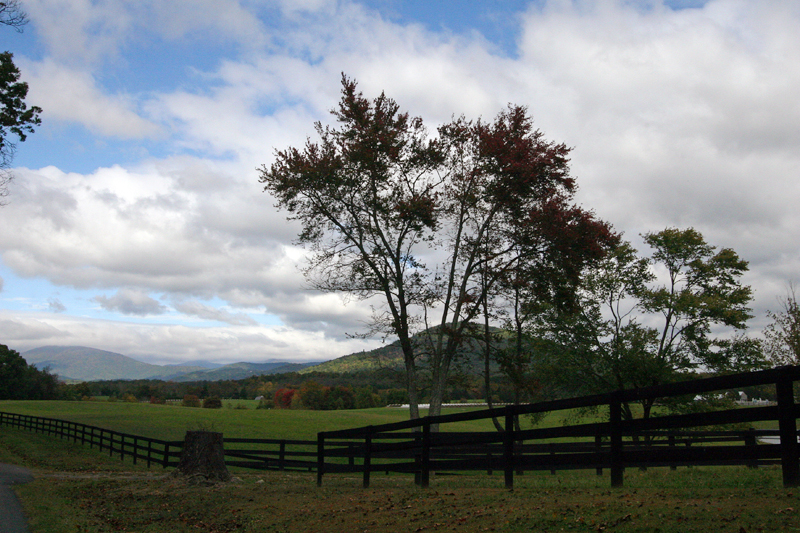
October 18, 12:38 p.m. Headed to the farm to plant two Hinoki Cypress.
Shot from the car.
One of the reasons I left D.C. was to reintroduce more beauty into my everyday life. Sure, there’s beauty to be found in an urban metropolis, and I did. In the streak of red light as the Metro train disappears down a tunnel and in the one bright umbrella among dozens of black brethren bobbing down a dirty grey street. In how the lit-up Washington Monument shocked me with the wonder of my city situation each time it popped up on the blue-black horizon as I drove east on Route 50, coming home from a grocery run.
Having grown up surrounded by natural beauty, I loved the challenge of finding visual joy in a place so easy to dismiss as ugly. And yet, after five years, I yearned to return to trees and mountains and curved country roads. So the Daily Commute is my tribute to my new home, a valediction of my choice to leave behind the beauty of the city and start again in a very different place. It is, quite simply, how I see my world as I move through it everyday.
October 18th, 2009 §
Lost a day to rain Thursday, but when I showed up Friday night, I had four exterior walls and the studio and library were framed. Of course, fitting in those walls of imagined bookshelves might be a trick as I chose to riddle my exterior walls with windows!
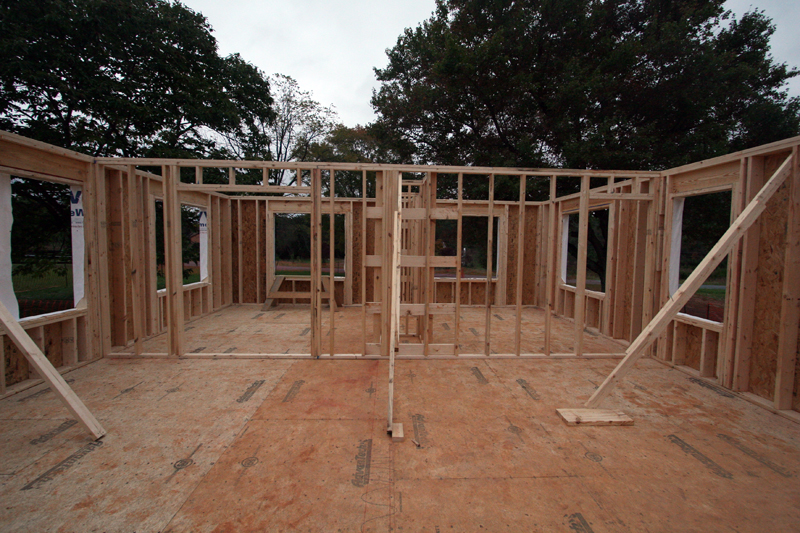
That’s the library on the left, above, with an opening for five-foot pocket doors. The room to the right is the studio, with an entry from the new front hall. Both rooms have closets, so I can call them bedrooms when I sell the house. They are connected by a set of glass French doors, the opening for which is shown below to the right of the photo:
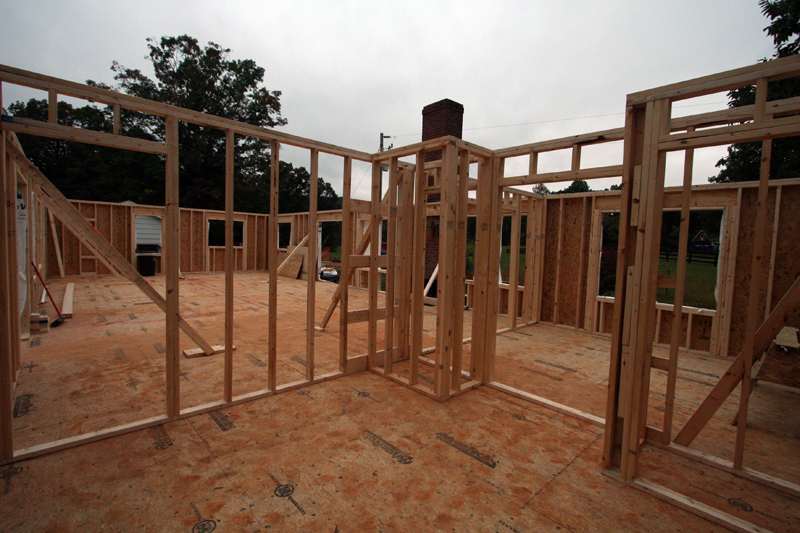
October 14th, 2009 §
Because the stage is set!
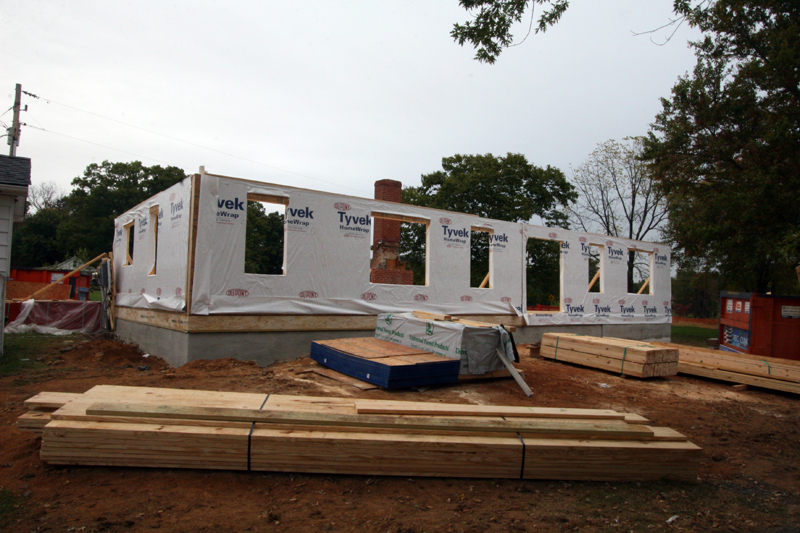
Yesterday the floor went on, and today two walls are framed. Check out all those windows. I wanted tons of light, but this could make furniture placement tricky. Good thing I don’t have much!
Windows, from left to right in the photo below, are studio, front hall near staircase, new front door with sidelights, guest bedroom x 2, and laundry. Turning the corner are guest bath and kitchen windows.
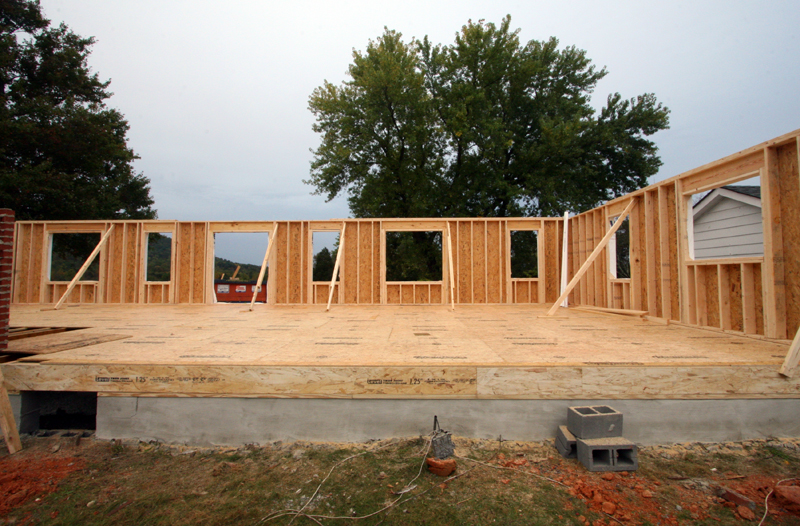
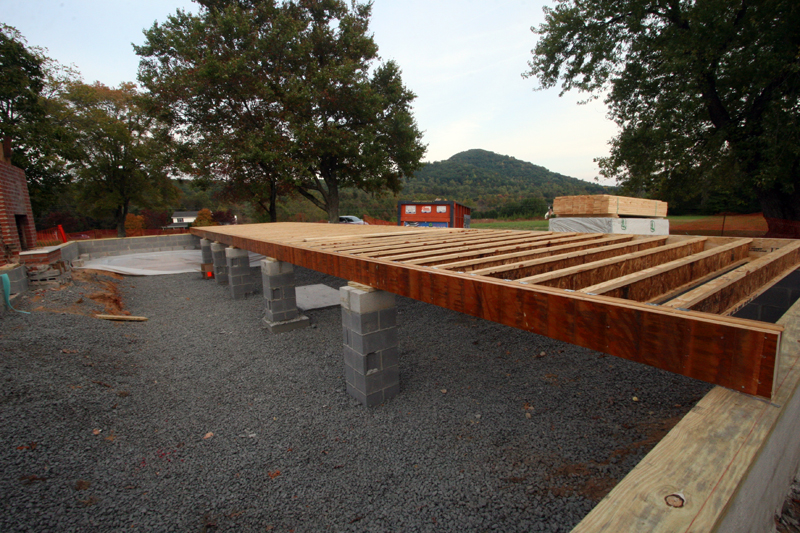 Gorgeous new floor joist system. That engineered lumber is quite an improvement over the old main beam, here at the bottom of the stack:
Gorgeous new floor joist system. That engineered lumber is quite an improvement over the old main beam, here at the bottom of the stack:
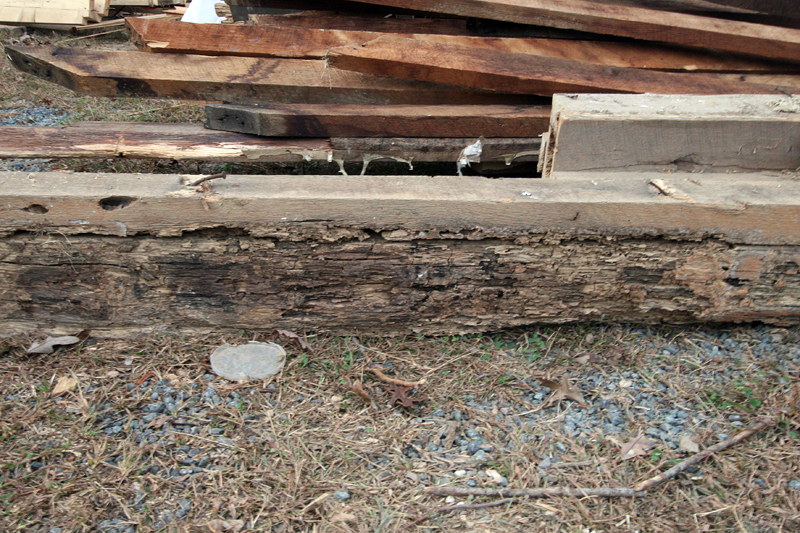
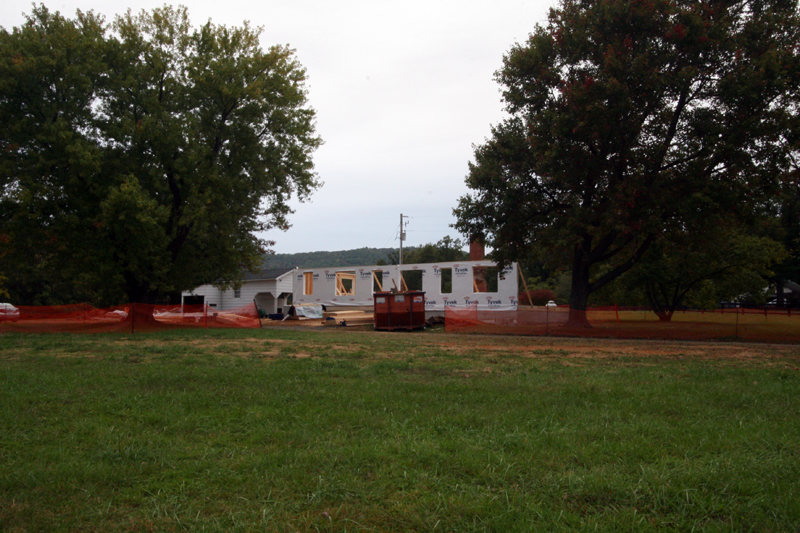
October 11th, 2009 §
After the disaster of Wednesday, I met my builder out at the site Thursday morning at 7:30 a.m. His crew was already at work picking up the mess. We talked about the plan for the day, and when I returned later in the evening, I found a beautiful site.
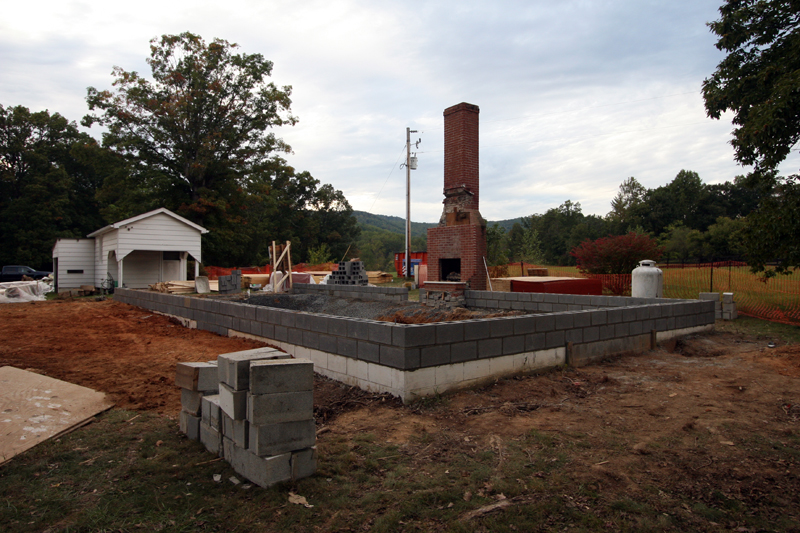
After a couple of weeks of everything crashing down, we’ve turned the corner and gone vertical! We’ve achieved liftoff! Well, at least with the new courses of foundation block, designed to raise the house even more off the ground and create a larger crawlspace. To that end, I also excavated a significant amount of dirt from the crawlspace so now I will be able to put my HVAC unit and water tank under the house.

Now that’s a hell of a crawlspace! Way better than the 16 inches of really scary slitherspace that came with the original house! I plan to seal and condition the crawl to help with indoor air quality and energy efficiency, and make it easier to run the HVAC ducting and service plumbing. The new access will be right by the fireplace, instead of on the path between the house and the well house.
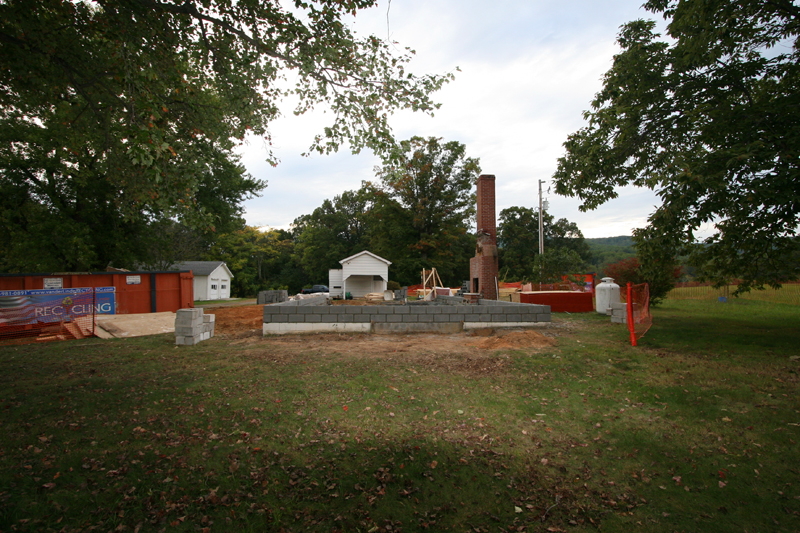
Pier pads will be poured in the orange squares, and the whole thing will be covered with a plastic membrane. We stayed about three feet within the existing foundation walls to avoid compromising them. They are already pretty shallow, and I need them to stand strong. My builder also built the grade outside of the house up to cover a course of block–this helps protect against frost heave and also creates a positive grade around the house to help drain water away from the foundation.
I was also very pleased to see the site picked up and looking good. Seems the discussion we had that morning created a good result.
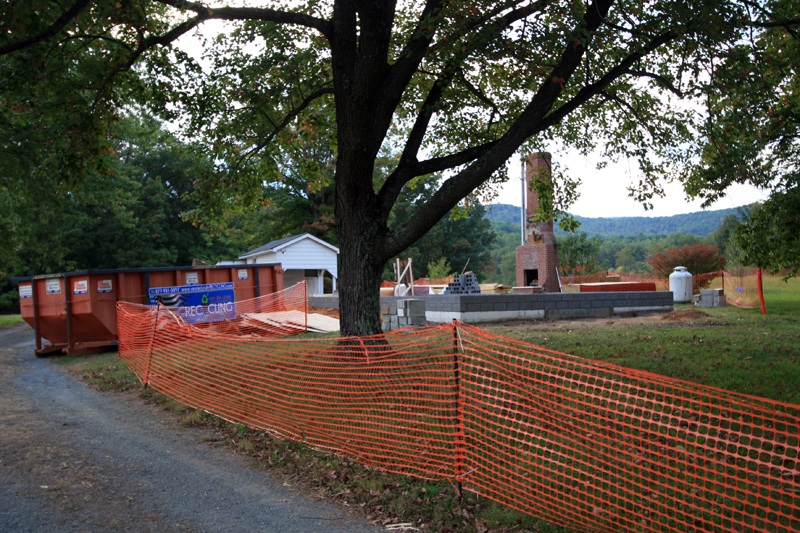
The past two days were a great example of the emotional extremes one experiences while building a house. Wednesday night was horrible. I was sad that the house was destroyed and angry at the state the site was left in by my builder. But Thursday night brought euphoria when I found communication to be improved with my builder, the site picked up, great progress made on the house, and everything proceeding in a positive direction. It’s a wild ride!
































